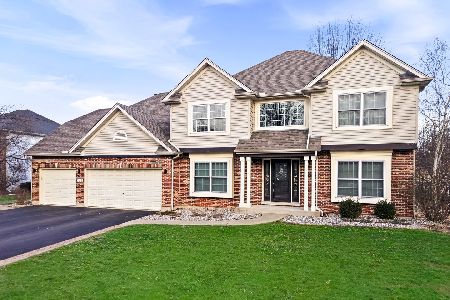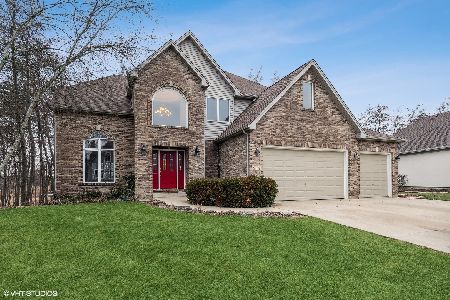255 Willowwood Drive, Oswego, Illinois 60543
$363,000
|
Sold
|
|
| Status: | Closed |
| Sqft: | 3,100 |
| Cost/Sqft: | $119 |
| Beds: | 4 |
| Baths: | 4 |
| Year Built: | 1999 |
| Property Taxes: | $10,511 |
| Days On Market: | 2536 |
| Lot Size: | 0,24 |
Description
WELCOME HOME!! This large, recently updated, executive home contains 3,100 square feet +1400 of FINISHED WALKOUT BASEMENT for your family to enjoy! Walk into the home through the 2 story foyer and you immediately are drawn to the hardwood floors and winding, split staircase. Combined formal living/dining room that leads to the home office and totally upgraded and remodeled kitchen with SS appliances, granite counters, and beautiful cabinetry. Attached open family room has brick fireplace with gas log and overlooks the beautifully landscaped, extensive backyard! Upstairs find 4 bedrooms + Loft area. Master bedroom features tray ceiling, large en suite bathroom with separate shower, heated jet tub and double sinks. The finished walk out basement has built in wet bar, full bathroom and lots of storage. Walk out the basement or out onto the upper deck and enjoy the wooded, private back yard. The home is professionally landscaped with sprinkler system. Nothing to do but move in!
Property Specifics
| Single Family | |
| — | |
| Traditional | |
| 1999 | |
| Full,Walkout | |
| — | |
| No | |
| 0.24 |
| Kendall | |
| Gates Creek | |
| 190 / Annual | |
| Other | |
| Public | |
| Public Sewer | |
| 10274468 | |
| 0213230003 |
Nearby Schools
| NAME: | DISTRICT: | DISTANCE: | |
|---|---|---|---|
|
Middle School
Traughber Junior High School |
308 | Not in DB | |
|
High School
Oswego High School |
308 | Not in DB | |
Property History
| DATE: | EVENT: | PRICE: | SOURCE: |
|---|---|---|---|
| 19 Apr, 2019 | Sold | $363,000 | MRED MLS |
| 22 Feb, 2019 | Under contract | $369,777 | MRED MLS |
| 16 Feb, 2019 | Listed for sale | $369,777 | MRED MLS |
Room Specifics
Total Bedrooms: 4
Bedrooms Above Ground: 4
Bedrooms Below Ground: 0
Dimensions: —
Floor Type: Carpet
Dimensions: —
Floor Type: Carpet
Dimensions: —
Floor Type: Carpet
Full Bathrooms: 4
Bathroom Amenities: Whirlpool,Double Sink
Bathroom in Basement: 1
Rooms: Den,Loft
Basement Description: Finished
Other Specifics
| 2 | |
| Concrete Perimeter | |
| Concrete | |
| Deck | |
| Landscaped,Wooded | |
| 88X120X88X120 | |
| Unfinished | |
| Full | |
| Vaulted/Cathedral Ceilings, Bar-Wet, Hardwood Floors, First Floor Laundry | |
| Range, Microwave, Dishwasher, Refrigerator, Disposal, Stainless Steel Appliance(s) | |
| Not in DB | |
| Sidewalks, Street Lights, Street Paved | |
| — | |
| — | |
| Gas Log, Gas Starter |
Tax History
| Year | Property Taxes |
|---|---|
| 2019 | $10,511 |
Contact Agent
Nearby Similar Homes
Nearby Sold Comparables
Contact Agent
Listing Provided By
Keller Williams Inspire











