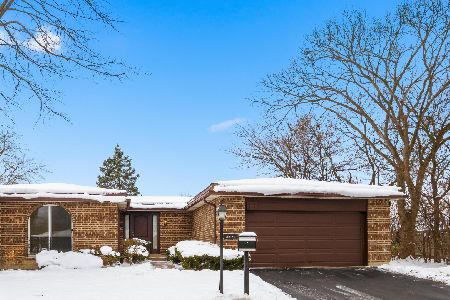2550 Brian Drive, Northbrook, Illinois 60062
$541,000
|
Sold
|
|
| Status: | Closed |
| Sqft: | 0 |
| Cost/Sqft: | — |
| Beds: | 4 |
| Baths: | 3 |
| Year Built: | 1978 |
| Property Taxes: | $7,456 |
| Days On Market: | 3576 |
| Lot Size: | 0,00 |
Description
Beautiful totally updated 2 story home in great location, maintenance free living in Cobblewood subdivision. Everything has been done .Terrific floor plan. Hardwood floors through-out. Gorgeous Kit, 42" cabinets, granite countertop & SS app. Kit opens to a large FR W/a/new bar. Newer windows, new slider doors to a large fenced backyard with brick pavers. New powder RM, updated bath. Master BR bath w/double vanity, granite countertop, large shower and 2 walk-in closets. Full finished basement with an office. Finished epoxy flooring in the garage plus ample of storage. School district 30 and Glenbrook North HS. Wonderful location and neighborhood.
Property Specifics
| Single Family | |
| — | |
| Colonial | |
| 1978 | |
| Full | |
| 2 STORY | |
| No | |
| — |
| Cook | |
| Cobblewood | |
| 397 / Monthly | |
| Insurance,Exterior Maintenance,Lawn Care,Snow Removal | |
| Lake Michigan | |
| Public Sewer | |
| 09191511 | |
| 04211030171025 |
Nearby Schools
| NAME: | DISTRICT: | DISTANCE: | |
|---|---|---|---|
|
Grade School
Willowbrook Elementary School |
30 | — | |
|
Middle School
Maple School |
30 | Not in DB | |
|
High School
Glenbrook North High School |
225 | Not in DB | |
Property History
| DATE: | EVENT: | PRICE: | SOURCE: |
|---|---|---|---|
| 14 May, 2007 | Sold | $375,000 | MRED MLS |
| 7 Mar, 2007 | Under contract | $419,000 | MRED MLS |
| — | Last price change | $429,000 | MRED MLS |
| 18 Dec, 2006 | Listed for sale | $429,000 | MRED MLS |
| 31 Oct, 2007 | Sold | $522,408 | MRED MLS |
| 16 Aug, 2007 | Under contract | $524,500 | MRED MLS |
| 16 Aug, 2007 | Listed for sale | $524,500 | MRED MLS |
| 1 Aug, 2016 | Sold | $541,000 | MRED MLS |
| 16 Jun, 2016 | Under contract | $550,000 | MRED MLS |
| 11 Apr, 2016 | Listed for sale | $550,000 | MRED MLS |
Room Specifics
Total Bedrooms: 4
Bedrooms Above Ground: 4
Bedrooms Below Ground: 0
Dimensions: —
Floor Type: Hardwood
Dimensions: —
Floor Type: Carpet
Dimensions: —
Floor Type: Hardwood
Full Bathrooms: 3
Bathroom Amenities: Separate Shower,Double Sink
Bathroom in Basement: 0
Rooms: Office
Basement Description: Finished
Other Specifics
| 2 | |
| Block | |
| Concrete | |
| Patio, Brick Paver Patio | |
| Common Grounds,Corner Lot,Cul-De-Sac,Fenced Yard,Landscaped | |
| COMMON | |
| — | |
| Full | |
| Bar-Wet, Hardwood Floors | |
| Double Oven, Range, Microwave, Dishwasher, Refrigerator, Washer, Dryer, Disposal, Stainless Steel Appliance(s) | |
| Not in DB | |
| Street Lights, Street Paved | |
| — | |
| — | |
| Gas Starter |
Tax History
| Year | Property Taxes |
|---|---|
| 2007 | $6,113 |
| 2016 | $7,456 |
Contact Agent
Nearby Similar Homes
Nearby Sold Comparables
Contact Agent
Listing Provided By
Coldwell Banker Residential







