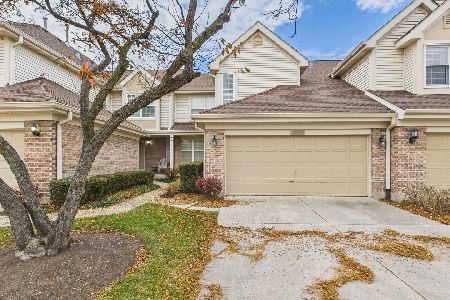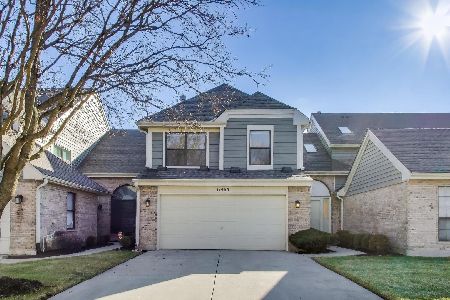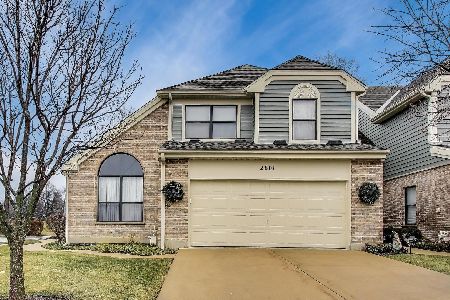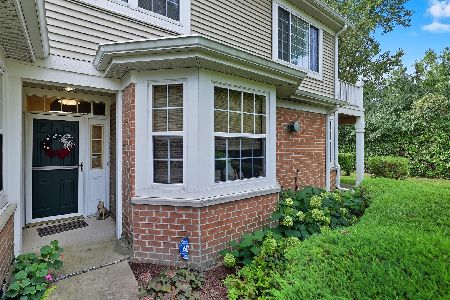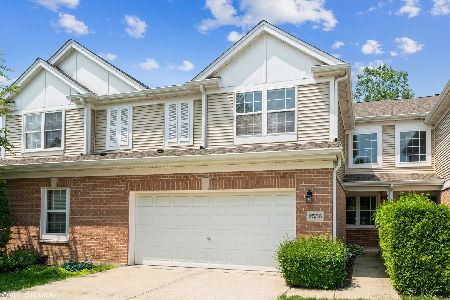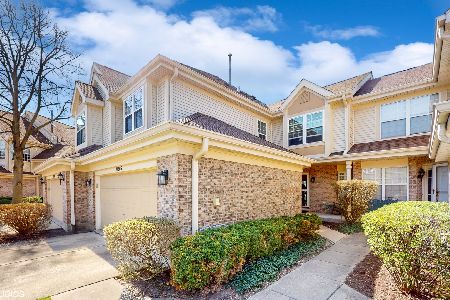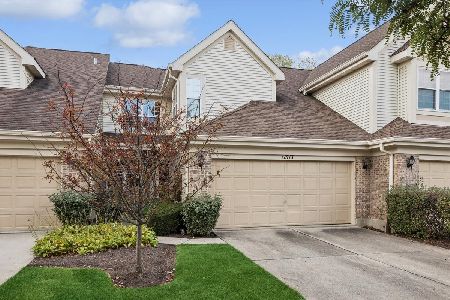2550 Camberley Circle, Westchester, Illinois 60154
$274,000
|
Sold
|
|
| Status: | Closed |
| Sqft: | 1,150 |
| Cost/Sqft: | $241 |
| Beds: | 2 |
| Baths: | 2 |
| Year Built: | 2000 |
| Property Taxes: | $4,715 |
| Days On Market: | 2424 |
| Lot Size: | 0,00 |
Description
Fantastic end unit Ranch floorplan. Beautifully upgraded Kitchen including 42" cabinets w/undermount lighting, granite counters, breakfast bar, stainless steel appliances, eat-in kitchen w/corner windows allowing natural sunlight. Entire unit has numerous can lights, accent lighting in recessed areas, wide baseboard & crown molding. Formal Dining & Living areas. Living room features gas log fireplace, entertainment built-in, crown molding, wood laminate floor, & French door access to private patio area. Double doors into your Master suite and luxury bath. Suite includes double sinks, separate tub and shower with private commode area and dual closets. Large second bedroom and hall bath. Oversized laundry room including washer/dryer & sink area. Two-car garage includes epoxy floors, & plenty of shelving. You won't be disappointed. Conveniently located to expressway, Oak Brook Mall, Brookfield Zoo, grocery stores & more. Hurry as this won't last long. Mstr Bedroom fan excluded
Property Specifics
| Condos/Townhomes | |
| 1 | |
| — | |
| 2000 | |
| None | |
| — | |
| No | |
| — |
| Cook | |
| Westchester Woods | |
| 234 / Monthly | |
| Insurance,Exterior Maintenance,Lawn Care,Snow Removal | |
| Public | |
| Public Sewer | |
| 10393750 | |
| 15302090021032 |
Property History
| DATE: | EVENT: | PRICE: | SOURCE: |
|---|---|---|---|
| 13 Sep, 2019 | Sold | $274,000 | MRED MLS |
| 21 Aug, 2019 | Under contract | $277,000 | MRED MLS |
| — | Last price change | $287,000 | MRED MLS |
| 28 May, 2019 | Listed for sale | $287,000 | MRED MLS |
| 18 Nov, 2025 | Sold | $405,000 | MRED MLS |
| 15 Sep, 2025 | Under contract | $399,900 | MRED MLS |
| 15 Sep, 2025 | Listed for sale | $399,900 | MRED MLS |
Room Specifics
Total Bedrooms: 2
Bedrooms Above Ground: 2
Bedrooms Below Ground: 0
Dimensions: —
Floor Type: Carpet
Full Bathrooms: 2
Bathroom Amenities: Separate Shower,Double Sink,Soaking Tub
Bathroom in Basement: 0
Rooms: No additional rooms
Basement Description: None
Other Specifics
| 2 | |
| — | |
| Concrete | |
| Patio, End Unit | |
| Common Grounds | |
| COMMON | |
| — | |
| Full | |
| Wood Laminate Floors, First Floor Bedroom, First Floor Laundry, First Floor Full Bath, Built-in Features, Walk-In Closet(s) | |
| Range, Microwave, Dishwasher, Refrigerator, Washer, Dryer, Disposal, Stainless Steel Appliance(s) | |
| Not in DB | |
| — | |
| — | |
| — | |
| Gas Log, Gas Starter |
Tax History
| Year | Property Taxes |
|---|---|
| 2019 | $4,715 |
| 2025 | $4,436 |
Contact Agent
Nearby Similar Homes
Nearby Sold Comparables
Contact Agent
Listing Provided By
RE/MAX of Naperville

