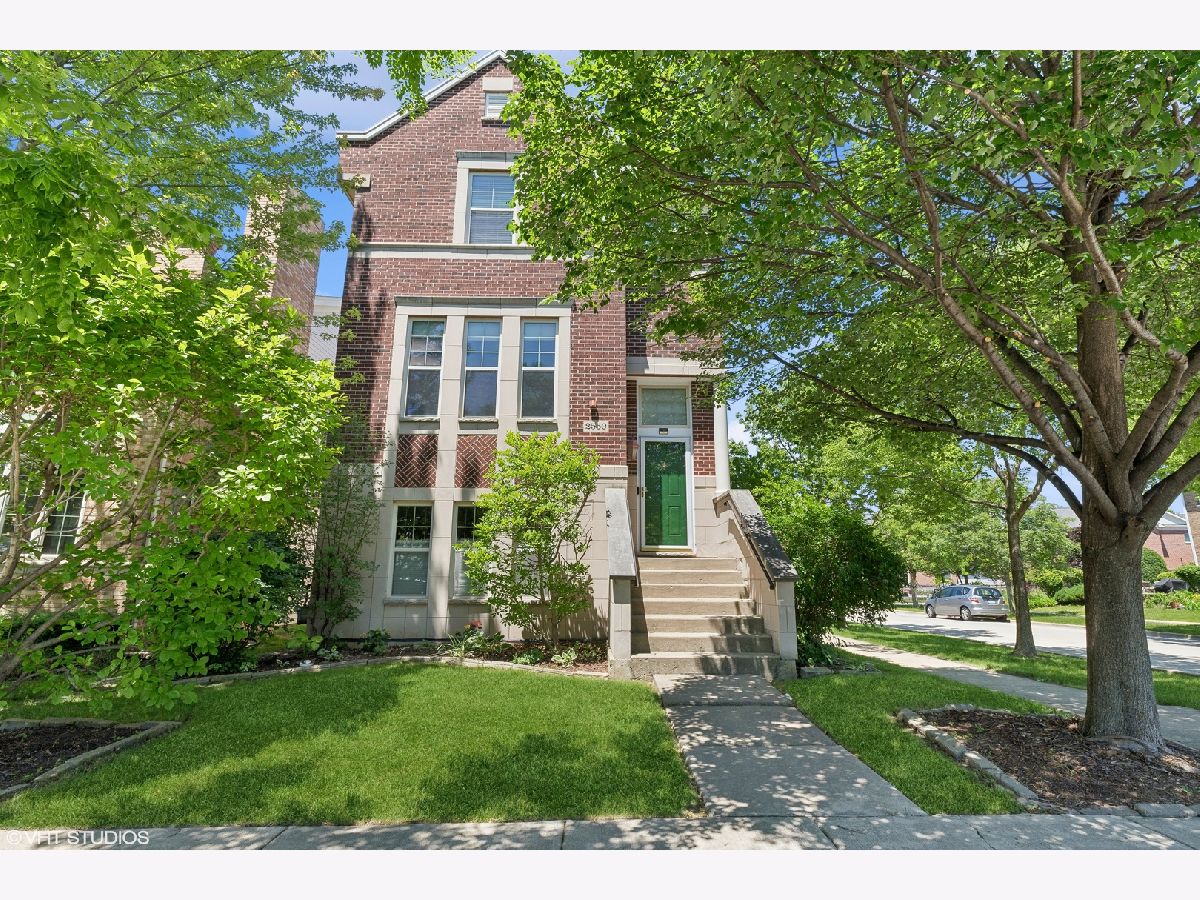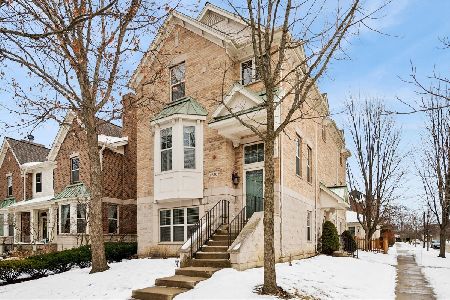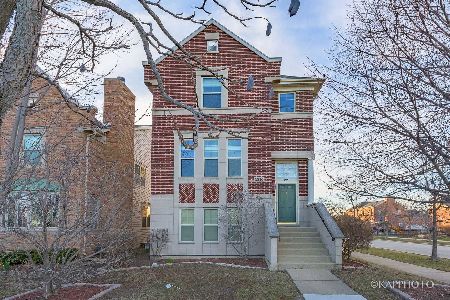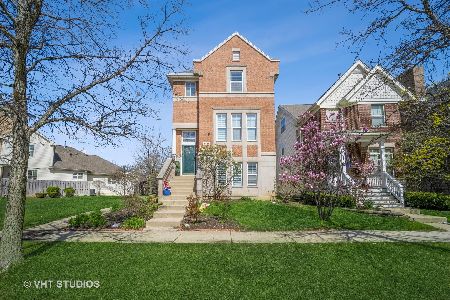2550 Lake Avenue, Glenview, Illinois 60026
$940,000
|
Sold
|
|
| Status: | Closed |
| Sqft: | 0 |
| Cost/Sqft: | — |
| Beds: | 6 |
| Baths: | 0 |
| Year Built: | 2003 |
| Property Taxes: | $15,891 |
| Days On Market: | 606 |
| Lot Size: | 0,00 |
Description
Discover a spectacularly updated two-unit property that seamlessly blends convenience, luxury, updates, and investment potential. Welcome to a unique opportunity in the heart of The Glen! Live in one unit and rent the other, maximizing both comfort and income. Two-unit properties are rarely available in The Glen and that have been upgraded to this quality. The open and flexible floorplan welcomes you into a sunlit living room that is both bright and inviting. The gourmet eat-in kitchen boasts soft-close cabinets and drawers, stainless steel appliances, a large quartzite center island with bar seating, and convenient access to the deck. The expansive family room, with its cozy fireplace, creates an elegant ambiance perfect for relaxation and entertaining. The luxurious primary retreat offers a walk-in closet and a spa bath featuring marble countertops, a separate walk-in shower, and a Jacuzzi tub. Upstairs, you'll find three additional generously sized bedrooms and a full hall bath, completing the second level. Step outside to enjoy the newly refinished private deck, ideal for hosting BBQs and entertaining guests. The lush, professionally designed landscaping enhances the outdoor experience. Additional highlights include sleek hardwood floors, new lighting, freshly painted interiors, updated bathrooms, and a new washer/dryer. Plus a two-car detached garage. The other fully updated, unit offers a separate entrance, a cook's kitchen with stainless appliances, hardwood floors, two bedrooms, a walk-in closet, two bathrooms, and a one-car detached garage. Located in a prime and walkable location, to the Metra Train, Gallery Park, shopping, and dining, this home offers unbeatable access to a wide range of amenities. Don't miss this opportunity in a sought-after location! *HOA=$42/month*
Property Specifics
| Multi-unit | |
| — | |
| — | |
| 2003 | |
| — | |
| 2 UNIT | |
| No | |
| — |
| Cook | |
| The Glen | |
| — / — | |
| — | |
| — | |
| — | |
| 12079706 | |
| 16124110430000 |
Nearby Schools
| NAME: | DISTRICT: | DISTANCE: | |
|---|---|---|---|
|
Grade School
Westbrook Elementary School |
34 | — | |
|
Middle School
Attea Middle School |
34 | Not in DB | |
|
High School
Glenbrook South High School |
225 | Not in DB | |
|
Alternate Elementary School
Glen Grove Elementary School |
— | Not in DB | |
Property History
| DATE: | EVENT: | PRICE: | SOURCE: |
|---|---|---|---|
| 15 Jun, 2015 | Sold | $755,000 | MRED MLS |
| 20 Apr, 2015 | Under contract | $749,000 | MRED MLS |
| 11 Apr, 2015 | Listed for sale | $749,000 | MRED MLS |
| 29 Oct, 2020 | Sold | $773,000 | MRED MLS |
| 21 Sep, 2020 | Under contract | $799,000 | MRED MLS |
| 10 Sep, 2020 | Listed for sale | $799,000 | MRED MLS |
| 9 Jul, 2024 | Sold | $940,000 | MRED MLS |
| 19 Jun, 2024 | Under contract | $869,900 | MRED MLS |
| 13 Jun, 2024 | Listed for sale | $869,900 | MRED MLS |

























Room Specifics
Total Bedrooms: 6
Bedrooms Above Ground: 6
Bedrooms Below Ground: 0
Dimensions: —
Floor Type: —
Dimensions: —
Floor Type: —
Dimensions: —
Floor Type: —
Dimensions: —
Floor Type: —
Dimensions: —
Floor Type: —
Full Bathrooms: 5
Bathroom Amenities: —
Bathroom in Basement: 0
Rooms: —
Basement Description: None
Other Specifics
| 3 | |
| — | |
| — | |
| — | |
| — | |
| 34X135 | |
| — | |
| — | |
| — | |
| — | |
| Not in DB | |
| — | |
| — | |
| — | |
| — |
Tax History
| Year | Property Taxes |
|---|---|
| 2015 | $16,512 |
| 2020 | $17,781 |
| 2024 | $15,891 |
Contact Agent
Nearby Sold Comparables
Contact Agent
Listing Provided By
@properties Christie's International Real Estate






