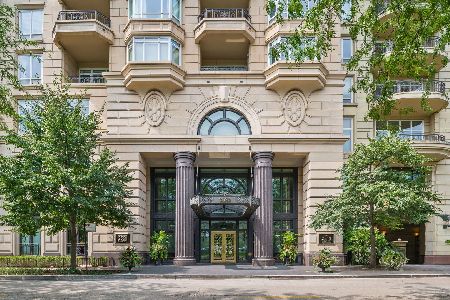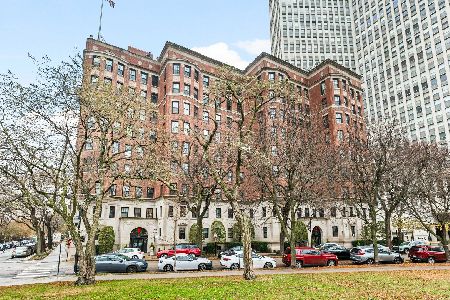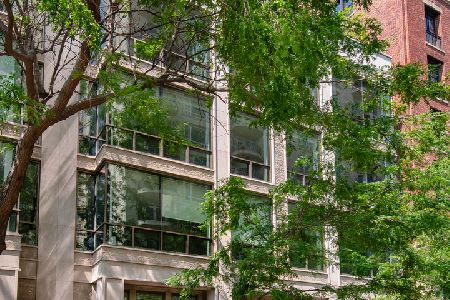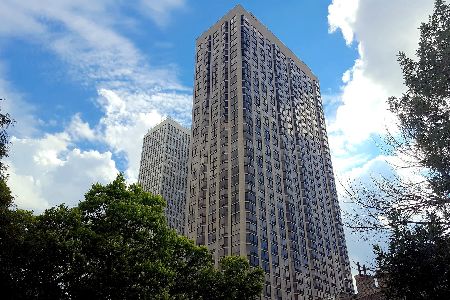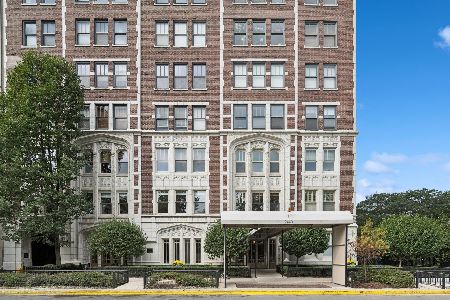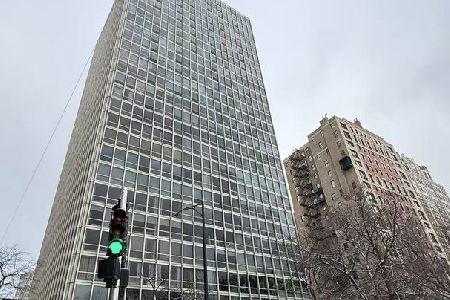2550 Lakeview Avenue, Lincoln Park, Chicago, Illinois 60614
$2,773,255
|
Sold
|
|
| Status: | Closed |
| Sqft: | 2,843 |
| Cost/Sqft: | $959 |
| Beds: | 3 |
| Baths: | 4 |
| Year Built: | 2012 |
| Property Taxes: | $0 |
| Days On Market: | 5256 |
| Lot Size: | 0,00 |
Description
Delivery in 2012! Yes this is the beautiful bldg you see going up in Lincoln Prk! 2843 sqft residence (188 is outdoors) in prestigious new construction designed by Lucien Lagrange on 3 acres w/prvt 1.25 acre pk designed by Thomas Balsley-award winner for cityscape/rooftop landscape design! 188 sqft balcony overlooking lake, city & prk. Incl fitness center, indoor pool, sauna, steam, doorman, concierge, billiards, etc
Property Specifics
| Condos/Townhomes | |
| 39 | |
| — | |
| 2012 | |
| None | |
| — | |
| Yes | |
| — |
| Cook | |
| Lincoln Park 2520 | |
| 1178 / Monthly | |
| Heat,Air Conditioning,Water,Gas,Insurance,Security,Doorman,TV/Cable,Exercise Facilities,Pool,Exterior Maintenance,Lawn Care,Scavenger,Snow Removal,Other | |
| Lake Michigan | |
| Public Sewer | |
| 07912904 | |
| 14283190370000 |
Nearby Schools
| NAME: | DISTRICT: | DISTANCE: | |
|---|---|---|---|
|
Grade School
Alcott Elementary School |
299 | — | |
|
Middle School
Parker Elementary School Communi |
299 | Not in DB | |
|
Alternate Elementary School
Lincoln Elementary School |
— | Not in DB | |
Property History
| DATE: | EVENT: | PRICE: | SOURCE: |
|---|---|---|---|
| 9 Oct, 2012 | Sold | $2,773,255 | MRED MLS |
| 30 Sep, 2011 | Under contract | $2,725,200 | MRED MLS |
| 28 Sep, 2011 | Listed for sale | $2,725,200 | MRED MLS |
Room Specifics
Total Bedrooms: 3
Bedrooms Above Ground: 3
Bedrooms Below Ground: 0
Dimensions: —
Floor Type: Carpet
Dimensions: —
Floor Type: Carpet
Full Bathrooms: 4
Bathroom Amenities: Separate Shower,Double Sink,Full Body Spray Shower,Soaking Tub
Bathroom in Basement: 0
Rooms: Library,Gallery,Foyer
Basement Description: None
Other Specifics
| 1 | |
| Concrete Perimeter | |
| — | |
| Balcony, Storms/Screens | |
| Common Grounds,Fenced Yard,Landscaped,Park Adjacent,Water View | |
| PER SURVEY | |
| — | |
| Full | |
| First Floor Laundry, First Floor Full Bath | |
| Double Oven, Microwave, Dishwasher, Refrigerator, High End Refrigerator, Washer, Dryer, Disposal, Stainless Steel Appliance(s) | |
| Not in DB | |
| — | |
| — | |
| Bike Room/Bike Trails, Door Person, Elevator(s), Exercise Room, Storage, Health Club, On Site Manager/Engineer, Park, Party Room, Sundeck, Indoor Pool, Receiving Room, Sauna, Service Elevator(s), Steam Room, Spa/Hot Tub | |
| Attached Fireplace Doors/Screen, Gas Log, Gas Starter |
Tax History
| Year | Property Taxes |
|---|
Contact Agent
Nearby Similar Homes
Nearby Sold Comparables
Contact Agent
Listing Provided By
Berkshire Hathaway HomeServices KoenigRubloff

