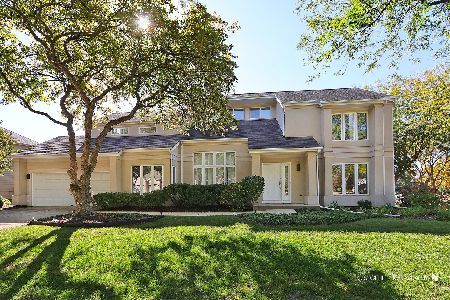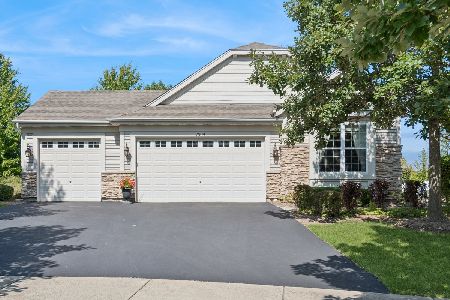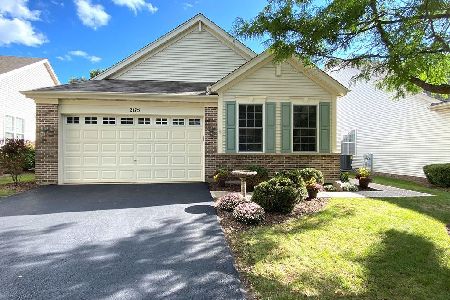2550 Legacy Drive, Aurora, Illinois 60504
$845,000
|
Sold
|
|
| Status: | Closed |
| Sqft: | 3,672 |
| Cost/Sqft: | $223 |
| Beds: | 5 |
| Baths: | 5 |
| Year Built: | 1996 |
| Property Taxes: | $15,655 |
| Days On Market: | 1351 |
| Lot Size: | 0,40 |
Description
STUNNING STONEBRIDGE BEAUTY! Discerning buyers will appreciate all that 2550 Legacy Drive has to offer - first-floor bedroom with full bath, 4.5-car side load garage and basement sauna! Hardwood floors greet you in the foyer and flow throughout most of the first floor. Gorgeous chef's kitchen with all stainless-steel appliances including high end Viking refrigerator, Wolf gas cooktop, and Kitchen Aid double oven. Quartzite island seating with marble kitchen countertops & custom cabinetry & hood range. Breakfast nook with sliding glass doors to the fully fenced backyard. Family room with soaring 2-story windows and stone surround fireplace with built-in cabinetry for precious family photos. Formal dining room with picture frame molding, plantation shutters & vaulted ceiling. Retire at the end of the day to the 2nd floor primary suite with hardwood floors, walk-in closet with cedar ceiling & built-in shelving. French doors open to the sitting room with cozy fireplace with slate surround. Three more bedrooms and jack-n-jill bath complete the 2nd floor. Basement game room & recreation room with wet-bar and beverage fridge. Durable vinyl plank flooring in the home gym & basement bath with huge shower and the sauna. Outdoor entertaining area is ready for warmer weather with the patio, pergola and fire pit area. Excellent Naperville district 204 schools, 5-minute drive to Metea Valley High School. Close to dining & shopping or hike the nearby nature preserve. 3 minutes to I-88. Don't miss seeing this spectacular home!
Property Specifics
| Single Family | |
| — | |
| — | |
| 1996 | |
| — | |
| — | |
| No | |
| 0.4 |
| Du Page | |
| Stonebridge | |
| 215 / Quarterly | |
| — | |
| — | |
| — | |
| 11330913 | |
| 0707301007 |
Nearby Schools
| NAME: | DISTRICT: | DISTANCE: | |
|---|---|---|---|
|
High School
Waubonsie Valley High School |
204 | Not in DB | |
Property History
| DATE: | EVENT: | PRICE: | SOURCE: |
|---|---|---|---|
| 15 Apr, 2022 | Sold | $845,000 | MRED MLS |
| 24 Feb, 2022 | Under contract | $819,900 | MRED MLS |
| 23 Feb, 2022 | Listed for sale | $819,900 | MRED MLS |
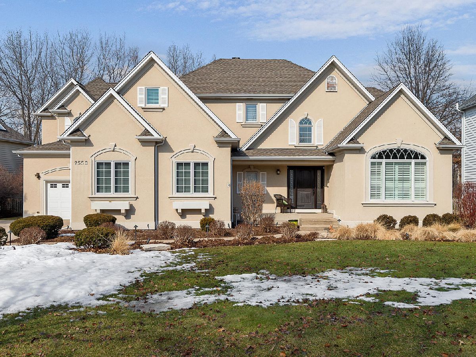

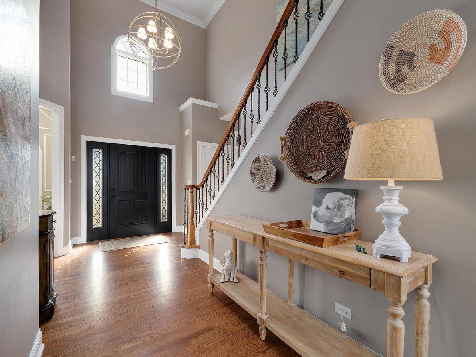




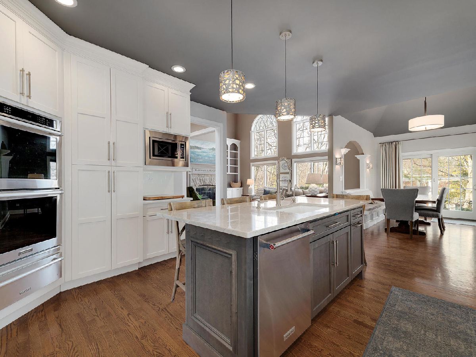
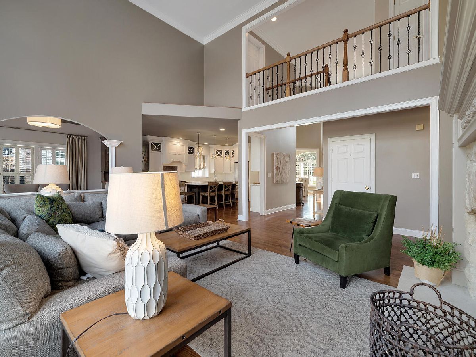

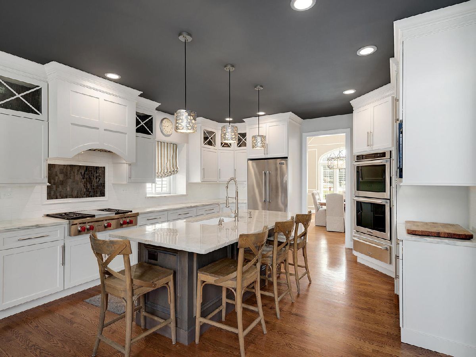
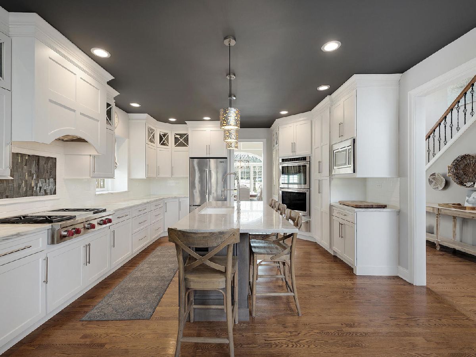
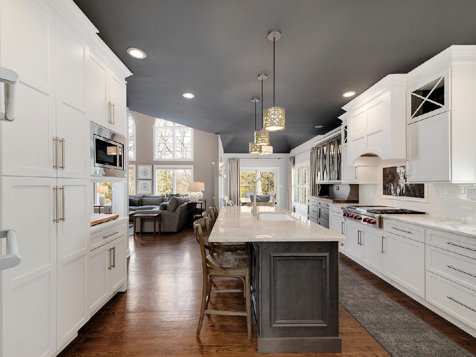
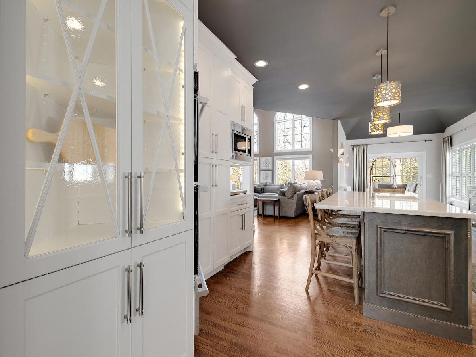
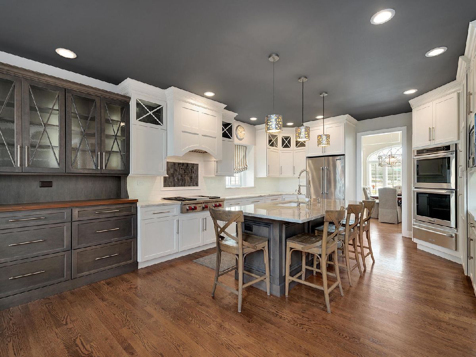




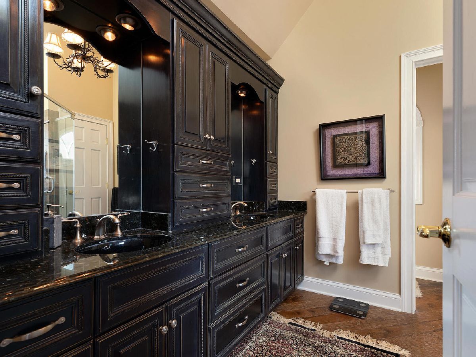
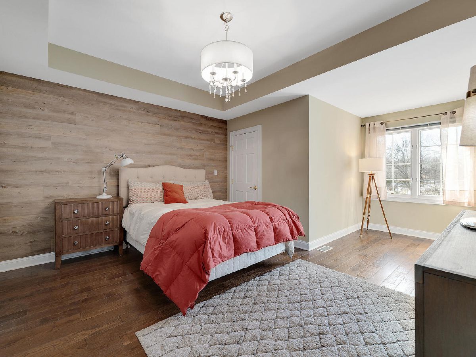
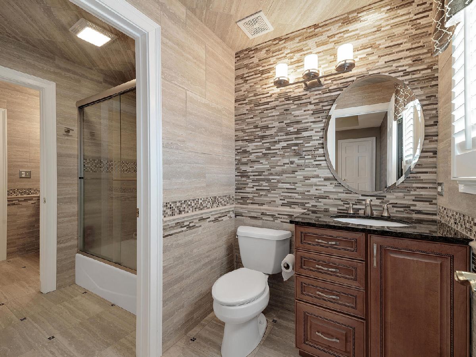
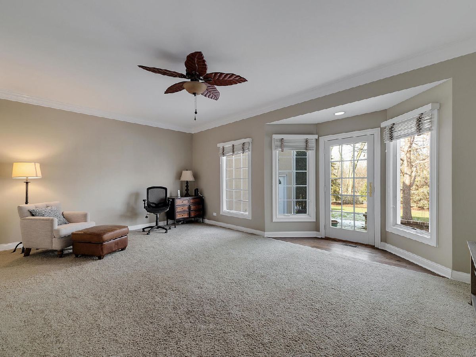
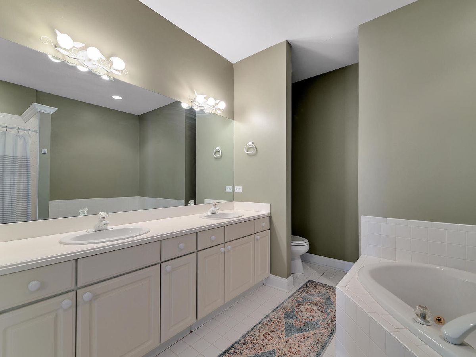
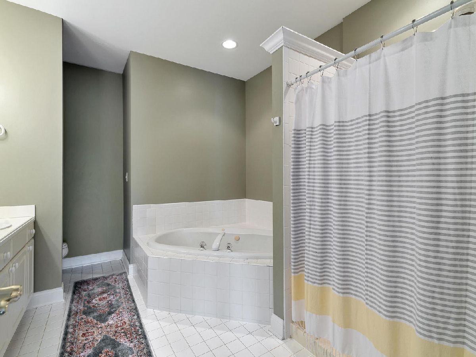

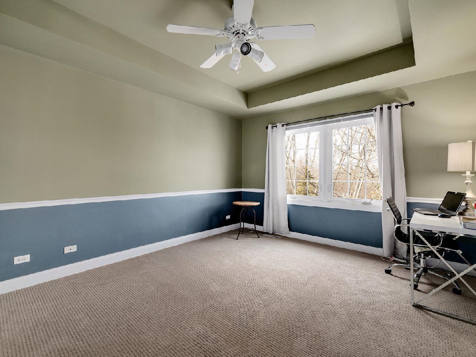
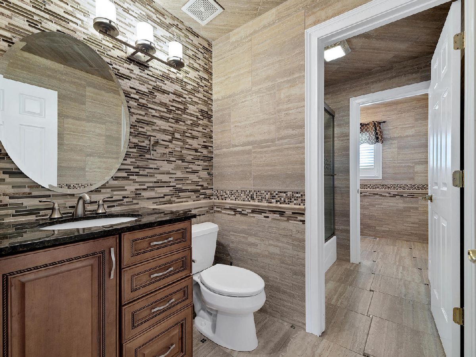
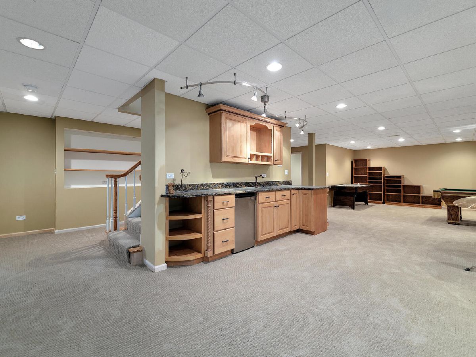


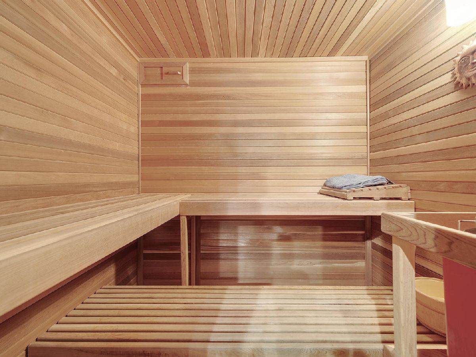
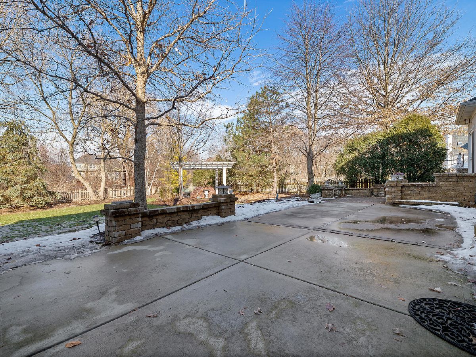
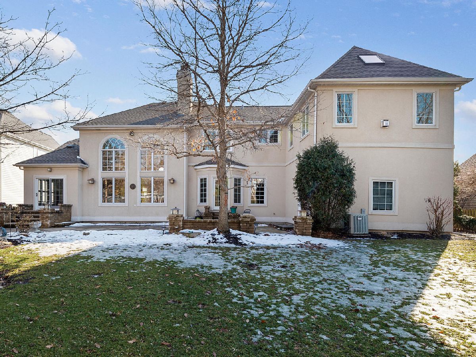

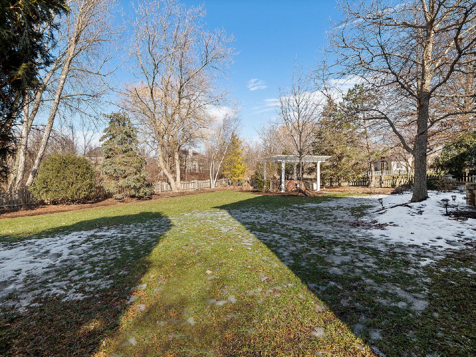

Room Specifics
Total Bedrooms: 5
Bedrooms Above Ground: 5
Bedrooms Below Ground: 0
Dimensions: —
Floor Type: —
Dimensions: —
Floor Type: —
Dimensions: —
Floor Type: —
Dimensions: —
Floor Type: —
Full Bathrooms: 5
Bathroom Amenities: Whirlpool,Separate Shower,Double Sink
Bathroom in Basement: 1
Rooms: —
Basement Description: Finished
Other Specifics
| 4.5 | |
| — | |
| Concrete,Side Drive | |
| — | |
| — | |
| 7.7X29.7X77.9X160.2X85X226 | |
| Unfinished | |
| — | |
| — | |
| — | |
| Not in DB | |
| — | |
| — | |
| — | |
| — |
Tax History
| Year | Property Taxes |
|---|---|
| 2022 | $15,655 |
Contact Agent
Nearby Similar Homes
Nearby Sold Comparables
Contact Agent
Listing Provided By
RE/MAX Suburban

