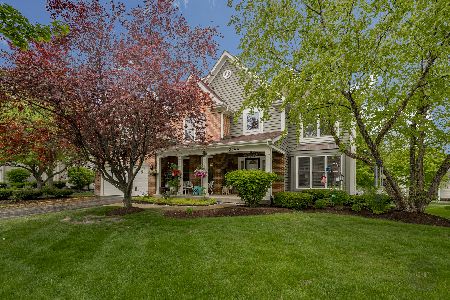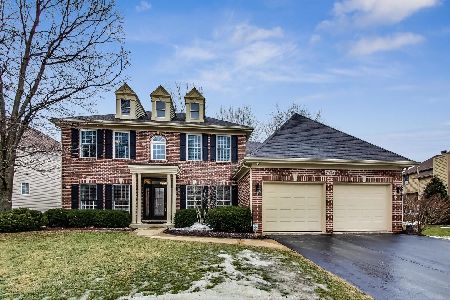2550 Stonehenge Drive, Aurora, Illinois 60502
$700,000
|
Sold
|
|
| Status: | Closed |
| Sqft: | 3,554 |
| Cost/Sqft: | $177 |
| Beds: | 4 |
| Baths: | 5 |
| Year Built: | 2001 |
| Property Taxes: | $15,673 |
| Days On Market: | 1686 |
| Lot Size: | 0,28 |
Description
Here's the one you've been waiting for! Absolutely stunning, meticulously maintained, upgraded home with a finished walk-out lower level on gorgeous pond lot and unbeatable location, just minutes to I-88, Metra and highly acclaimed Metea Valley High School. Newer roof, newer dual zone HVAC, new dual water heaters, many new windows, freshly painted exterior and more. As you enter the home you will immediately be struck by the expansive, open floor plan and fine finishes. The two-story foyer leads to the formal living and dining room and views to the two-story family room with floor to ceiling fireplace and a wall of windows overlooking the private, professionally landscaped and fenced pond lot. The large kitchen features an abundance of rich, cherry stained cabinets, granite counters, stainless appliances with oven/microwave combo, separate cooktop and large eating area. Completing the first floor is a private office with built in shelving and cabinets and inviting 3 season room! Upstairs features 4 large bedrooms with volume ceilings, guest suite with full private bath, jack-n-jill bath and master suite with sitting area, walk-in closet and updated master bath with dual vanity, separate shower, whirlpool and private water closet. The incredible finished walk-out basement may become your favorite area of the house! Highlights include hand scraped engineered wood floors, luxury spa bath and steam room, wet bar, workout room, flex room, large storage room and new sliding glass doors leading directly to the back yard. Don't wait, make it your new home today!
Property Specifics
| Single Family | |
| — | |
| Traditional | |
| 2001 | |
| Full,Walkout | |
| ABIGAIL | |
| Yes | |
| 0.28 |
| Du Page | |
| Stonebrook | |
| 525 / Annual | |
| Other | |
| Public | |
| Sewer-Storm | |
| 11071959 | |
| 0707102053 |
Nearby Schools
| NAME: | DISTRICT: | DISTANCE: | |
|---|---|---|---|
|
Grade School
Brooks Elementary School |
204 | — | |
|
Middle School
Granger Middle School |
204 | Not in DB | |
|
High School
Metea Valley High School |
204 | Not in DB | |
Property History
| DATE: | EVENT: | PRICE: | SOURCE: |
|---|---|---|---|
| 8 Jun, 2021 | Sold | $700,000 | MRED MLS |
| 2 May, 2021 | Under contract | $629,000 | MRED MLS |
| 30 Apr, 2021 | Listed for sale | $629,000 | MRED MLS |
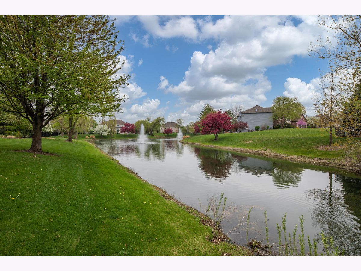
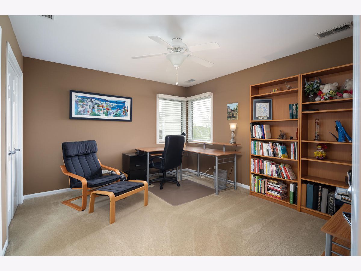
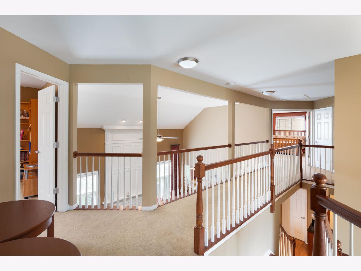
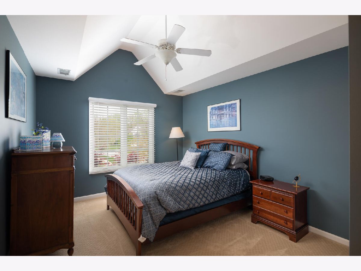
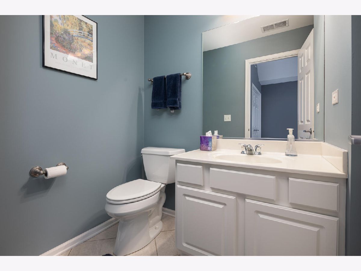
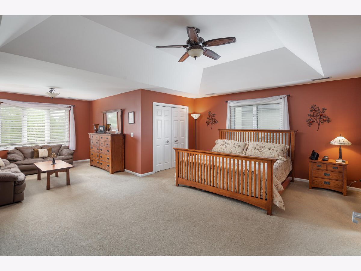
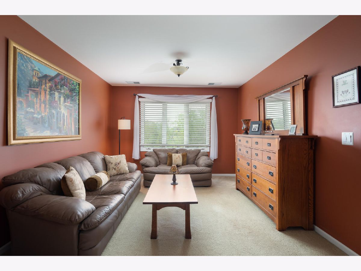
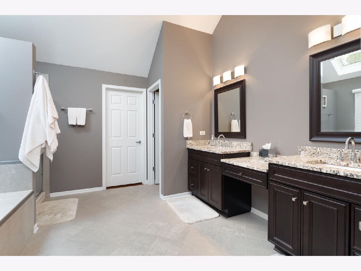
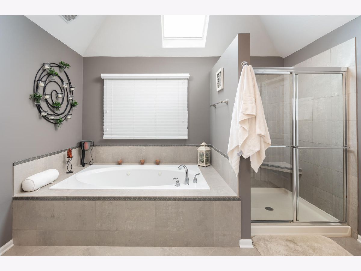
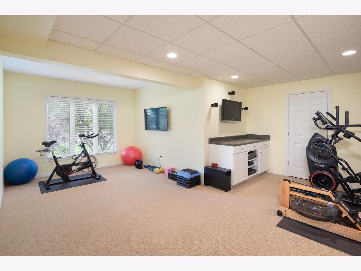
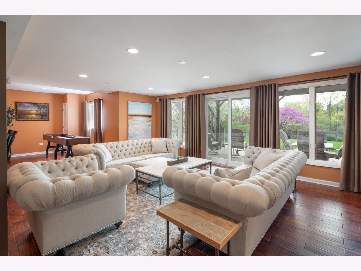
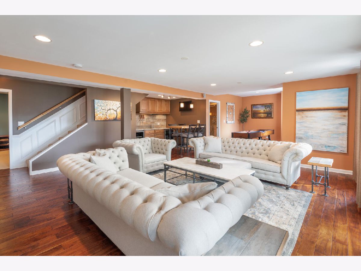
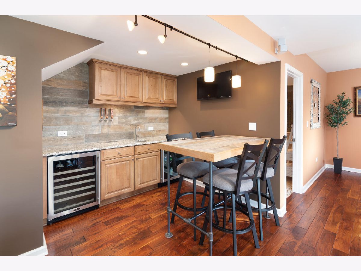
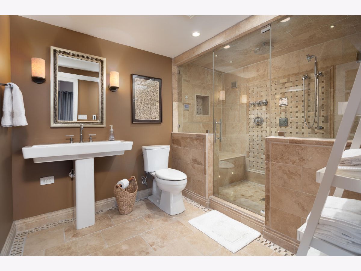
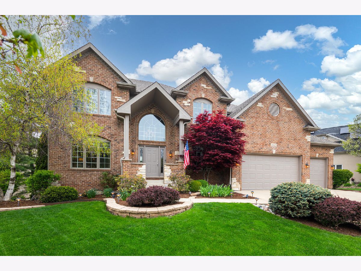
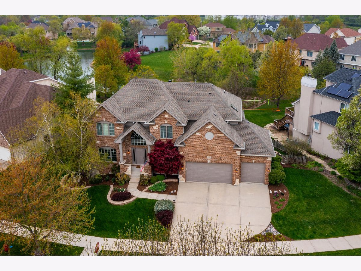
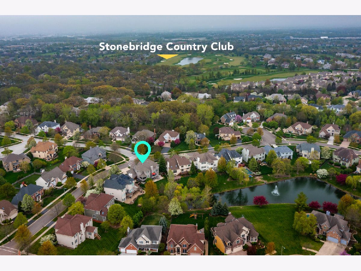
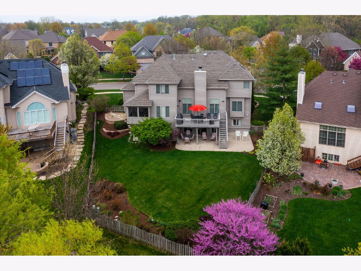
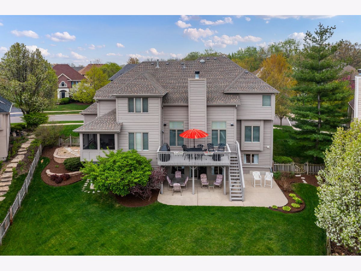
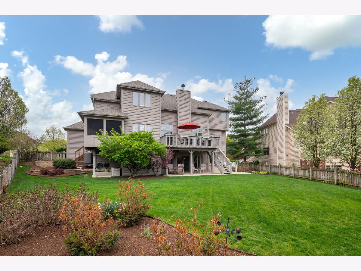
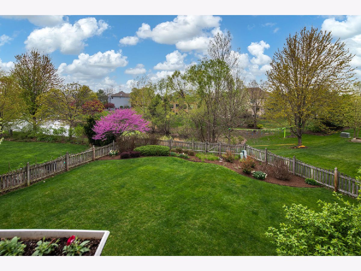
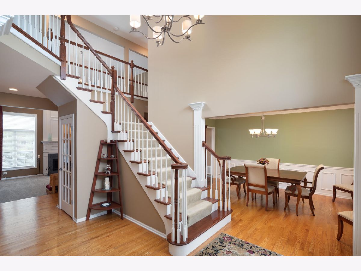
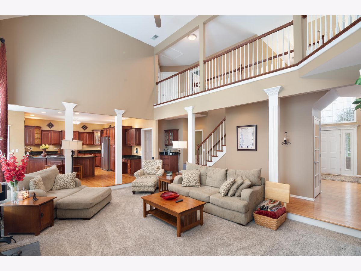
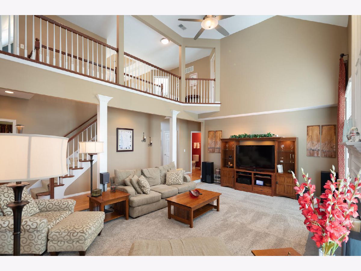
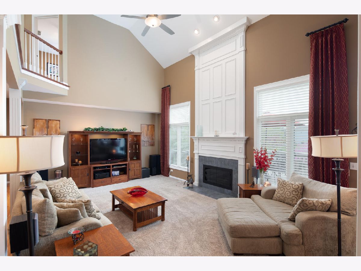
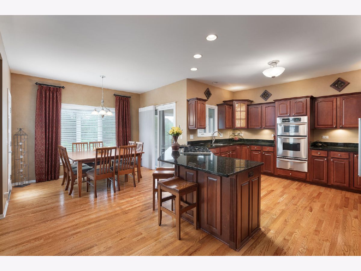
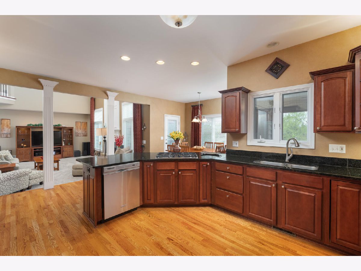
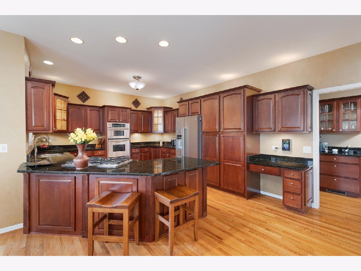
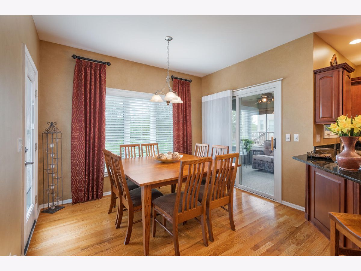
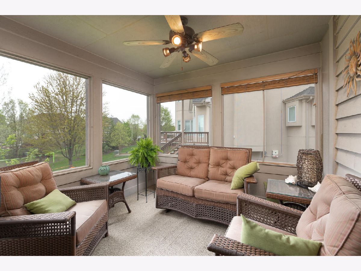

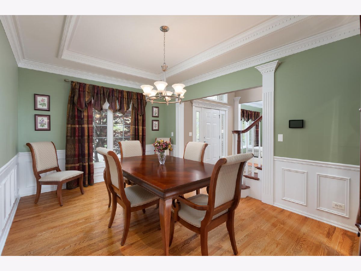
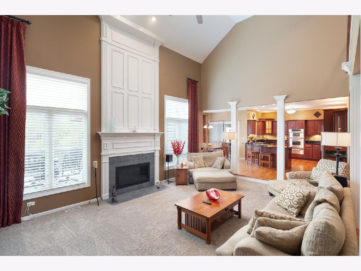
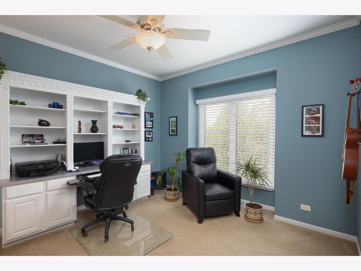
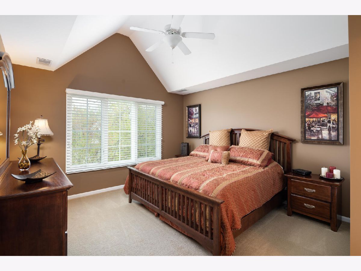
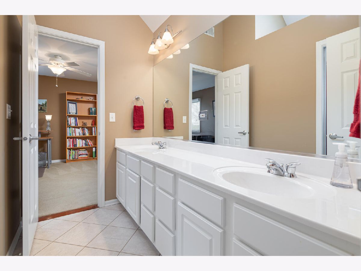
Room Specifics
Total Bedrooms: 4
Bedrooms Above Ground: 4
Bedrooms Below Ground: 0
Dimensions: —
Floor Type: Carpet
Dimensions: —
Floor Type: Carpet
Dimensions: —
Floor Type: Carpet
Full Bathrooms: 5
Bathroom Amenities: Whirlpool,Separate Shower,Double Sink
Bathroom in Basement: 1
Rooms: Exercise Room,Office,Recreation Room,Sitting Room,Sun Room,Other Room
Basement Description: Finished,Exterior Access,9 ft + pour,Rec/Family Area,Storage Space
Other Specifics
| 3 | |
| Concrete Perimeter | |
| Concrete | |
| Deck, Patio | |
| Fenced Yard,Pond(s),Water View,Outdoor Lighting | |
| 137X148X40X129 | |
| — | |
| Full | |
| Vaulted/Cathedral Ceilings, Skylight(s), First Floor Bedroom | |
| Range, Microwave, Dishwasher, Refrigerator, Washer, Dryer, Disposal, Wine Refrigerator | |
| Not in DB | |
| Lake, Curbs, Sidewalks, Street Lights, Street Paved | |
| — | |
| — | |
| Gas Log, Gas Starter |
Tax History
| Year | Property Taxes |
|---|---|
| 2021 | $15,673 |
Contact Agent
Nearby Similar Homes
Nearby Sold Comparables
Contact Agent
Listing Provided By
Baird & Warner



