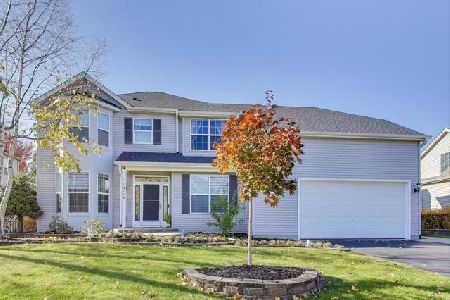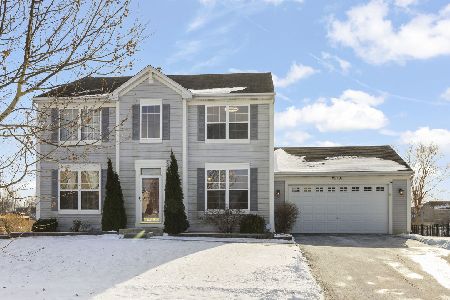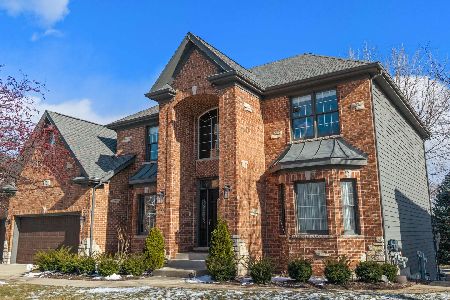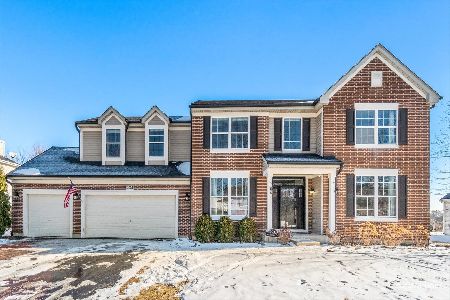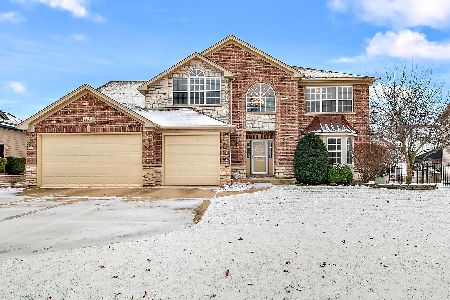25505 Pavilion Place, Plainfield, Illinois 60585
$372,900
|
Sold
|
|
| Status: | Closed |
| Sqft: | 2,671 |
| Cost/Sqft: | $134 |
| Beds: | 4 |
| Baths: | 3 |
| Year Built: | 2006 |
| Property Taxes: | $8,425 |
| Days On Market: | 2032 |
| Lot Size: | 0,00 |
Description
Welcome home! Pristine 2 story home located in Plainfield North School District. Interior, premium walk out lot featuring 4 bedrooms, 2.1 baths, first floor large office/5th bedroom and open concept. First floor highlights include 2 story foyer, huge family room with fireplace, upgraded kitchen with large island, 42 inch cabinets, custom backsplash and stainless steel appliances. Additional rooms include large dining room, living room and mudroom. Second floor features include 4 large bedrooms with great closets, including a master suite with huge walk in closet, vaulted ceiling and master bath with dual vanity, separate shower and soaking tub. Walk out basement with rough in plumbing. Light and bright home, freshly painted, carpets cleaned and ready for new family! Close to shopping, entertainment and nightlife!
Property Specifics
| Single Family | |
| — | |
| — | |
| 2006 | |
| Full,Walkout | |
| — | |
| No | |
| — |
| Will | |
| Tuttle Estates | |
| 180 / Annual | |
| None | |
| Public | |
| Public Sewer | |
| 10795979 | |
| 7013210502500000 |
Nearby Schools
| NAME: | DISTRICT: | DISTANCE: | |
|---|---|---|---|
|
Grade School
Walkers Grove Elementary School |
202 | — | |
|
Middle School
Ira Jones Middle School |
202 | Not in DB | |
|
High School
Plainfield North High School |
202 | Not in DB | |
Property History
| DATE: | EVENT: | PRICE: | SOURCE: |
|---|---|---|---|
| 2 Jul, 2012 | Sold | $225,000 | MRED MLS |
| 1 Mar, 2012 | Under contract | $229,000 | MRED MLS |
| — | Last price change | $238,000 | MRED MLS |
| 25 Apr, 2011 | Listed for sale | $239,900 | MRED MLS |
| 18 Sep, 2020 | Sold | $372,900 | MRED MLS |
| 10 Aug, 2020 | Under contract | $357,900 | MRED MLS |
| 6 Aug, 2020 | Listed for sale | $357,900 | MRED MLS |
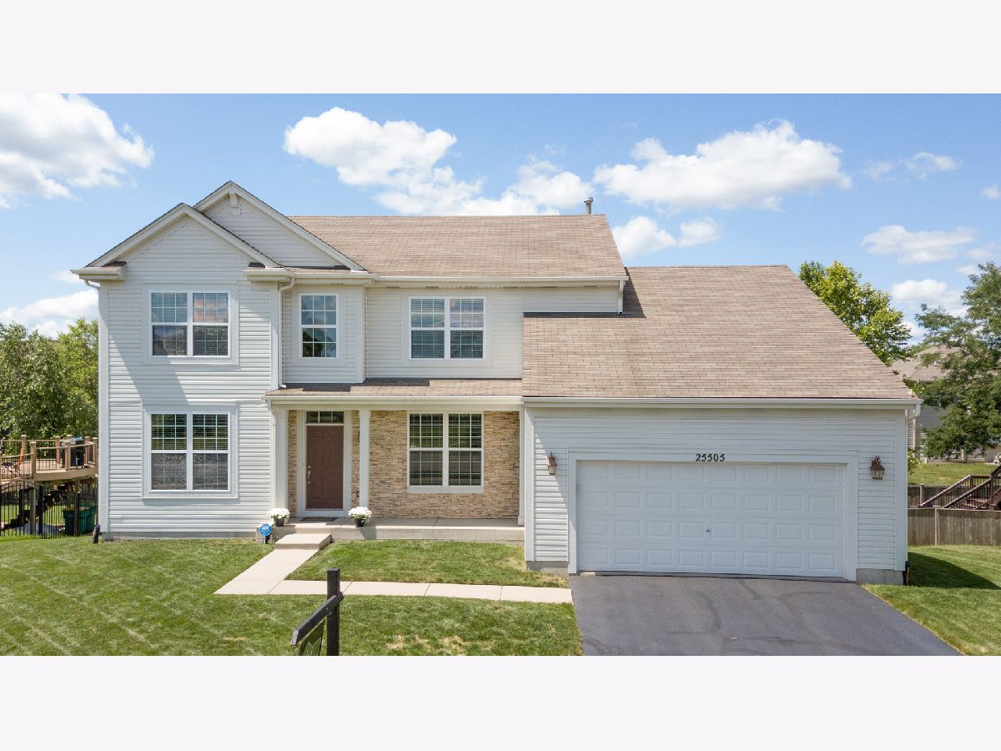
















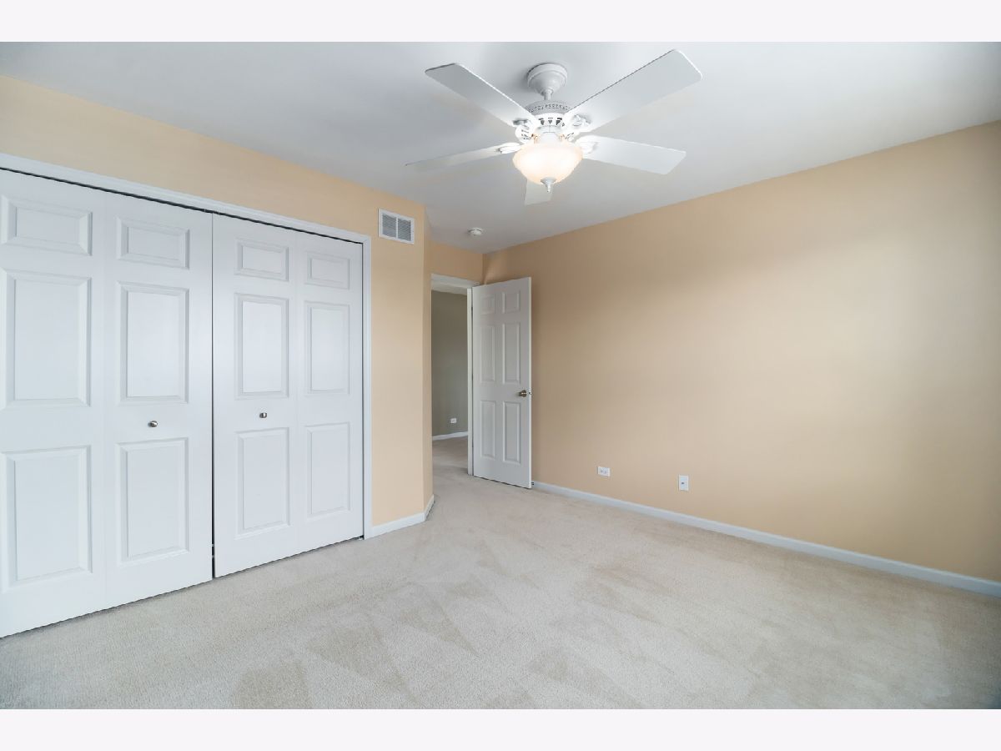





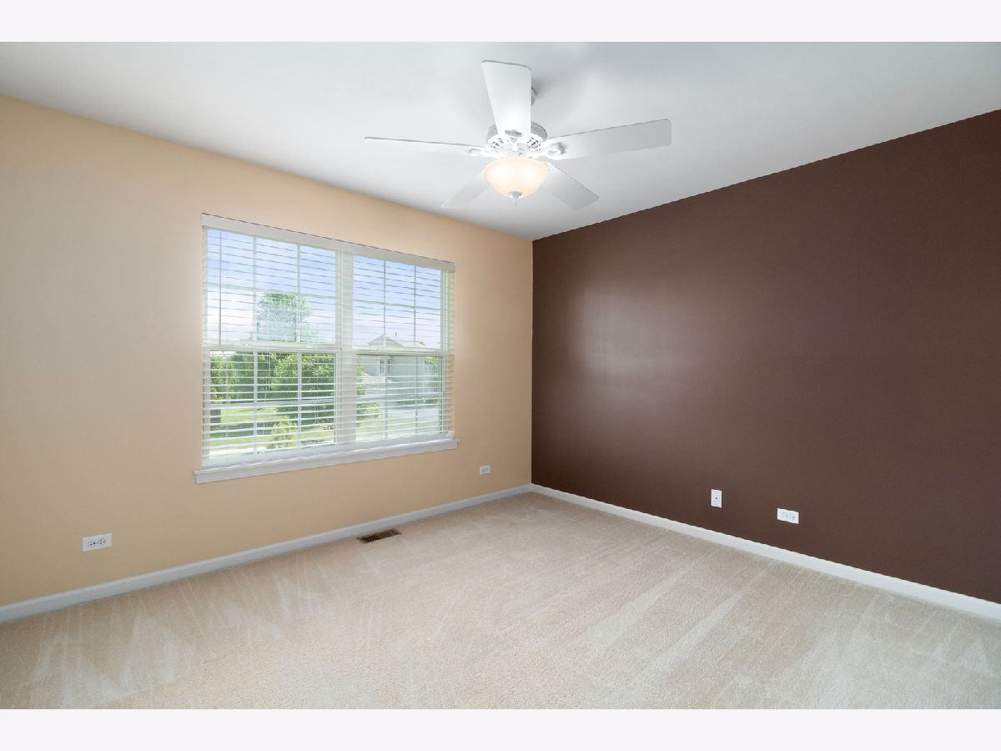












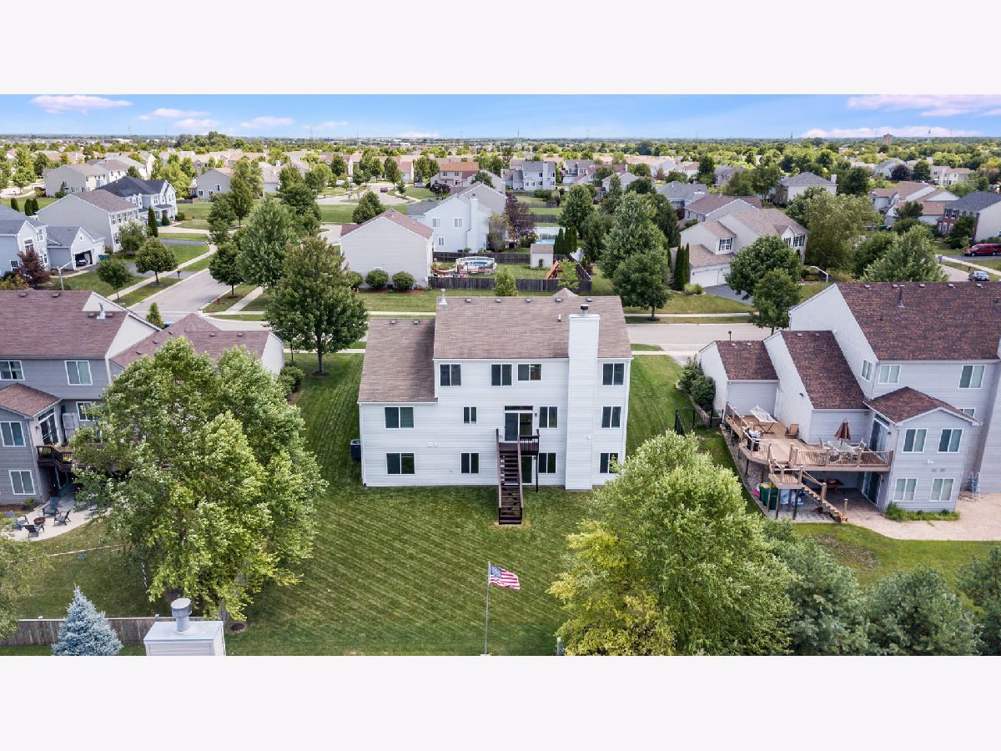


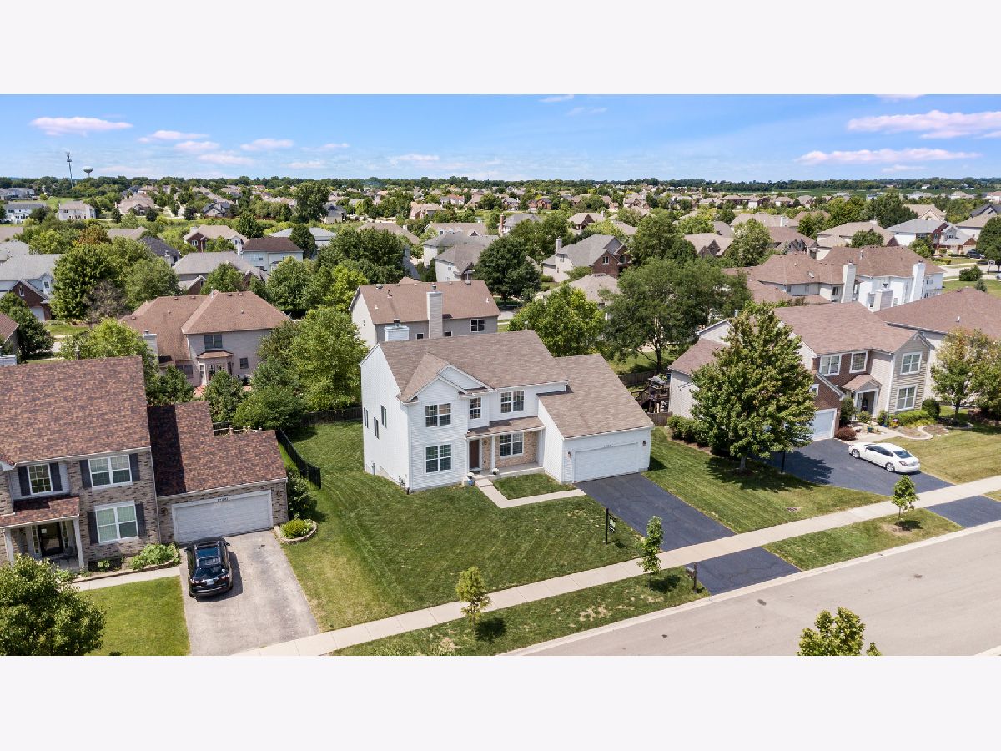


Room Specifics
Total Bedrooms: 4
Bedrooms Above Ground: 4
Bedrooms Below Ground: 0
Dimensions: —
Floor Type: Carpet
Dimensions: —
Floor Type: Carpet
Dimensions: —
Floor Type: Carpet
Full Bathrooms: 3
Bathroom Amenities: Separate Shower,Double Sink,Soaking Tub
Bathroom in Basement: 0
Rooms: Den
Basement Description: Unfinished,Exterior Access
Other Specifics
| 2.5 | |
| — | |
| — | |
| — | |
| — | |
| 80X125 | |
| — | |
| Full | |
| Vaulted/Cathedral Ceilings | |
| Range, Dishwasher, Refrigerator, Washer, Dryer, Disposal | |
| Not in DB | |
| Park, Curbs, Sidewalks, Street Lights, Street Paved | |
| — | |
| — | |
| Gas Starter |
Tax History
| Year | Property Taxes |
|---|---|
| 2012 | $7,315 |
| 2020 | $8,425 |
Contact Agent
Nearby Similar Homes
Nearby Sold Comparables
Contact Agent
Listing Provided By
john greene, Realtor

