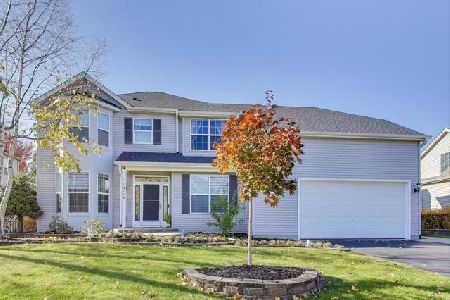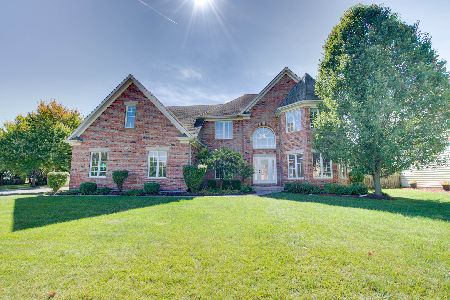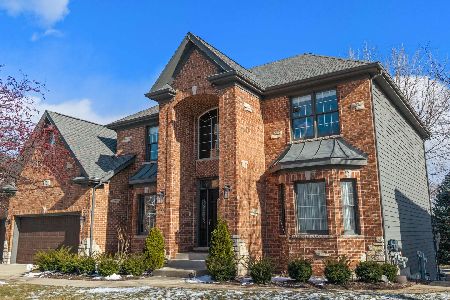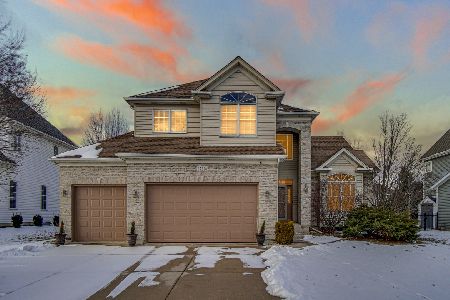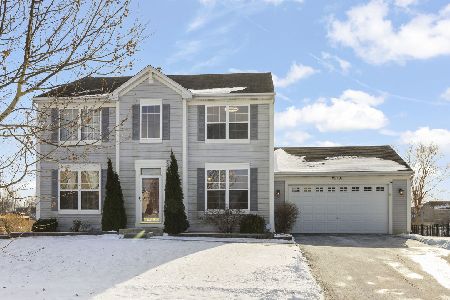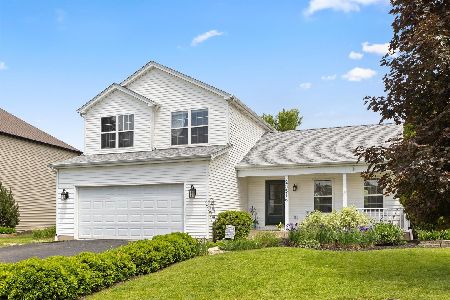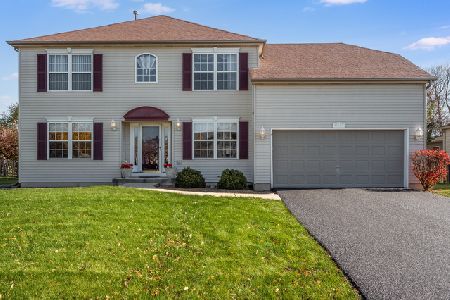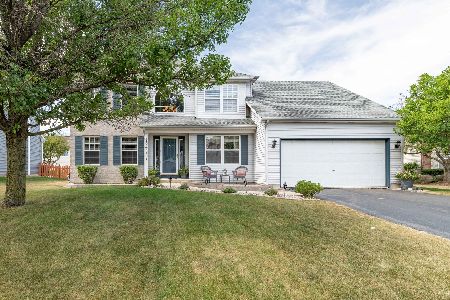25508 Gateway Circle, Plainfield, Illinois 60585
$325,100
|
Sold
|
|
| Status: | Closed |
| Sqft: | 2,141 |
| Cost/Sqft: | $152 |
| Beds: | 4 |
| Baths: | 3 |
| Year Built: | 1998 |
| Property Taxes: | $7,250 |
| Days On Market: | 3063 |
| Lot Size: | 0,21 |
Description
Beautiful North Plainfield home in Natures Crossing w/ 4 Bedrooms / Den with French Doors / 3 Car Tandem Garage on premium lot backing to Norman Greenway Park where you can take a nice stroll with the family. Home features updated kitchen w/granite counters, SS kitchen appliances & spacious eating area with gorgeous view of yard & park area. The sunken family room is perfect for family gatherings w/Vaulted Ceiling & floor-to-ceiling brick fireplace. Hardwood floors in the foyer, breakfast area & kitchen and 9ft first floor. Master Bedroom has private bath w/jetted tub & separate shower, laundry shoot & huge WIC. Three BR's have WIC & ALL BR's have ceiling fans. Sunny and bright throughout! Exterior has full brick front, concrete driveway, nice deck w/above ground pool and private view of park/pond/path. Full Basement is ready to be finished to your liking.
Property Specifics
| Single Family | |
| — | |
| — | |
| 1998 | |
| Full | |
| — | |
| No | |
| 0.21 |
| Will | |
| — | |
| 0 / Not Applicable | |
| None | |
| Lake Michigan,Public | |
| Public Sewer | |
| 09773773 | |
| 0701323070060000 |
Nearby Schools
| NAME: | DISTRICT: | DISTANCE: | |
|---|---|---|---|
|
Grade School
Walkers Grove Elementary School |
202 | — | |
|
Middle School
Ira Jones Middle School |
202 | Not in DB | |
|
High School
Plainfield North High School |
202 | Not in DB | |
Property History
| DATE: | EVENT: | PRICE: | SOURCE: |
|---|---|---|---|
| 21 Nov, 2017 | Sold | $325,100 | MRED MLS |
| 16 Oct, 2017 | Under contract | $325,000 | MRED MLS |
| 10 Oct, 2017 | Listed for sale | $325,000 | MRED MLS |
Room Specifics
Total Bedrooms: 4
Bedrooms Above Ground: 4
Bedrooms Below Ground: 0
Dimensions: —
Floor Type: Carpet
Dimensions: —
Floor Type: Carpet
Dimensions: —
Floor Type: Carpet
Full Bathrooms: 3
Bathroom Amenities: Whirlpool,Separate Shower
Bathroom in Basement: 0
Rooms: Eating Area,Den
Basement Description: Unfinished
Other Specifics
| 3 | |
| — | |
| Concrete | |
| Deck, Above Ground Pool, Storms/Screens | |
| — | |
| 75X115 | |
| — | |
| Full | |
| Vaulted/Cathedral Ceilings, Hardwood Floors, First Floor Laundry | |
| Range, Microwave, Dishwasher, Refrigerator, Washer, Dryer, Disposal, Stainless Steel Appliance(s) | |
| Not in DB | |
| Curbs, Sidewalks, Street Lights, Street Paved | |
| — | |
| — | |
| Wood Burning |
Tax History
| Year | Property Taxes |
|---|---|
| 2017 | $7,250 |
Contact Agent
Nearby Similar Homes
Nearby Sold Comparables
Contact Agent
Listing Provided By
Redfin Corporation

