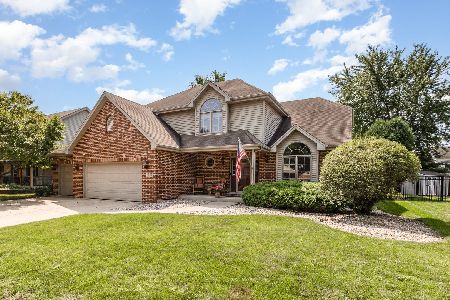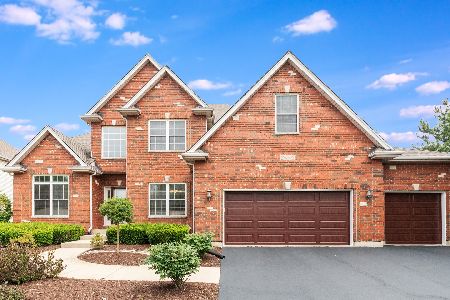25508 Pastoral Drive, Plainfield, Illinois 60585
$467,000
|
Sold
|
|
| Status: | Closed |
| Sqft: | 3,700 |
| Cost/Sqft: | $132 |
| Beds: | 4 |
| Baths: | 5 |
| Year Built: | 2005 |
| Property Taxes: | $10,574 |
| Days On Market: | 4288 |
| Lot Size: | 0,00 |
Description
Impeccable Home w Open Floor Plan located in Shenandoah. 2 Story Foyer, Family Room w Arches, Hardwood Flooring, Wrought Iron Spindles. Awesome Kitchen w Abundant Custom Cabinetry, Walk in Pantry, SS Appls, Granite and Butler's Pantry. First Flr Office/Bedroom w Adjacent Full Bath. Master Suite w Sitting Room, XL Closet/Lux Bath. Jack n Jill for Bed 3/4. 3 Baths up. Fin Base w Bed/Bath. Backs to Park & Walking Trails
Property Specifics
| Single Family | |
| — | |
| Traditional | |
| 2005 | |
| Full | |
| — | |
| No | |
| 0 |
| Will | |
| Shenandoah | |
| 256 / Annual | |
| Insurance | |
| Lake Michigan | |
| Public Sewer, Sewer-Storm | |
| 08600398 | |
| 0701321010280000 |
Nearby Schools
| NAME: | DISTRICT: | DISTANCE: | |
|---|---|---|---|
|
Grade School
Eagle Pointe Elementary School |
202 | — | |
|
Middle School
Heritage Grove Middle School |
202 | Not in DB | |
|
High School
Plainfield North High School |
202 | Not in DB | |
Property History
| DATE: | EVENT: | PRICE: | SOURCE: |
|---|---|---|---|
| 2 Feb, 2010 | Sold | $453,000 | MRED MLS |
| 17 Dec, 2009 | Under contract | $486,999 | MRED MLS |
| — | Last price change | $499,499 | MRED MLS |
| 31 Oct, 2009 | Listed for sale | $499,499 | MRED MLS |
| 24 Jun, 2014 | Sold | $467,000 | MRED MLS |
| 27 May, 2014 | Under contract | $489,000 | MRED MLS |
| 30 Apr, 2014 | Listed for sale | $489,000 | MRED MLS |
Room Specifics
Total Bedrooms: 5
Bedrooms Above Ground: 4
Bedrooms Below Ground: 1
Dimensions: —
Floor Type: Carpet
Dimensions: —
Floor Type: Carpet
Dimensions: —
Floor Type: Carpet
Dimensions: —
Floor Type: —
Full Bathrooms: 5
Bathroom Amenities: Whirlpool,Separate Shower,Double Sink
Bathroom in Basement: 1
Rooms: Bedroom 5,Game Room,Office,Recreation Room,Sitting Room
Basement Description: Finished
Other Specifics
| 3 | |
| Concrete Perimeter | |
| Concrete | |
| Patio | |
| — | |
| 86X125 | |
| Unfinished | |
| Full | |
| Vaulted/Cathedral Ceilings, Hardwood Floors, First Floor Bedroom, First Floor Laundry, First Floor Full Bath | |
| Double Oven, Microwave, Dishwasher, Disposal | |
| Not in DB | |
| Sidewalks, Street Lights, Street Paved | |
| — | |
| — | |
| Gas Log |
Tax History
| Year | Property Taxes |
|---|---|
| 2010 | $10,430 |
| 2014 | $10,574 |
Contact Agent
Nearby Similar Homes
Nearby Sold Comparables
Contact Agent
Listing Provided By
john greene Realtor










