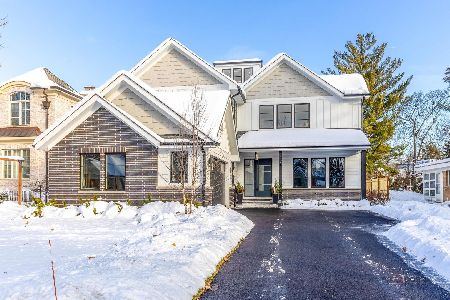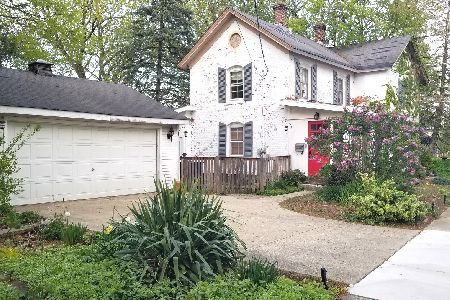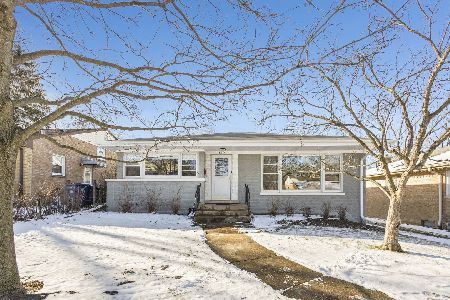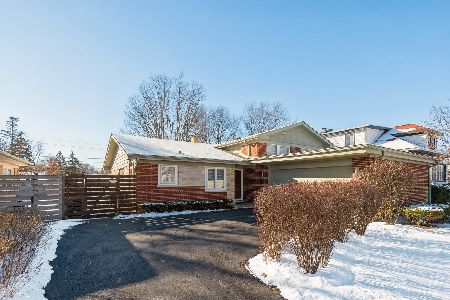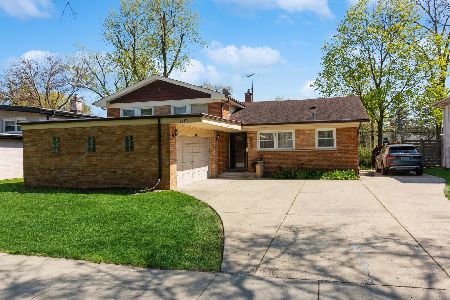2551 Wilmette Avenue, Wilmette, Illinois 60091
$434,000
|
Sold
|
|
| Status: | Closed |
| Sqft: | 0 |
| Cost/Sqft: | — |
| Beds: | 3 |
| Baths: | 2 |
| Year Built: | 1958 |
| Property Taxes: | $8,066 |
| Days On Market: | 3608 |
| Lot Size: | 0,19 |
Description
Brand new windows installed: Super bright interior sure to please the fussiest buyer-Gleaming hardwood floors-Remodeled eat in kitchen w/ceramic tile floor, granite counters, newer stainless appliances & brand new dishwasher-large pass-thru to dining room, lovely living rm. w/ wall of windows. Door from kitchen and LL utility rm opens to huge backyard with petal shaped patio. Set on 60x140 property, home offers privacy and expansion opportunities. Lower level family rm. w/ full bath; newer vinyl flooring, built in desk and shelving, bench seat w/storage. Furnace and Air Conditioner new in 2014. Tear off roof for house & 2.5 car garage replaced by Becker Roofing Company in 2007. Newer garage door opener and key pad. Seller installed 3 electric smoke alarms for $2500.00. Near all K-8 Schools, Library, Wilmette Rec. Center, Centennial Park, Village and Shopping Centers. Pace bus to Metra & El, Immediate Occupancy-Great value in ideal Wilmette location.
Property Specifics
| Single Family | |
| — | |
| Bi-Level | |
| 1958 | |
| None | |
| SPLIT LEVEL | |
| No | |
| 0.19 |
| Cook | |
| — | |
| 0 / Not Applicable | |
| None | |
| Lake Michigan | |
| Public Sewer | |
| 09155765 | |
| 05324030020000 |
Nearby Schools
| NAME: | DISTRICT: | DISTANCE: | |
|---|---|---|---|
|
Grade School
Romona Elementary School |
39 | — | |
|
Middle School
Wilmette Junior High School |
39 | Not in DB | |
|
High School
New Trier Twp H.s. Northfield/wi |
203 | Not in DB | |
Property History
| DATE: | EVENT: | PRICE: | SOURCE: |
|---|---|---|---|
| 20 Oct, 2016 | Sold | $434,000 | MRED MLS |
| 8 Sep, 2016 | Under contract | $454,000 | MRED MLS |
| — | Last price change | $469,000 | MRED MLS |
| 4 Mar, 2016 | Listed for sale | $469,000 | MRED MLS |
Room Specifics
Total Bedrooms: 3
Bedrooms Above Ground: 3
Bedrooms Below Ground: 0
Dimensions: —
Floor Type: Hardwood
Dimensions: —
Floor Type: Hardwood
Full Bathrooms: 2
Bathroom Amenities: —
Bathroom in Basement: 0
Rooms: No additional rooms
Basement Description: None
Other Specifics
| 2 | |
| Concrete Perimeter | |
| — | |
| Patio | |
| Landscaped | |
| 60 X 140 | |
| — | |
| None | |
| Hardwood Floors | |
| Range, Dishwasher, Refrigerator, Washer, Dryer, Disposal, Stainless Steel Appliance(s) | |
| Not in DB | |
| — | |
| — | |
| — | |
| — |
Tax History
| Year | Property Taxes |
|---|---|
| 2016 | $8,066 |
Contact Agent
Nearby Similar Homes
Nearby Sold Comparables
Contact Agent
Listing Provided By
Coldwell Banker Residential

