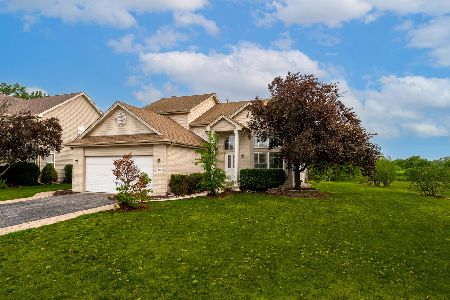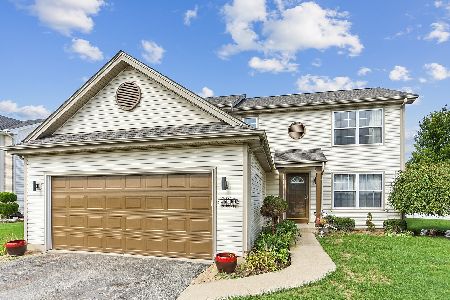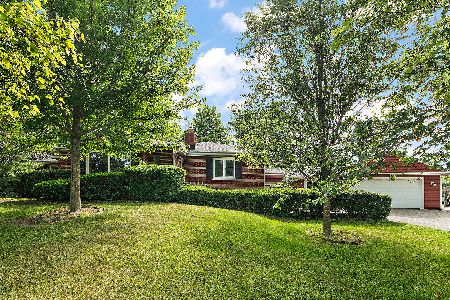25515 Old Monee Steger Road, Monee, Illinois 60449
$790,000
|
Sold
|
|
| Status: | Closed |
| Sqft: | 4,979 |
| Cost/Sqft: | $181 |
| Beds: | 4 |
| Baths: | 5 |
| Year Built: | 1994 |
| Property Taxes: | $19,436 |
| Days On Market: | 387 |
| Lot Size: | 8,78 |
Description
WATERFRONT VIEWS - NEARLY 9 ACRES - HUGE OUTBUILDING - POSSIBLE RELATED LIVING - Every once in while you come across a property that checks EVERY box on your list. This spectacular CUSTOM built estate sprawls across 9 beautiful acres; featuring an oversized POND w/ walking bridge & a MASSIVE 40x75' (3,000 sq ft) outbuilding with brick facade & 12' overhead door. Ideally set up with related living in mind, this one of a kind estate offers not one, but TWO MASTER SUITES, plus a FINISHED WALK OUT BASEMENT with 9' ceilings, 2nd kitchen, 2nd fireplace, 4th bedroom, full basement bathroom & TONS of storage. First time to market, original owners have lovingly maintained the property. From the wrap around covered porch, to the oversized 4 SEASONS room, to the HOME OFFICE w/ custom built ins, to the solid 6 panel doors & oak inlays in the tray ceilings; no detail was spared during construction. Running out of closet space? Not an issue here; MASSIVE walk in closets abound, even a bonus walk in attic off the master. The main floor features a formal dining room, impressive 2 story foyer/staircase, oversized eat-in kitchen w/ island, butler's pantry & WALK IN PANTRY, plus a family room w/ cozy gas fireplace, convenient main floor laundry, a home office, 4 seasons room & ONE of the master suites. Upstairs, you'll find 2 more generously sized bedrooms (check out those room sizes!!) plus French doors off the 2nd master leading to a tandem BONUS 3rd bedroom, nursery or den, with its own 16' walk in closet! The finished WALK OUT BASEMENT includes a FULL SECOND KITCHEN w/ another set of appliances & 2nd double oven. ZONED heating & cooling for ultimate temperature control; & private well/septic. If you've been searching for a waterfront oasis, w/ room for all your toys, stop the car & make your dreams come true! (Preapproval required prior to scheduling).
Property Specifics
| Single Family | |
| — | |
| — | |
| 1994 | |
| — | |
| 2 STORY | |
| Yes | |
| 8.78 |
| Will | |
| — | |
| 0 / Not Applicable | |
| — | |
| — | |
| — | |
| 12089490 | |
| 2114222000210000 |
Property History
| DATE: | EVENT: | PRICE: | SOURCE: |
|---|---|---|---|
| 10 Jan, 2025 | Sold | $790,000 | MRED MLS |
| 7 Dec, 2024 | Under contract | $899,000 | MRED MLS |
| — | Last price change | $949,900 | MRED MLS |
| 4 Sep, 2024 | Listed for sale | $949,900 | MRED MLS |
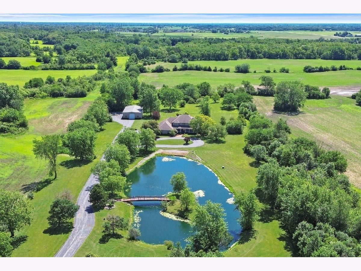
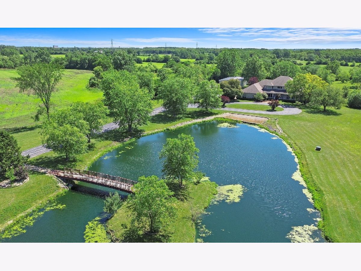
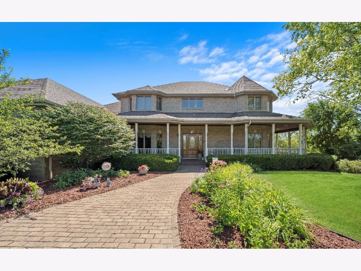
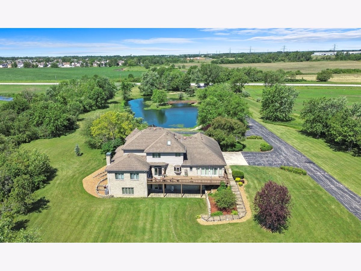
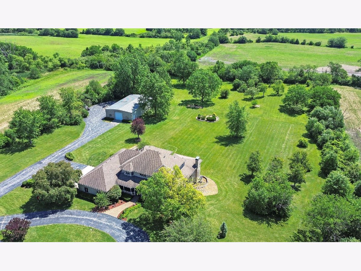
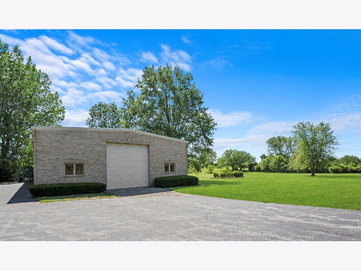
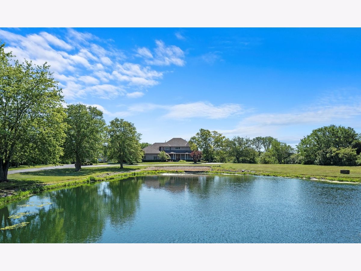
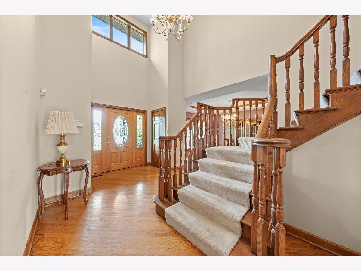
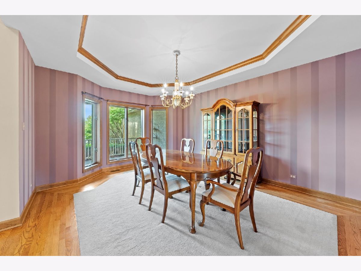
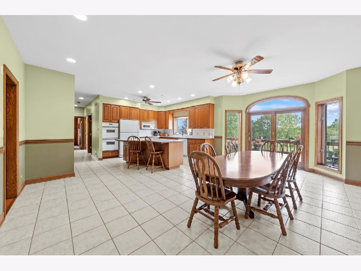
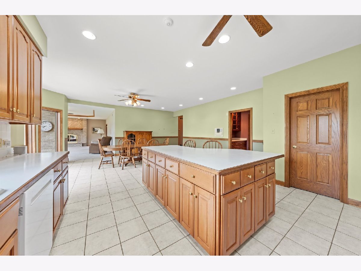
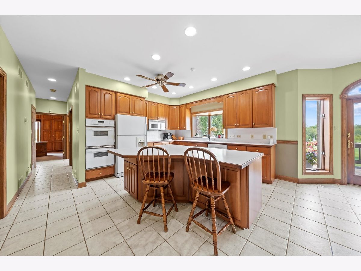
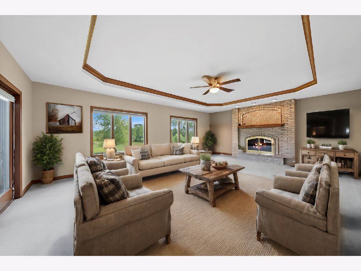
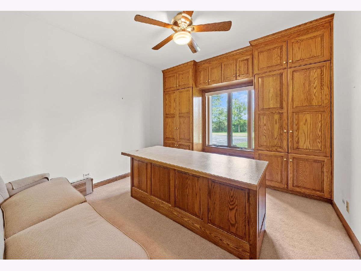
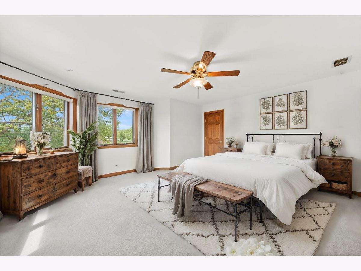
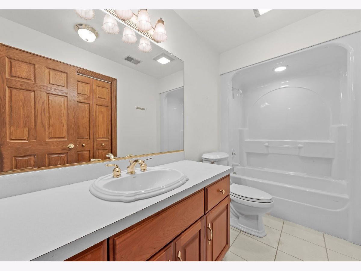
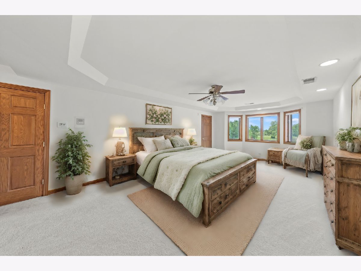
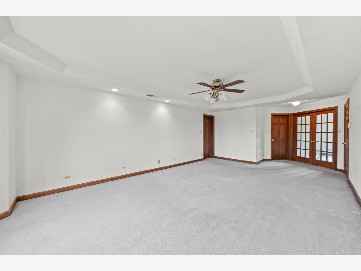
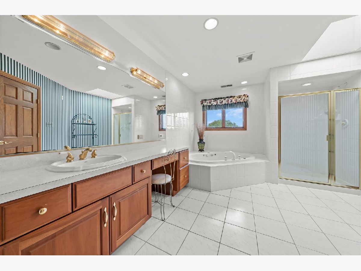
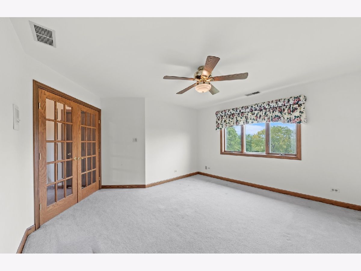
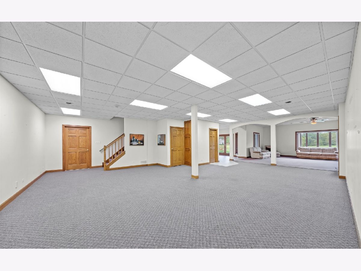
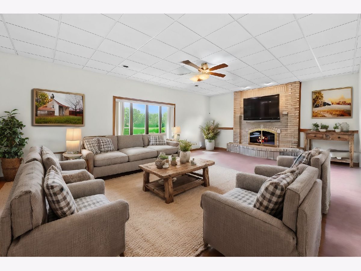
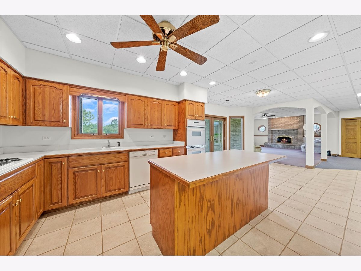
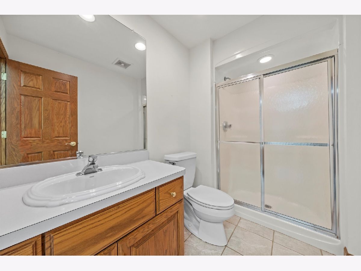
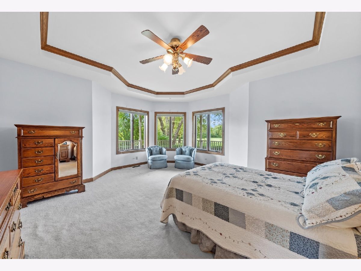
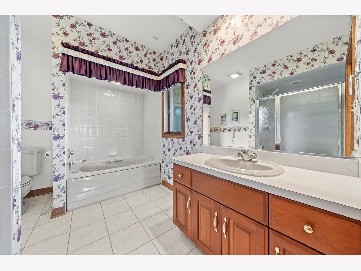
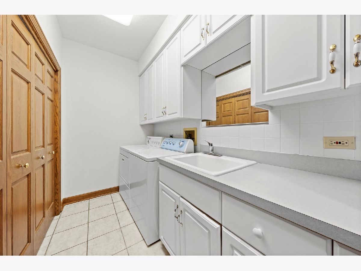
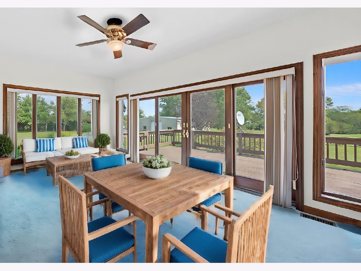
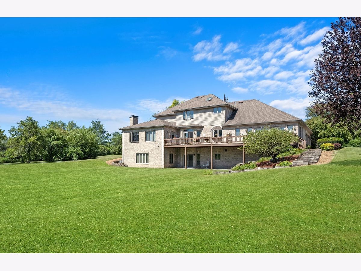
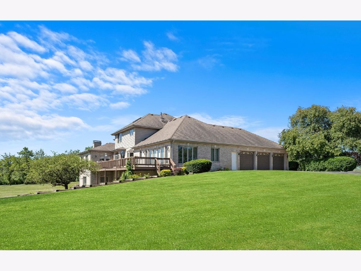
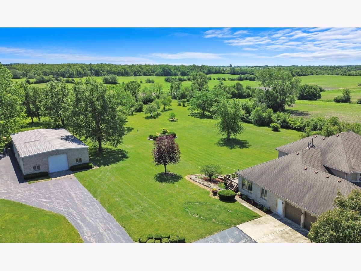
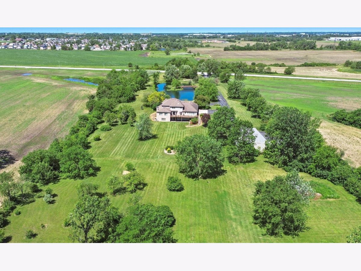
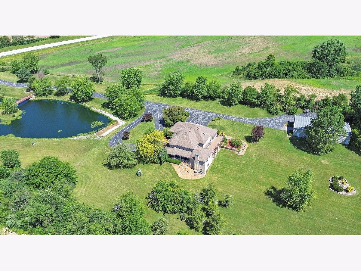
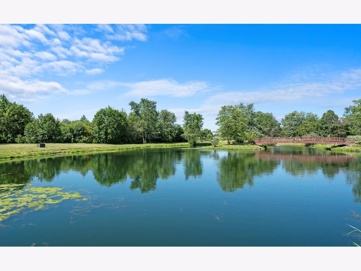
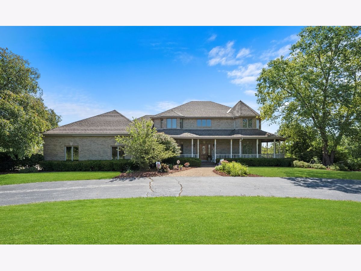
Room Specifics
Total Bedrooms: 4
Bedrooms Above Ground: 4
Bedrooms Below Ground: 0
Dimensions: —
Floor Type: —
Dimensions: —
Floor Type: —
Dimensions: —
Floor Type: —
Full Bathrooms: 5
Bathroom Amenities: Separate Shower,Double Sink,Soaking Tub
Bathroom in Basement: 1
Rooms: —
Basement Description: Finished,Exterior Access
Other Specifics
| 3.5 | |
| — | |
| Asphalt | |
| — | |
| — | |
| 343X1153 | |
| — | |
| — | |
| — | |
| — | |
| Not in DB | |
| — | |
| — | |
| — | |
| — |
Tax History
| Year | Property Taxes |
|---|---|
| 2025 | $19,436 |
Contact Agent
Nearby Similar Homes
Nearby Sold Comparables
Contact Agent
Listing Provided By
Re/Max 10

