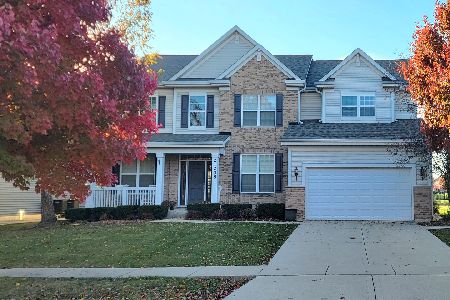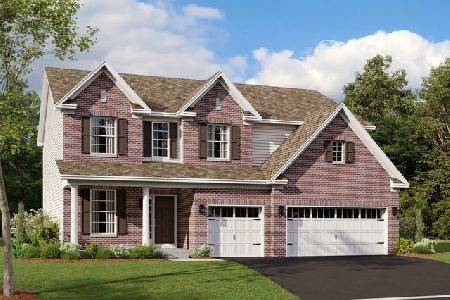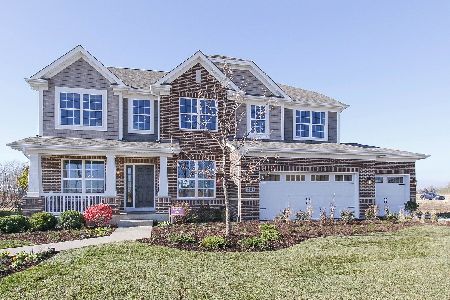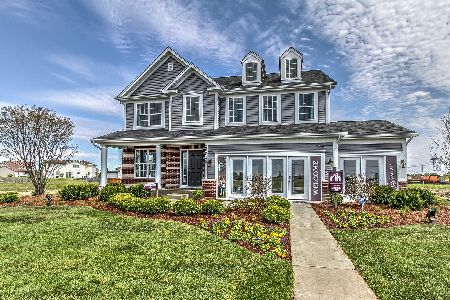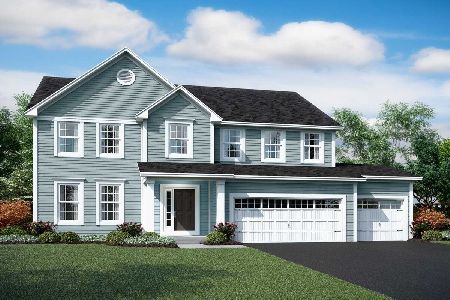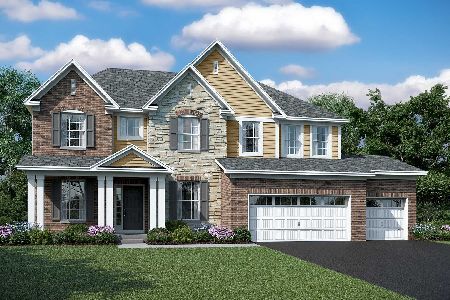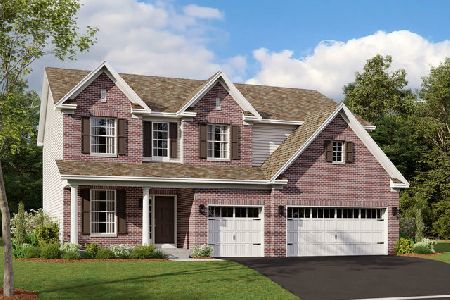25517 Medinah Lot # 72 Lane, Shorewood, Illinois 60404
$423,301
|
Sold
|
|
| Status: | Closed |
| Sqft: | 2,986 |
| Cost/Sqft: | $133 |
| Beds: | 4 |
| Baths: | 3 |
| Year Built: | 2021 |
| Property Taxes: | $0 |
| Days On Market: | 1810 |
| Lot Size: | 0,28 |
Description
Welcome to the Fairbanks, one of OUR most popular single family floorplans! This striking home features just under 3,000 square feet and includes a den, formal dining room, open-concept kitchen and great room, four bedrooms, a loft, two-and-a-half bathrooms, and three-car garage. Come explore! As you enter the front door, you'll first notice the grand two-story foyer, begging for a large chandelier! The L-shaped staircase sits to the front of you, and a den sits to the side. You'll next come across a formal dining room, which has a pass-through to the heart of the kitchen. Hosting holiday dinners will never be easier! Speaking of the kitchen, it sits in the rear of the home, and beautifully opens up to a breakfast area and large great room with fireplace. Finishing off the first floor is a laundry room with space for organizing and folding, as well as a conveniently-located powder room for guests. Upstairs, you first come across a large loft. This is the perfect game room or second-floor family room. The owner's suite sits in the rear of the home, and includes an en-suite bathroom with a dual sink vanity, designer tiled shower and large soaking tub as well as a walk in closet! Three secondary bedrooms fill the remainder of the second floor, as does a hallway bathroom with a tub/shower combo and dual sink vanity. Rounding out this Fairbanks home is a full look-out basement. Welcome to your new home. Welcome to the Fairbanks!
Property Specifics
| Single Family | |
| — | |
| Traditional | |
| 2021 | |
| Full,English | |
| FAIRBANKS-A2 | |
| No | |
| 0.28 |
| Will | |
| Westminster Gardens | |
| 325 / Annual | |
| Other | |
| Public | |
| Public Sewer | |
| 10984472 | |
| 0506203130090000 |
Nearby Schools
| NAME: | DISTRICT: | DISTANCE: | |
|---|---|---|---|
|
Grade School
Walnut Trails |
201 | — | |
|
Middle School
Minooka Junior High School |
201 | Not in DB | |
|
High School
Minooka Community High School |
111 | Not in DB | |
|
Alternate Elementary School
Minooka Intermediate School |
— | Not in DB | |
Property History
| DATE: | EVENT: | PRICE: | SOURCE: |
|---|---|---|---|
| 12 Nov, 2021 | Sold | $423,301 | MRED MLS |
| 1 Feb, 2021 | Under contract | $396,030 | MRED MLS |
| 1 Feb, 2021 | Listed for sale | $396,030 | MRED MLS |
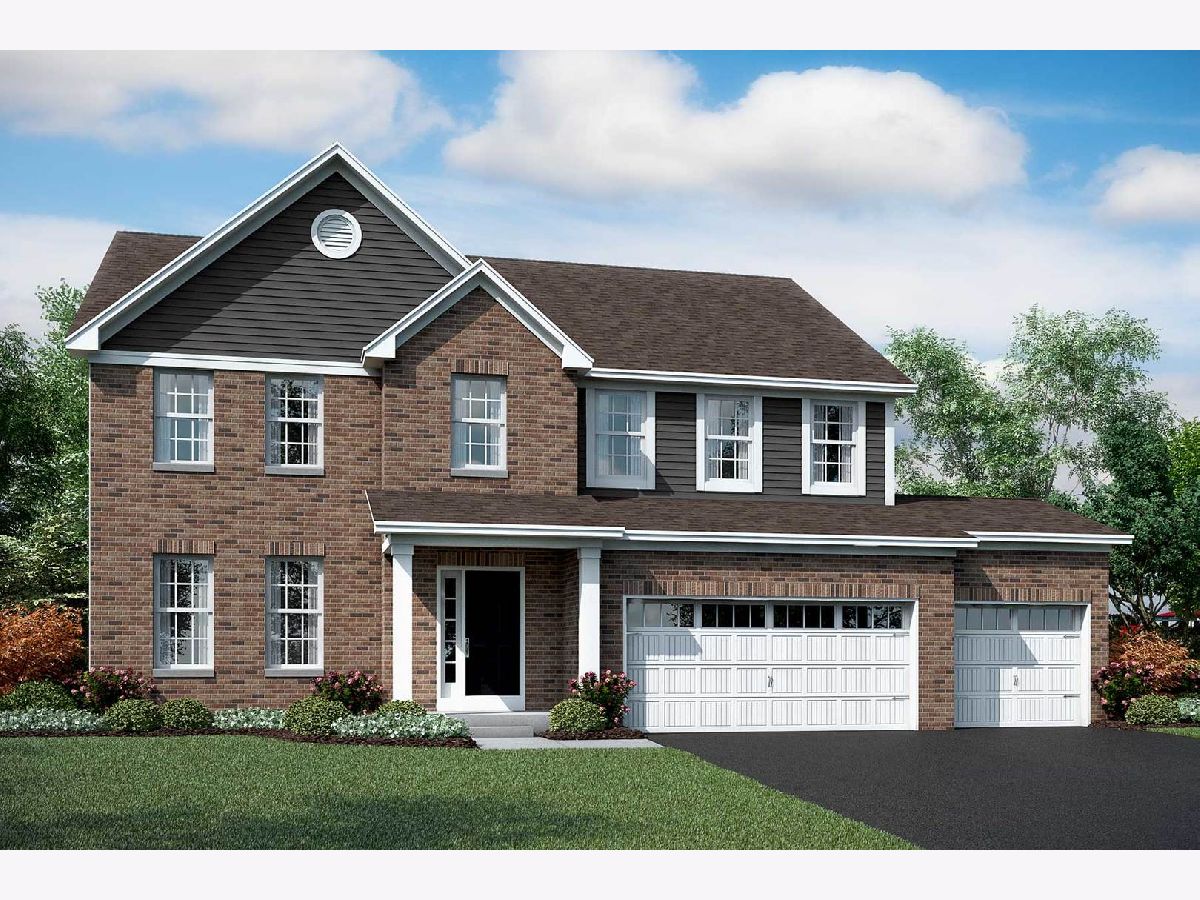
Room Specifics
Total Bedrooms: 4
Bedrooms Above Ground: 4
Bedrooms Below Ground: 0
Dimensions: —
Floor Type: —
Dimensions: —
Floor Type: —
Dimensions: —
Floor Type: —
Full Bathrooms: 3
Bathroom Amenities: Separate Shower,Double Sink,Soaking Tub
Bathroom in Basement: 0
Rooms: Den,Eating Area,Loft
Basement Description: Unfinished
Other Specifics
| 3 | |
| Concrete Perimeter | |
| Concrete | |
| — | |
| — | |
| 60 X 120 | |
| — | |
| Full | |
| First Floor Laundry, Walk-In Closet(s) | |
| Range, Dishwasher, Disposal | |
| Not in DB | |
| Lake, Curbs, Sidewalks, Street Lights | |
| — | |
| — | |
| Heatilator |
Tax History
| Year | Property Taxes |
|---|
Contact Agent
Nearby Similar Homes
Nearby Sold Comparables
Contact Agent
Listing Provided By
Little Realty


