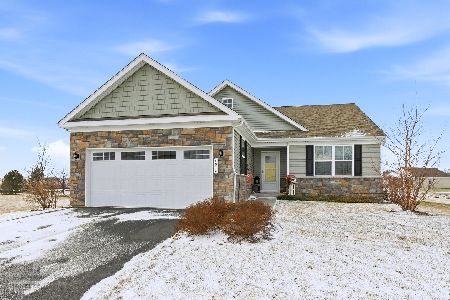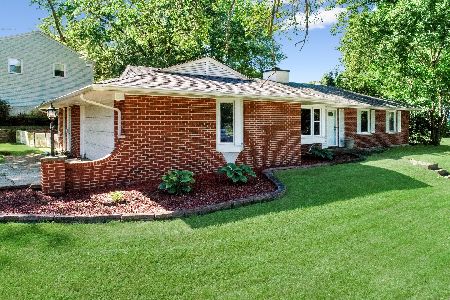2552 Prairie Crossing Drive, Montgomery, Illinois 60538
$283,900
|
Sold
|
|
| Status: | Closed |
| Sqft: | 2,591 |
| Cost/Sqft: | $109 |
| Beds: | 4 |
| Baths: | 4 |
| Year Built: | 2004 |
| Property Taxes: | $7,802 |
| Days On Market: | 2841 |
| Lot Size: | 0,00 |
Description
Enjoy Sweeping Views of Nature in this Blackberry Crossing Beauty! Popular Hanover Model is an Entertainer's Dream! Offering over 2,500 sq ft AND a Finished, English Basement with Room for Everyone! Welcoming 2-Story Foyer provides a Dramatic Entrance with adjacent LR & DR! The New Wood Flooring Leads to Eat-In Kitchen w/42" Maple Cabinetry, Newer SS Appliances, Modern Lighting, Closet Pantry, and Center Island all while Opening to the Large FR w/Fireplace and Views of the Nature. 2nd Level Offers 4 Generously sized Bedrooms including Private Master Retreat W/I Closet & En Suite Bath Boasting Double Sinks, Ceramic Tile, Separate Shower & Soaker Tub! Finished Basement w/Huge Rec, 5th Bedroom/Office, Full Bath, Wet Bar & Plenty of Additional Storage! The Pond and Nature Views from the Deck are Awesome! Brand New Carpeting Throughout. Miles of Trails, Several Parks & Oswego 308 Elementary all within blocks! No HOA/SSA! You Can Have It ALL!
Property Specifics
| Single Family | |
| — | |
| Traditional | |
| 2004 | |
| Full | |
| HANOVER | |
| Yes | |
| — |
| Kendall | |
| Blackberry Crossing | |
| 0 / Not Applicable | |
| None | |
| Public | |
| Public Sewer | |
| 09928555 | |
| 0202382011 |
Nearby Schools
| NAME: | DISTRICT: | DISTANCE: | |
|---|---|---|---|
|
Grade School
Lakewood Creek Elementary School |
308 | — | |
|
Middle School
Thompson Junior High School |
308 | Not in DB | |
|
High School
Oswego High School |
308 | Not in DB | |
Property History
| DATE: | EVENT: | PRICE: | SOURCE: |
|---|---|---|---|
| 21 Jun, 2018 | Sold | $283,900 | MRED MLS |
| 6 May, 2018 | Under contract | $282,900 | MRED MLS |
| 25 Apr, 2018 | Listed for sale | $282,900 | MRED MLS |
Room Specifics
Total Bedrooms: 5
Bedrooms Above Ground: 4
Bedrooms Below Ground: 1
Dimensions: —
Floor Type: Carpet
Dimensions: —
Floor Type: Carpet
Dimensions: —
Floor Type: Carpet
Dimensions: —
Floor Type: —
Full Bathrooms: 4
Bathroom Amenities: Separate Shower,Double Sink,Garden Tub
Bathroom in Basement: 1
Rooms: Bonus Room,Recreation Room,Bedroom 5
Basement Description: Finished
Other Specifics
| 2 | |
| Concrete Perimeter | |
| Asphalt | |
| Deck, Above Ground Pool | |
| Wetlands adjacent,Landscaped,Pond(s),Water View | |
| 65X125 | |
| Full,Unfinished | |
| Full | |
| Hardwood Floors, First Floor Laundry | |
| Range, Microwave, Dishwasher, Refrigerator, Washer, Dryer, Disposal, Stainless Steel Appliance(s) | |
| Not in DB | |
| Sidewalks, Street Lights, Street Paved | |
| — | |
| — | |
| Gas Starter |
Tax History
| Year | Property Taxes |
|---|---|
| 2018 | $7,802 |
Contact Agent
Nearby Similar Homes
Nearby Sold Comparables
Contact Agent
Listing Provided By
Realty Executives Premiere










