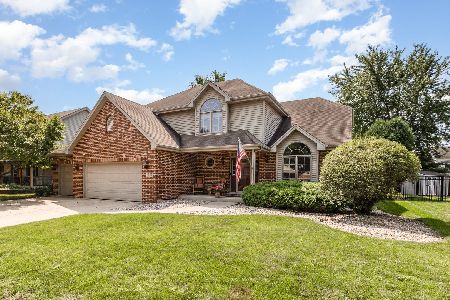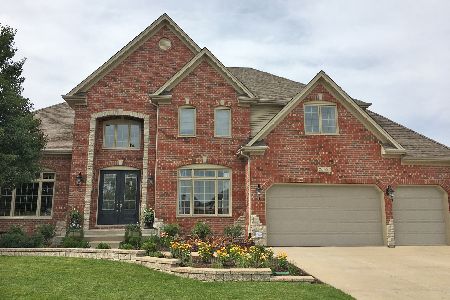25522 Pastoral Drive, Plainfield, Illinois 60585
$466,500
|
Sold
|
|
| Status: | Closed |
| Sqft: | 3,800 |
| Cost/Sqft: | $132 |
| Beds: | 4 |
| Baths: | 4 |
| Year Built: | 2007 |
| Property Taxes: | $10,941 |
| Days On Market: | 5260 |
| Lot Size: | 0,00 |
Description
Beautiful decor & amenities galore! 2-story foyer w/ split staircase. Stunning tray ceilings, crown trim & custom lighting. Dynamic Fam Rm w/floor-to-ceiling/stone FP flanked by windows. Rich, cherry/granite, island kitchen w/SS appls., under/over counter lighting & large breakfast area-inviting gathering space! Spacious Mstr Suite with spa-like bath including furniture style vanity. Backs to parkland...WOW!
Property Specifics
| Single Family | |
| — | |
| — | |
| 2007 | |
| Full | |
| — | |
| No | |
| 0 |
| Will | |
| Shenandoah | |
| 250 / Annual | |
| Insurance | |
| Lake Michigan | |
| Public Sewer | |
| 07893730 | |
| 0701321010260000 |
Nearby Schools
| NAME: | DISTRICT: | DISTANCE: | |
|---|---|---|---|
|
Grade School
Eagle Pointe Elementary School |
202 | — | |
|
Middle School
Heritage Grove Middle School |
202 | Not in DB | |
|
High School
Plainfield North High School |
202 | Not in DB | |
Property History
| DATE: | EVENT: | PRICE: | SOURCE: |
|---|---|---|---|
| 3 Nov, 2011 | Sold | $466,500 | MRED MLS |
| 12 Sep, 2011 | Under contract | $499,900 | MRED MLS |
| 1 Sep, 2011 | Listed for sale | $499,900 | MRED MLS |
| 24 May, 2021 | Sold | $625,000 | MRED MLS |
| 27 Jan, 2021 | Under contract | $650,000 | MRED MLS |
| 25 Jan, 2021 | Listed for sale | $650,000 | MRED MLS |
Room Specifics
Total Bedrooms: 4
Bedrooms Above Ground: 4
Bedrooms Below Ground: 0
Dimensions: —
Floor Type: Carpet
Dimensions: —
Floor Type: Carpet
Dimensions: —
Floor Type: Carpet
Full Bathrooms: 4
Bathroom Amenities: Whirlpool,Separate Shower,Double Sink
Bathroom in Basement: 0
Rooms: Breakfast Room,Den,Office,Recreation Room
Basement Description: Partially Finished,Bathroom Rough-In
Other Specifics
| 3 | |
| Concrete Perimeter | |
| Concrete | |
| Brick Paver Patio, Storms/Screens | |
| Landscaped,Park Adjacent | |
| 81X130X101X125 | |
| Unfinished | |
| Full | |
| Vaulted/Cathedral Ceilings, Skylight(s), Bar-Wet, Hardwood Floors, First Floor Bedroom, First Floor Laundry | |
| Double Oven, Range, Microwave, Dishwasher, Refrigerator, Disposal, Stainless Steel Appliance(s), Wine Refrigerator | |
| Not in DB | |
| Sidewalks, Street Lights, Street Paved | |
| — | |
| — | |
| Gas Log |
Tax History
| Year | Property Taxes |
|---|---|
| 2011 | $10,941 |
| 2021 | $13,180 |
Contact Agent
Nearby Similar Homes
Nearby Sold Comparables
Contact Agent
Listing Provided By
Wiseman & Associates Real Esta










