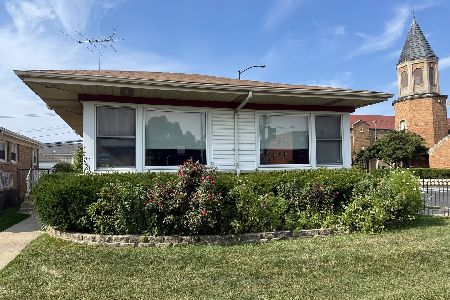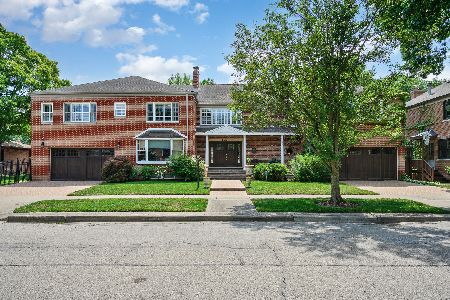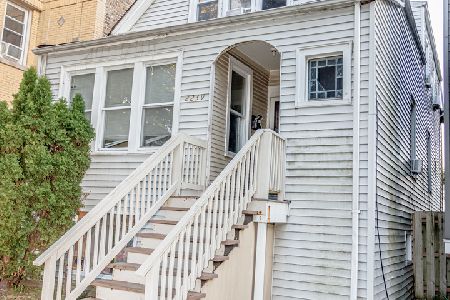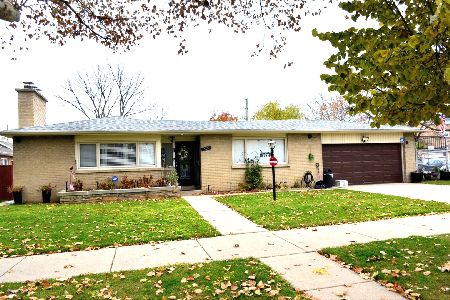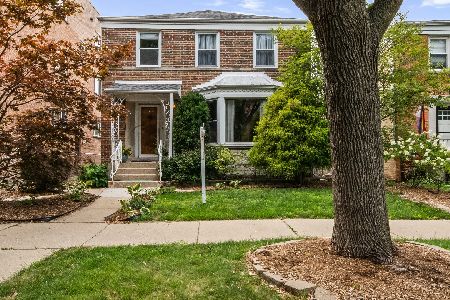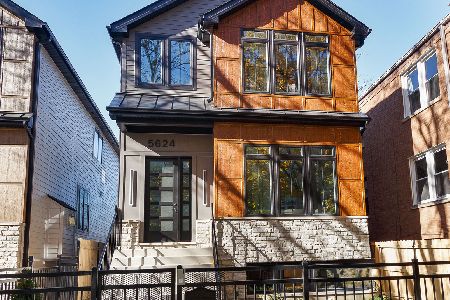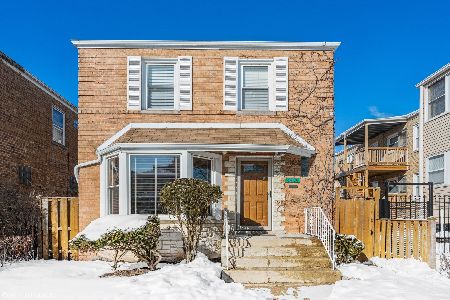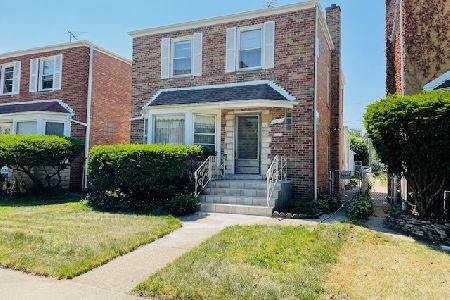2553 Balmoral Avenue, Lincoln Square, Chicago, Illinois 60625
$905,000
|
Sold
|
|
| Status: | Closed |
| Sqft: | 0 |
| Cost/Sqft: | — |
| Beds: | 6 |
| Baths: | 5 |
| Year Built: | 1956 |
| Property Taxes: | $8,118 |
| Days On Market: | 581 |
| Lot Size: | 0,00 |
Description
Lincoln Square/Budlong Woods 4-6 bedroom home. Do not be fooled by the exterior. This home is huge. Long-time owners have created a warm environment with 2 bedrooms on main floor perfect for extended family or offices and full bath plus 4 large bedrooms on the second floor with primary bedroom with access to garage roof deck and primary bath plus 2nd bath, laundry room, 2nd furnace, 2nd hot-water tank, Juliette balconies. Main floor has large living room, formal dining room, and family room all with hardwood floors. Eat-in kitchen. Boot room leading to first floor and lower level. Lower level shows the size of the home. Great rec room in lower level, summer kitchen, second set of washer/dryer, wet bar. 3-car garage is heated for car enthusiasts. Roof-top deck on brick garage with hot tub for relaxing. Steps to a great grocery store, 6 blocks to the heart of Lincoln Square and train, blocks from Legion Park along the Chicago River, walking distance to Galter Life Center. This home is beyond spacious and great for entertaining along being well loved and taken care of. PRIDE OF OWNERSHIP AT ITS BEST!!!!!
Property Specifics
| Single Family | |
| — | |
| — | |
| 1956 | |
| — | |
| — | |
| No | |
| — |
| Cook | |
| Budlong Woods | |
| 0 / Not Applicable | |
| — | |
| — | |
| — | |
| 12048719 | |
| 13122210230000 |
Property History
| DATE: | EVENT: | PRICE: | SOURCE: |
|---|---|---|---|
| 12 Aug, 2024 | Sold | $905,000 | MRED MLS |
| 17 May, 2024 | Under contract | $925,000 | MRED MLS |
| 10 May, 2024 | Listed for sale | $925,000 | MRED MLS |
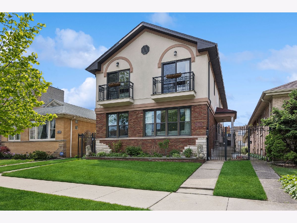
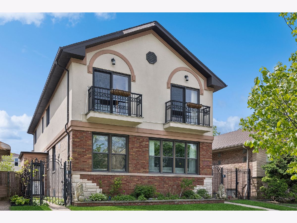
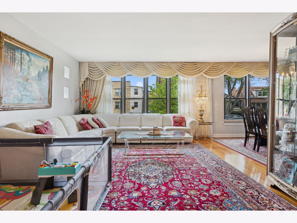
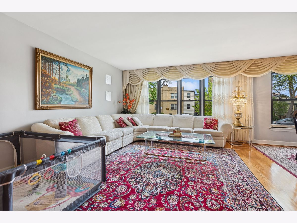
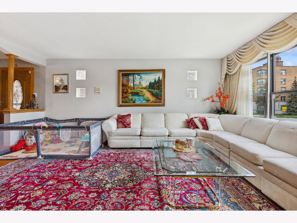
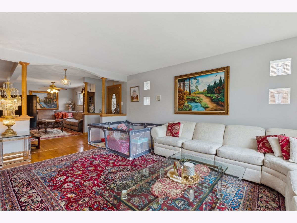
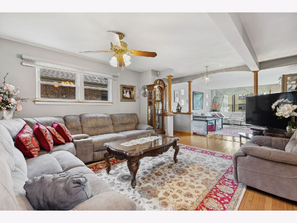
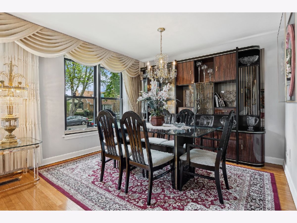
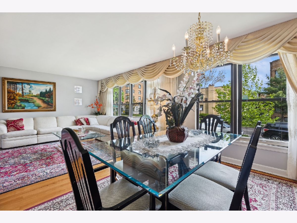
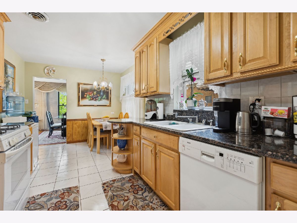
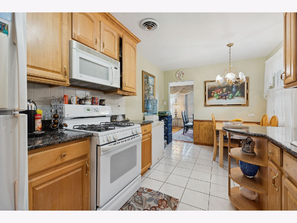
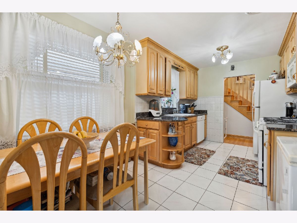
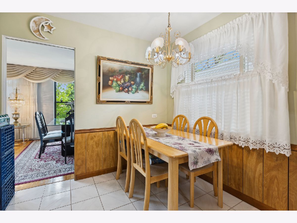
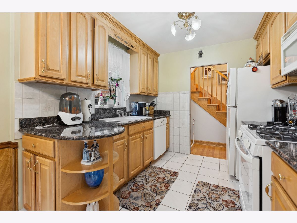
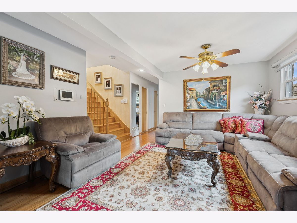
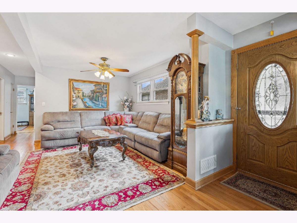
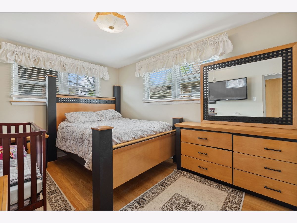
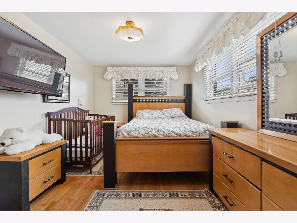
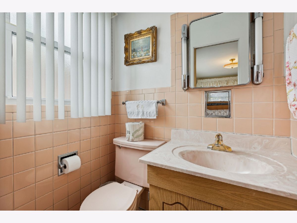
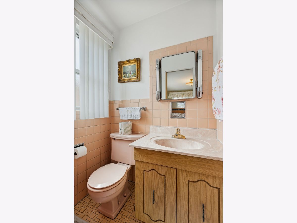
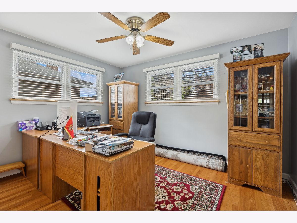
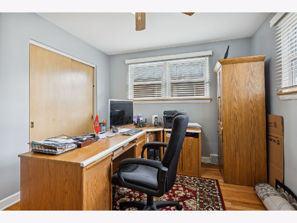
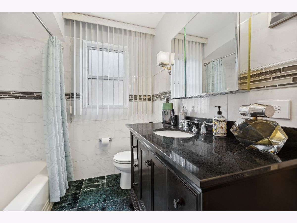
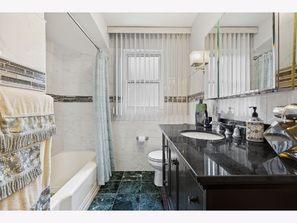
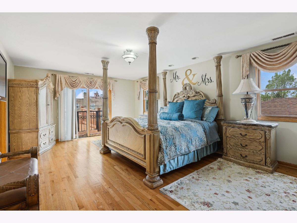
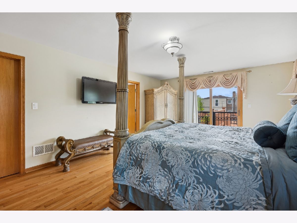
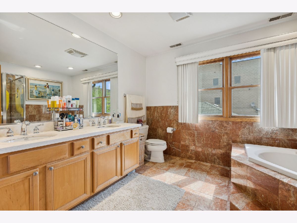
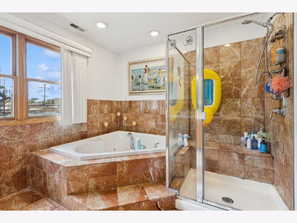
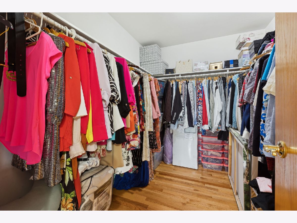
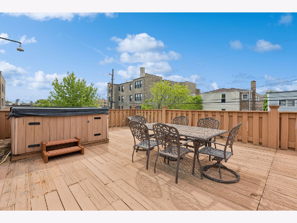
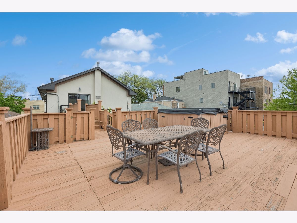
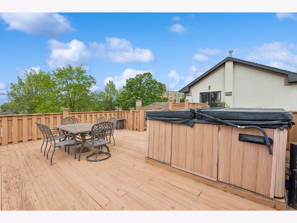
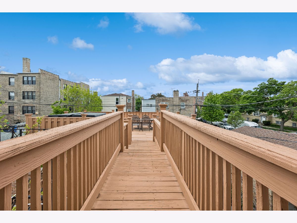
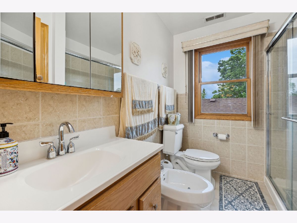
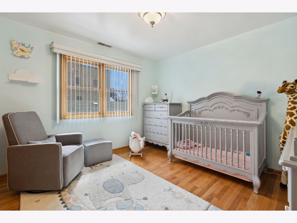
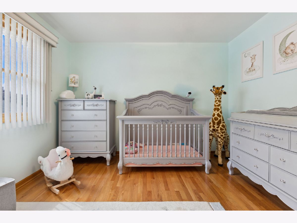
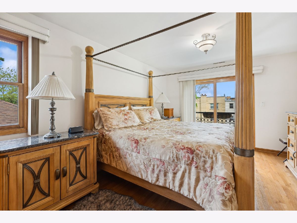
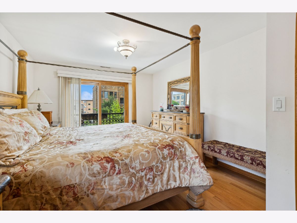
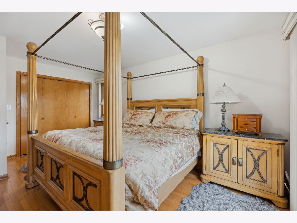
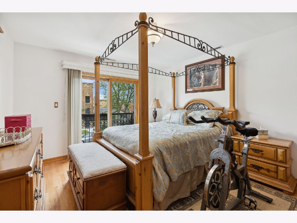
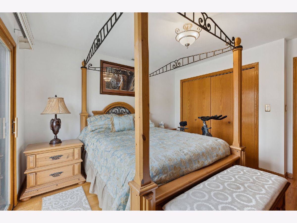
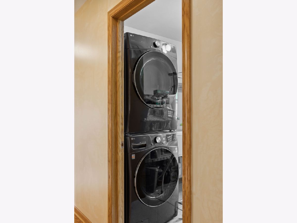
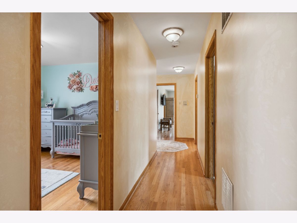
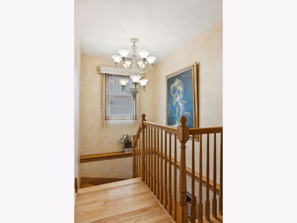
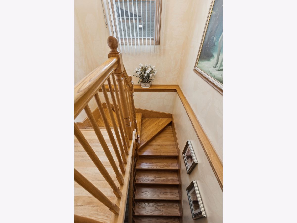
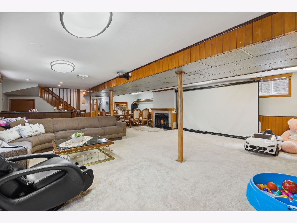
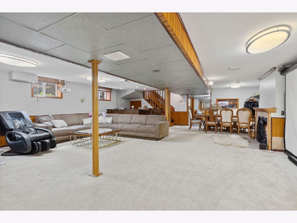
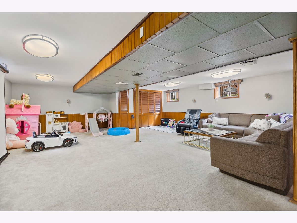
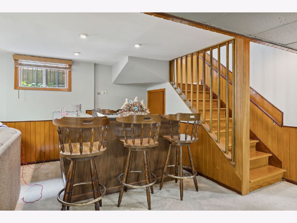
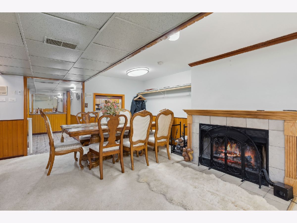
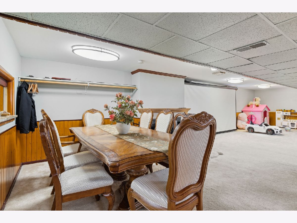
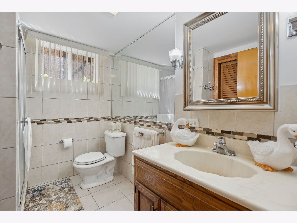
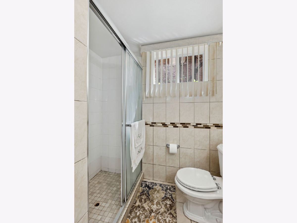
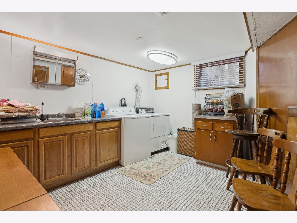
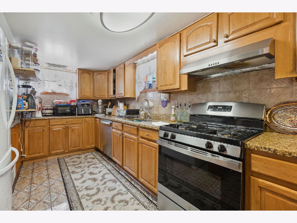
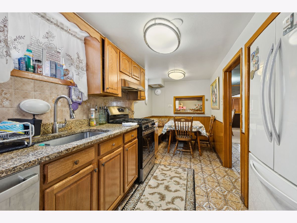
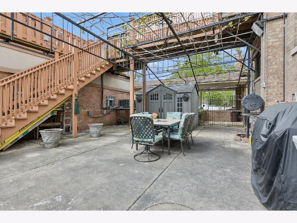
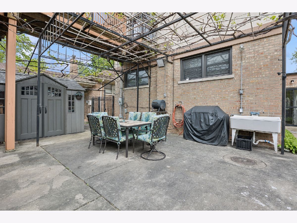
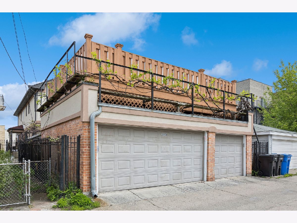
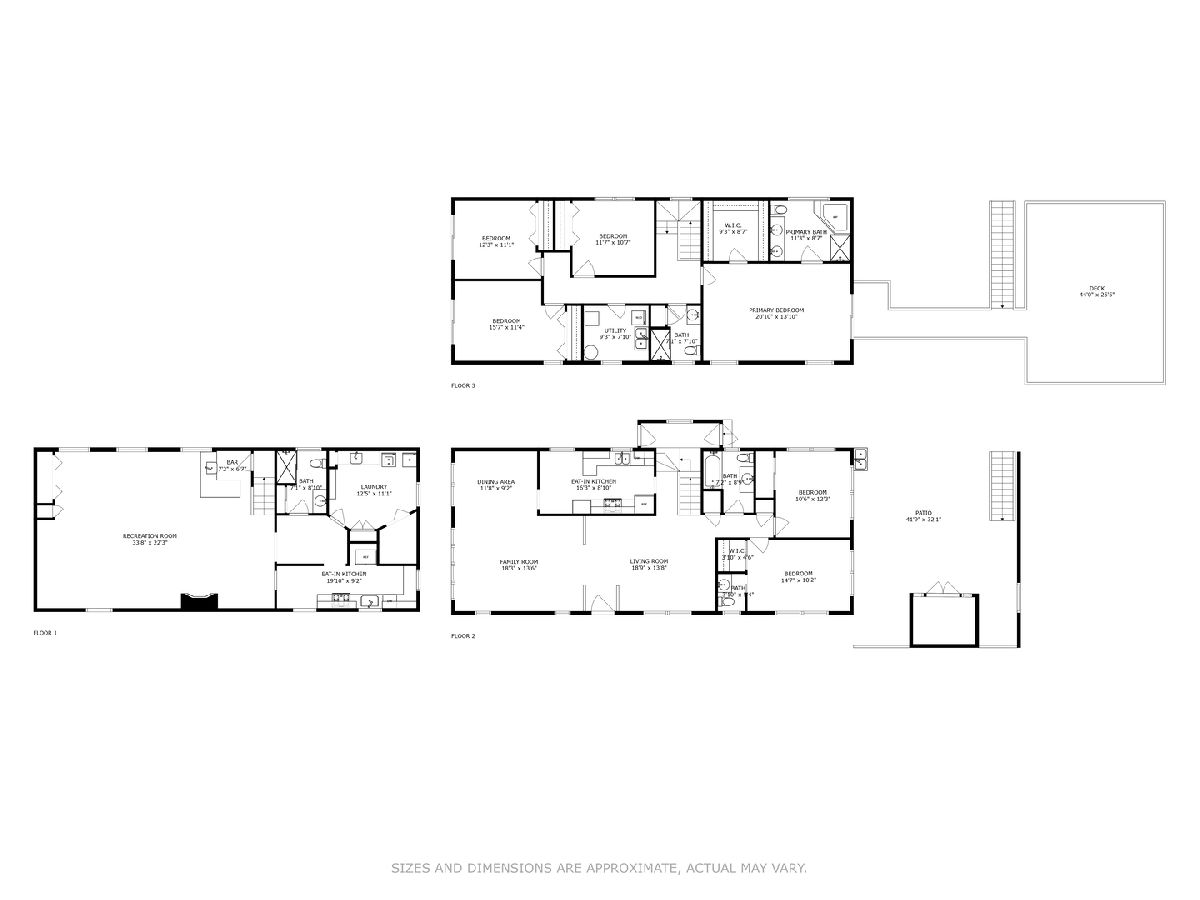
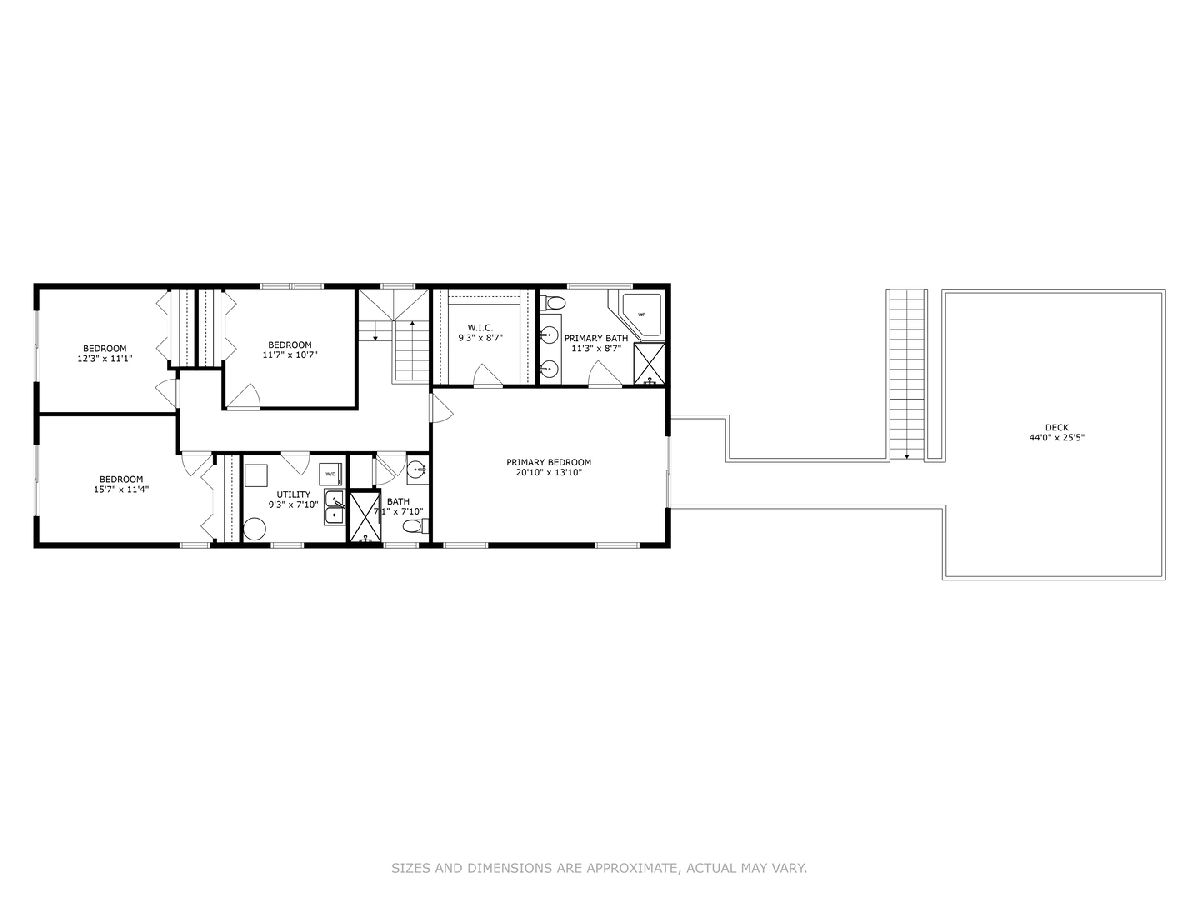
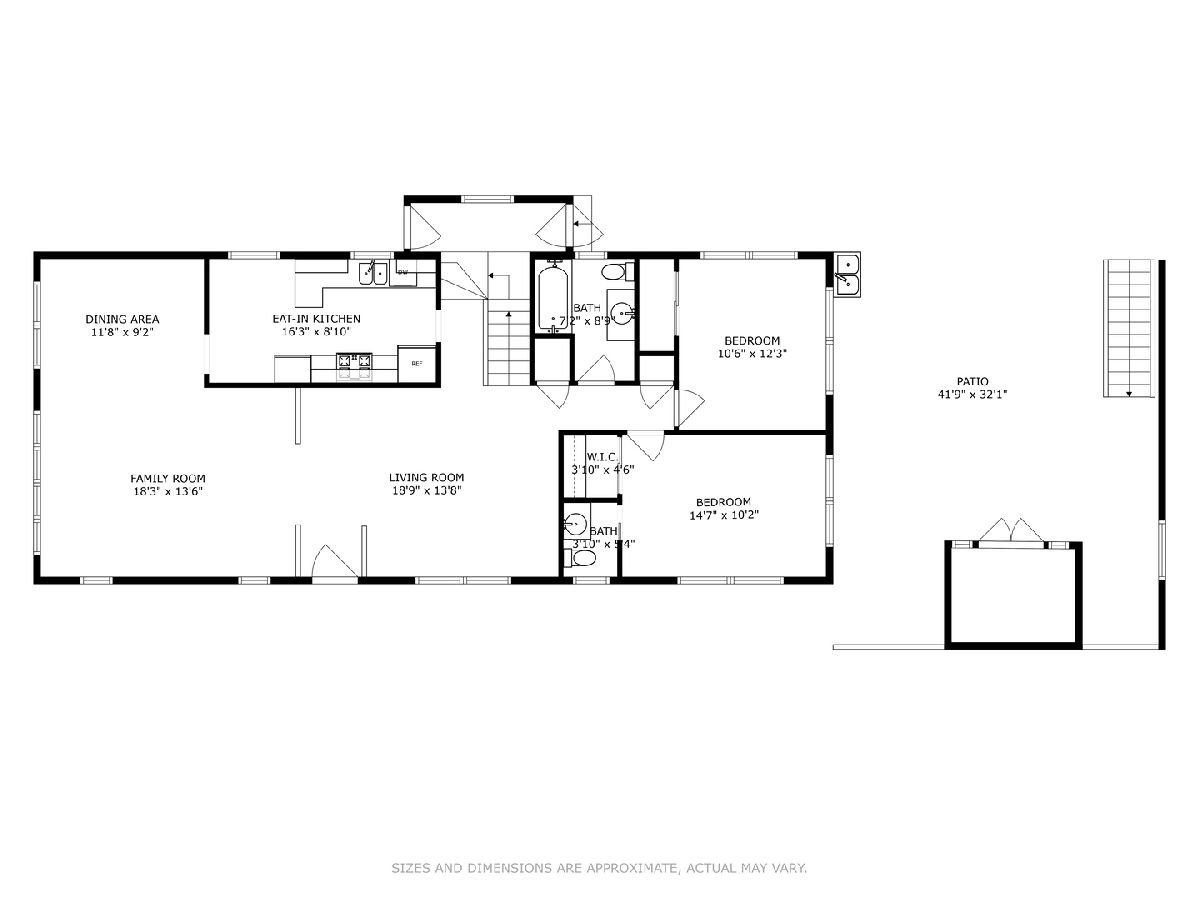
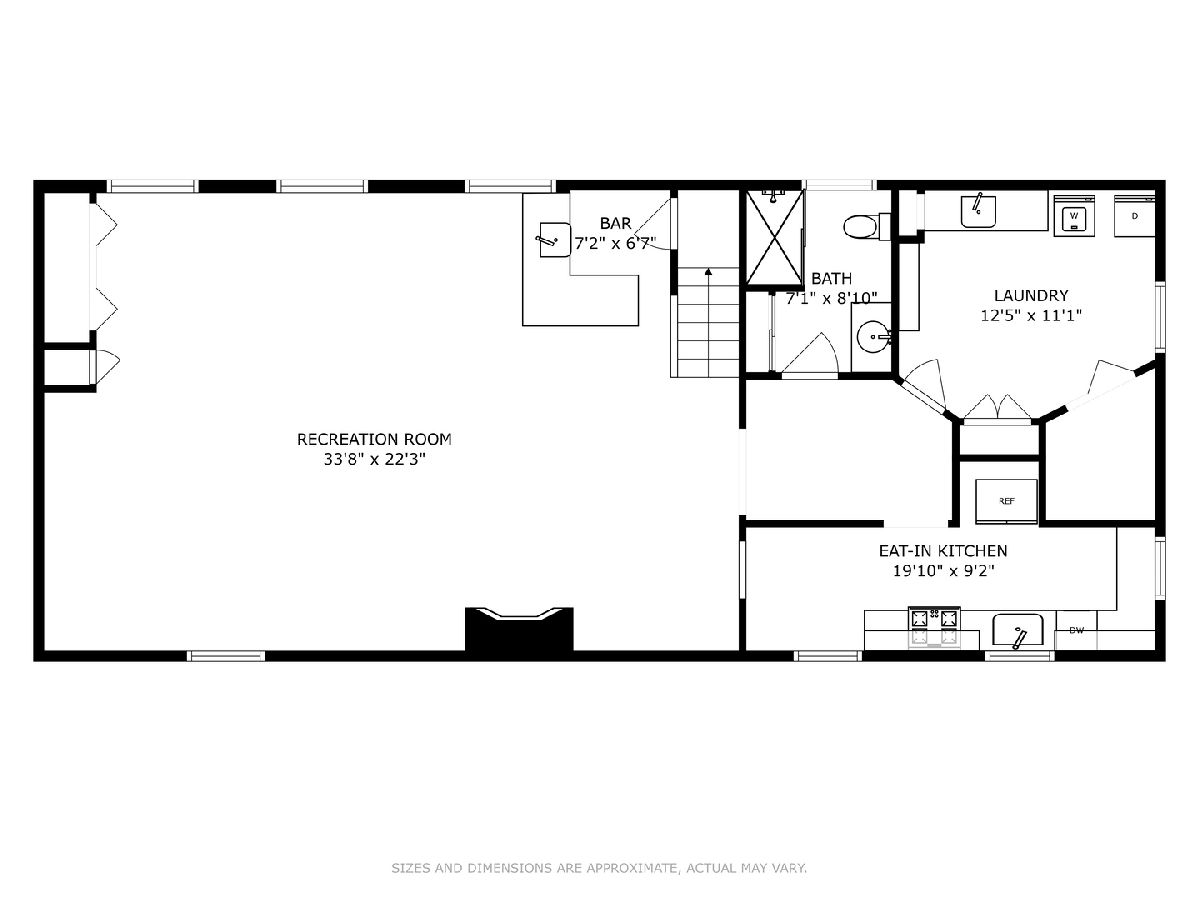
Room Specifics
Total Bedrooms: 6
Bedrooms Above Ground: 6
Bedrooms Below Ground: 0
Dimensions: —
Floor Type: —
Dimensions: —
Floor Type: —
Dimensions: —
Floor Type: —
Dimensions: —
Floor Type: —
Dimensions: —
Floor Type: —
Full Bathrooms: 5
Bathroom Amenities: Whirlpool
Bathroom in Basement: 1
Rooms: —
Basement Description: Finished
Other Specifics
| 3 | |
| — | |
| — | |
| — | |
| — | |
| 35 X 124.9 | |
| — | |
| — | |
| — | |
| — | |
| Not in DB | |
| — | |
| — | |
| — | |
| — |
Tax History
| Year | Property Taxes |
|---|---|
| 2024 | $8,118 |
Contact Agent
Nearby Similar Homes
Nearby Sold Comparables
Contact Agent
Listing Provided By
Dream Town Real Estate

