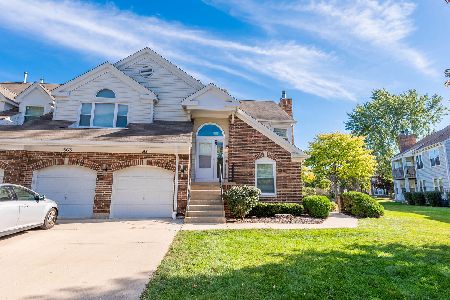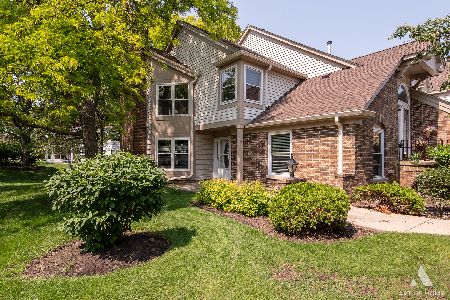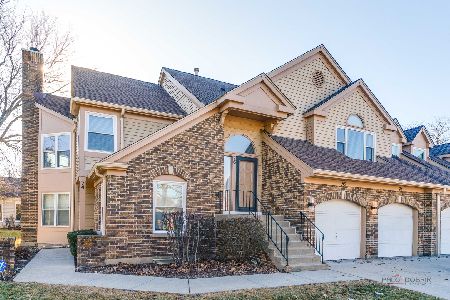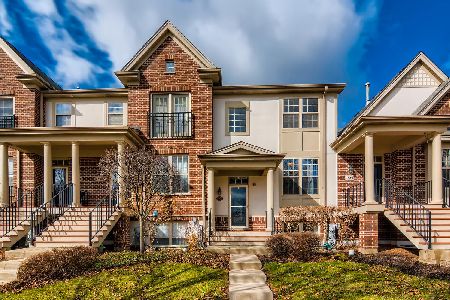2553 Waterbury Lane, Buffalo Grove, Illinois 60089
$360,000
|
Sold
|
|
| Status: | Closed |
| Sqft: | 1,968 |
| Cost/Sqft: | $188 |
| Beds: | 3 |
| Baths: | 3 |
| Year Built: | 2006 |
| Property Taxes: | $8,801 |
| Days On Market: | 3573 |
| Lot Size: | 0,00 |
Description
HUGE PRICE REDUCTION: Classy brick end unit in sought-after school districts 103/125 (Stevenson voted #1 HS in Illinois)! Hardwood floors, SS kitchen appliances and stacked Whirlpool laundry apps stay. "Corian" counters, upgraded cabinets, 3 full bathrooms with ceramic tile. Master bedroom suite has walk-in closet with built-in organizers, dual vanities and glass shower. Lower level is English style basement with 3rd bedroom, a rec room, and access to 2-car garage. Main floor has large and lovely balcony overlooking grassy area. Close to commuter train and area hot spots, yet tucked away in cozy townhouse community. The entire interior has been freshly painted and professionally cleaned. Exterior and decks soon to be painted by HOA. Seller plans to pay special assessment prior to closing. Note: Prop taxes do not reflect exemptions.
Property Specifics
| Condos/Townhomes | |
| 2 | |
| — | |
| 2006 | |
| Full,English | |
| END UNIT | |
| No | |
| — |
| Lake | |
| Waterbury Place | |
| 153 / Monthly | |
| Insurance,Exterior Maintenance,Lawn Care,Snow Removal | |
| Public | |
| Public Sewer | |
| 09226138 | |
| 15212190260000 |
Nearby Schools
| NAME: | DISTRICT: | DISTANCE: | |
|---|---|---|---|
|
Grade School
Laura B Sprague School |
103 | — | |
|
Middle School
Daniel Wright Junior High School |
103 | Not in DB | |
|
High School
Adlai E Stevenson High School |
125 | Not in DB | |
Property History
| DATE: | EVENT: | PRICE: | SOURCE: |
|---|---|---|---|
| 27 Oct, 2016 | Sold | $360,000 | MRED MLS |
| 9 Sep, 2016 | Under contract | $370,000 | MRED MLS |
| — | Last price change | $380,000 | MRED MLS |
| 14 May, 2016 | Listed for sale | $400,000 | MRED MLS |
Room Specifics
Total Bedrooms: 3
Bedrooms Above Ground: 3
Bedrooms Below Ground: 0
Dimensions: —
Floor Type: Carpet
Dimensions: —
Floor Type: Carpet
Full Bathrooms: 3
Bathroom Amenities: Double Sink
Bathroom in Basement: 1
Rooms: Foyer
Basement Description: Finished,Exterior Access
Other Specifics
| 2 | |
| — | |
| — | |
| — | |
| — | |
| 11X21X70X30X65 | |
| — | |
| Full | |
| Hardwood Floors, First Floor Bedroom, Second Floor Laundry, First Floor Full Bath | |
| Range, Dishwasher, Refrigerator, Washer, Dryer, Disposal | |
| Not in DB | |
| — | |
| — | |
| — | |
| — |
Tax History
| Year | Property Taxes |
|---|---|
| 2016 | $8,801 |
Contact Agent
Nearby Similar Homes
Nearby Sold Comparables
Contact Agent
Listing Provided By
Redfin Corporation








