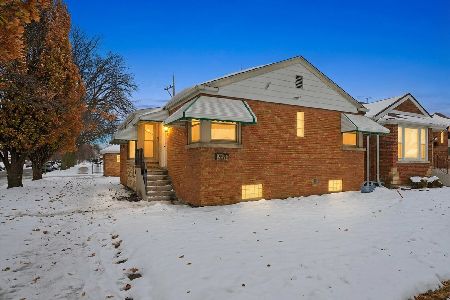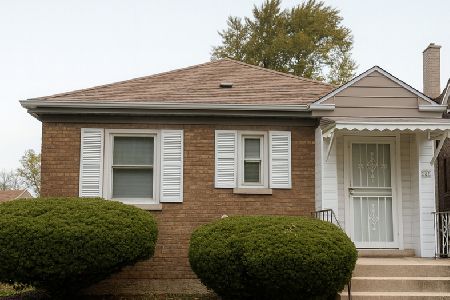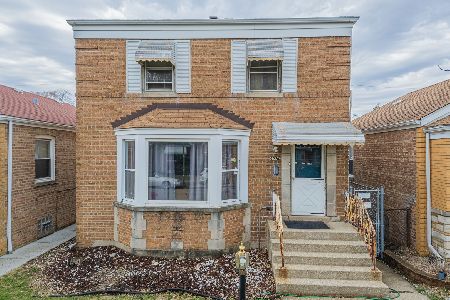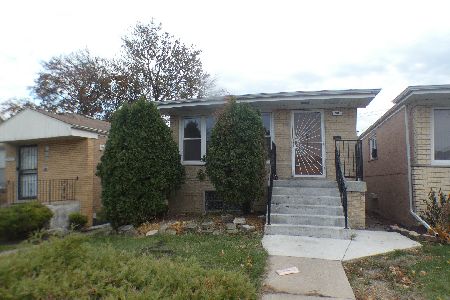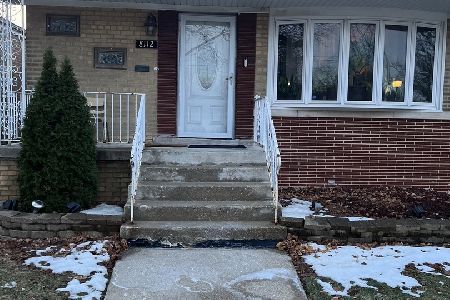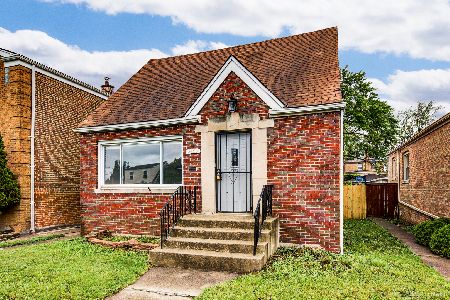2554 82nd Place, Ashburn, Chicago, Illinois 60652
$246,000
|
Sold
|
|
| Status: | Closed |
| Sqft: | 1,500 |
| Cost/Sqft: | $165 |
| Beds: | 3 |
| Baths: | 2 |
| Year Built: | 1950 |
| Property Taxes: | $2,620 |
| Days On Market: | 2526 |
| Lot Size: | 0,16 |
Description
This is a ranch style home, has been renovated featuring a beautiful wide open floor plan, you will be amazed by the space in this home. This huge living room has stunning hardwood floors, that flow into a separate dining room that can fit a 8 to 10 seat table. The kitchen has new cabinets, granite countertop and a stainless steel package. This is a bright sunny home perfect for entertaining. The 4 bedrooms are all large, with big closets and double closets. There are two spa bathrooms in this home featuring a large a jacuzzi tub and stunning fixtures. This home also has a 3 season sun room, perfect for entertaining and enjoying time with family. You will also find the laundry room on the lower level has options for a second kitchen and entertaining, with amazing cabinets. This home has an attached garage, offering a driveway with 2 parking spots and a parking pad in the back with 2 parking spots. New utilities, this home will not last come see it ASAP
Property Specifics
| Single Family | |
| — | |
| — | |
| 1950 | |
| Full | |
| — | |
| No | |
| 0.16 |
| Cook | |
| — | |
| 0 / Not Applicable | |
| None | |
| Public | |
| Public Sewer | |
| 10276864 | |
| 19362270180000 |
Property History
| DATE: | EVENT: | PRICE: | SOURCE: |
|---|---|---|---|
| 27 Aug, 2018 | Sold | $116,323 | MRED MLS |
| 11 Jun, 2018 | Under contract | $130,700 | MRED MLS |
| — | Last price change | $130,700 | MRED MLS |
| 26 Apr, 2018 | Listed for sale | $140,700 | MRED MLS |
| 31 Jul, 2019 | Sold | $246,000 | MRED MLS |
| 27 Jun, 2019 | Under contract | $246,900 | MRED MLS |
| — | Last price change | $255,000 | MRED MLS |
| 19 Feb, 2019 | Listed for sale | $255,000 | MRED MLS |
Room Specifics
Total Bedrooms: 4
Bedrooms Above Ground: 3
Bedrooms Below Ground: 1
Dimensions: —
Floor Type: Hardwood
Dimensions: —
Floor Type: Hardwood
Dimensions: —
Floor Type: Ceramic Tile
Full Bathrooms: 2
Bathroom Amenities: Whirlpool,Soaking Tub
Bathroom in Basement: 1
Rooms: Sun Room
Basement Description: Finished
Other Specifics
| 1.5 | |
| Concrete Perimeter | |
| Asphalt | |
| Screened Patio, Storms/Screens | |
| Fenced Yard | |
| 5130 | |
| Unfinished | |
| None | |
| Hardwood Floors, Built-in Features | |
| Stainless Steel Appliance(s) | |
| Not in DB | |
| Sidewalks, Street Lights, Street Paved | |
| — | |
| — | |
| — |
Tax History
| Year | Property Taxes |
|---|---|
| 2018 | $2,614 |
| 2019 | $2,620 |
Contact Agent
Nearby Similar Homes
Nearby Sold Comparables
Contact Agent
Listing Provided By
Centered International Realty

