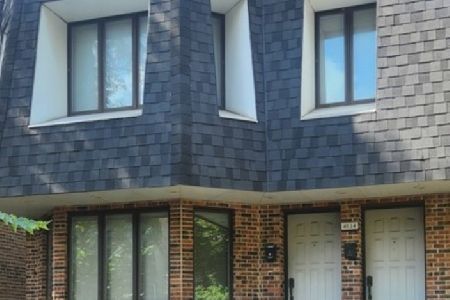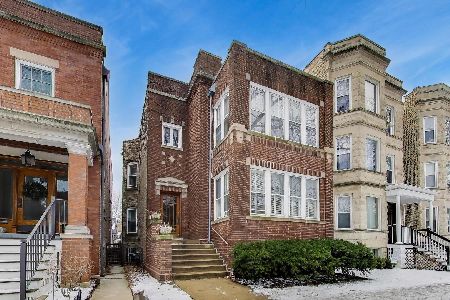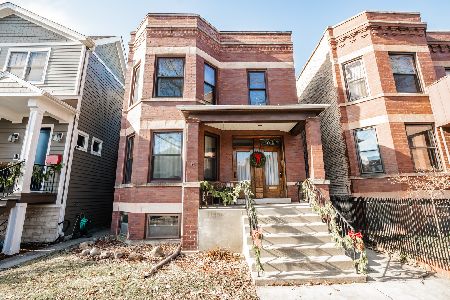2554 Cullom Avenue, North Center, Chicago, Illinois 60618
$840,000
|
Sold
|
|
| Status: | Closed |
| Sqft: | 0 |
| Cost/Sqft: | — |
| Beds: | 6 |
| Baths: | 0 |
| Year Built: | 1920 |
| Property Taxes: | $9,784 |
| Days On Market: | 1758 |
| Lot Size: | 0,00 |
Description
North Center brick two flat on an extra wide 30' lot. Quietly positioned near the end of a beautiful tree-lined cul-du-sac just steps from the North Branch Chicago Riverbank trail. Duplex down unit truly lives like a single family and features 4 bed/2 bath with granite kitchen, stainless appliances, Jacuzzi tub, wood-burning fireplace, a landscaped and fenced in backyard with a large deck. The sunny top floor unit features 2 bed/1 bath, with hardwood floors and balcony. Central heat/air and washer/dryer in both units. Garage in rear with ample street parking. Currently earning $4,800 per month in rental income. Nestled between Horner, Welles, and Revere Parks. Close to Lincoln Avenue shops and restaurants, Lincoln Square, and the CTA Brown Line. Neighborhood schools Waters Elementary and Amundsen High School have both received CPS's highest rating of Level 1+.
Property Specifics
| Multi-unit | |
| — | |
| Other | |
| 1920 | |
| Full | |
| — | |
| No | |
| 0 |
| Cook | |
| — | |
| — / — | |
| — | |
| Lake Michigan | |
| Public Sewer | |
| 11049954 | |
| 13134030320000 |
Nearby Schools
| NAME: | DISTRICT: | DISTANCE: | |
|---|---|---|---|
|
Grade School
Waters Elementary School |
299 | — | |
|
Middle School
Waters Elementary School |
299 | Not in DB | |
|
High School
Amundsen High School |
299 | Not in DB | |
Property History
| DATE: | EVENT: | PRICE: | SOURCE: |
|---|---|---|---|
| 27 Jun, 2011 | Sold | $590,000 | MRED MLS |
| 18 Apr, 2011 | Under contract | $599,900 | MRED MLS |
| 13 Apr, 2011 | Listed for sale | $599,900 | MRED MLS |
| 10 Jun, 2021 | Sold | $840,000 | MRED MLS |
| 14 Apr, 2021 | Under contract | $869,900 | MRED MLS |
| 10 Apr, 2021 | Listed for sale | $869,900 | MRED MLS |
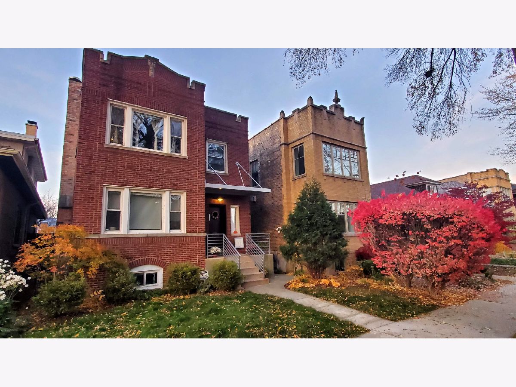
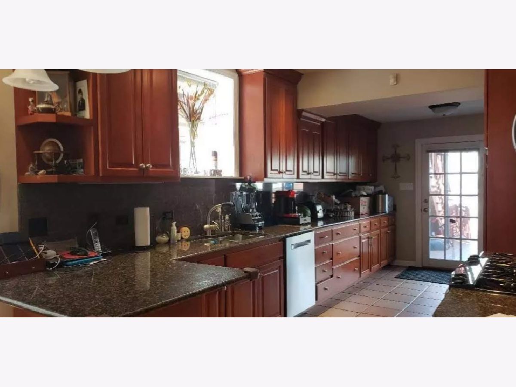
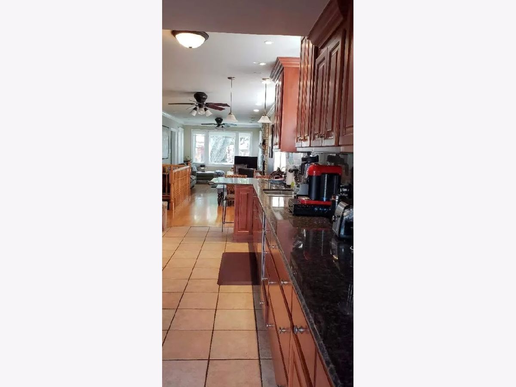
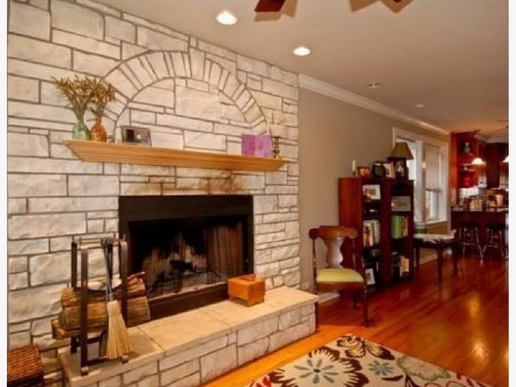
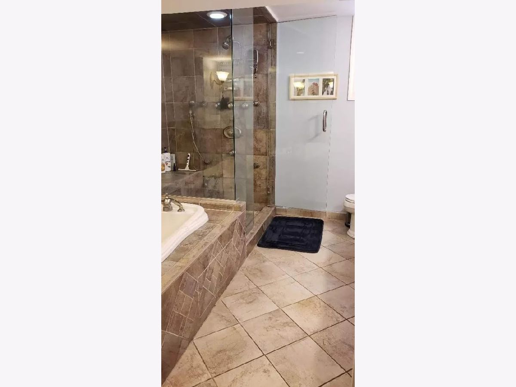
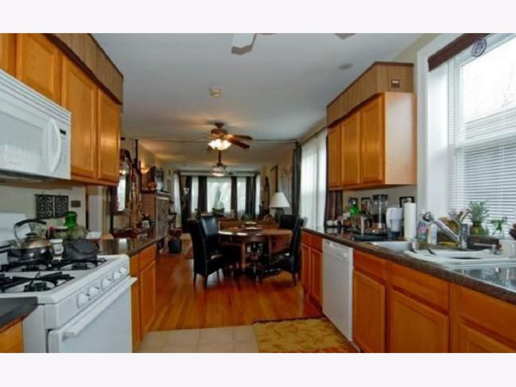
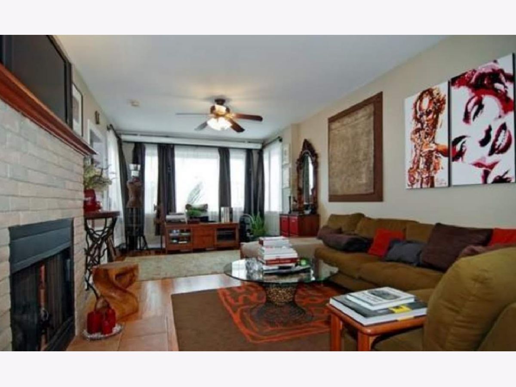
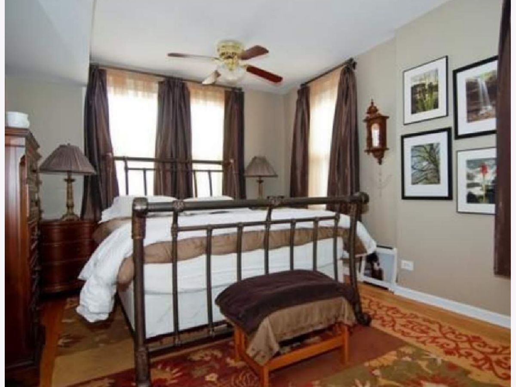
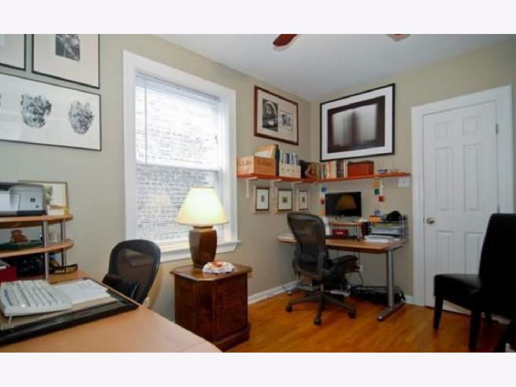
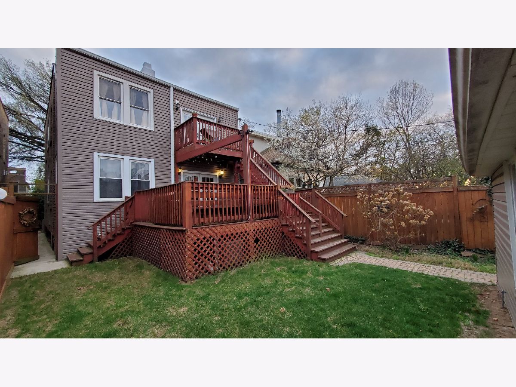
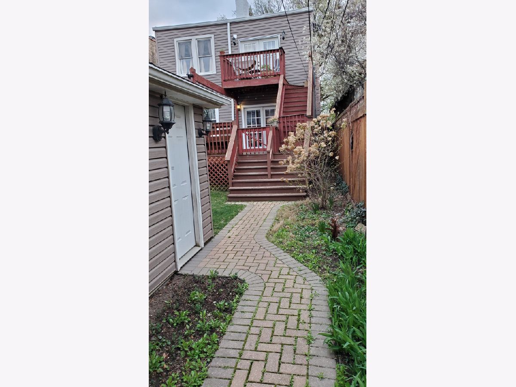
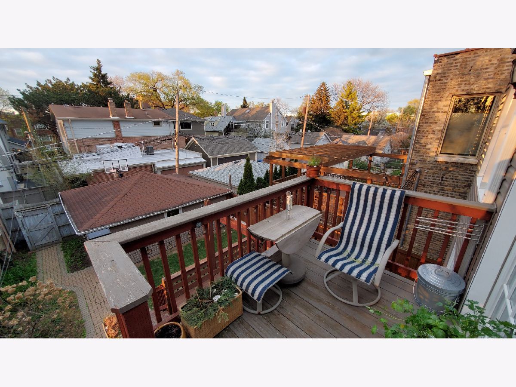
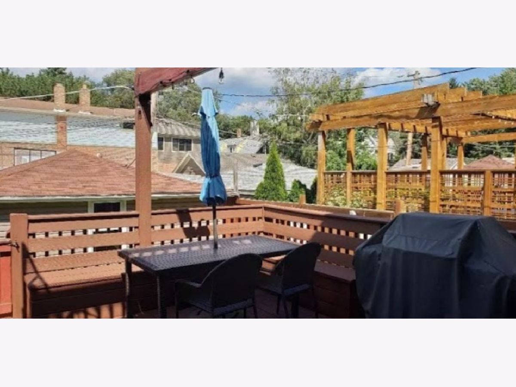
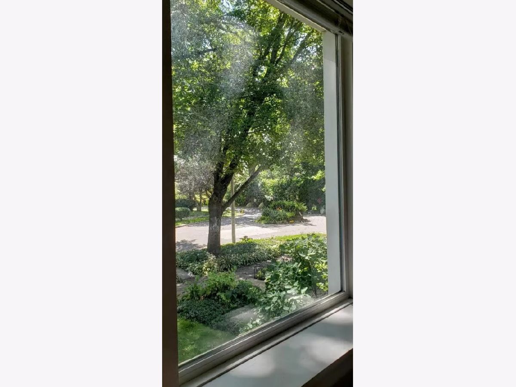
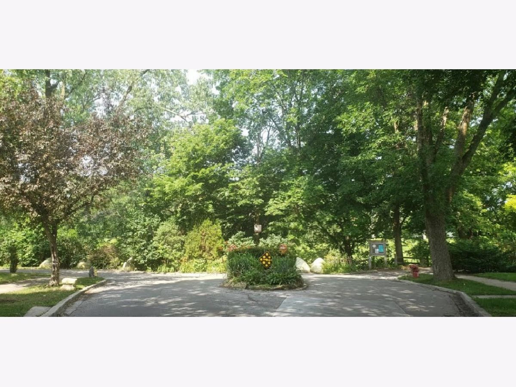
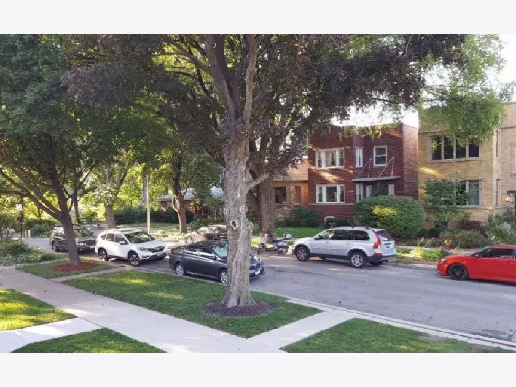
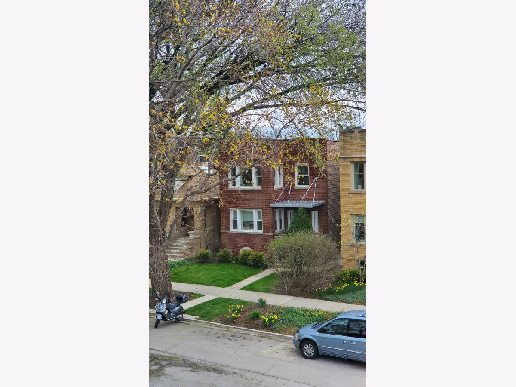
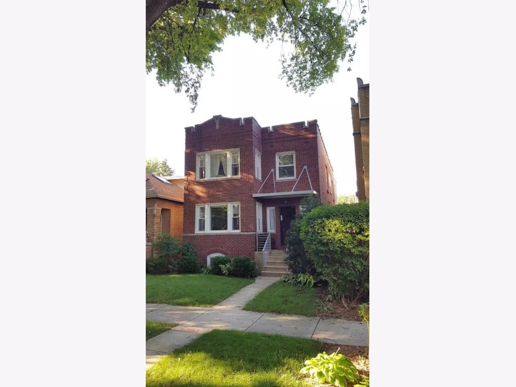
Room Specifics
Total Bedrooms: 6
Bedrooms Above Ground: 6
Bedrooms Below Ground: 0
Dimensions: —
Floor Type: —
Dimensions: —
Floor Type: —
Dimensions: —
Floor Type: —
Dimensions: —
Floor Type: —
Dimensions: —
Floor Type: —
Full Bathrooms: 3
Bathroom Amenities: Whirlpool,Separate Shower,Double Sink,Full Body Spray Shower,Soaking Tub
Bathroom in Basement: —
Rooms: Foyer,Recreation Room,Utility Room-1st Floor
Basement Description: Finished
Other Specifics
| 2 | |
| Concrete Perimeter | |
| — | |
| — | |
| Cul-De-Sac,Fenced Yard,Park Adjacent,Water View,Wooded | |
| 30X125 | |
| — | |
| — | |
| — | |
| — | |
| Not in DB | |
| — | |
| — | |
| — | |
| — |
Tax History
| Year | Property Taxes |
|---|---|
| 2011 | $5,895 |
| 2021 | $9,784 |
Contact Agent
Nearby Similar Homes
Nearby Sold Comparables
Contact Agent
Listing Provided By
iRealty Flat Fee Brokerage


