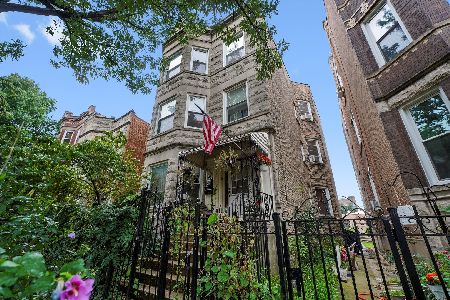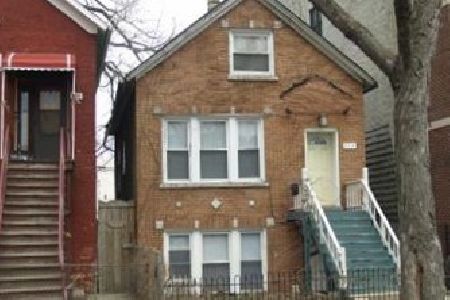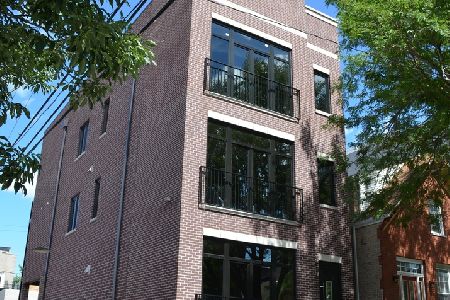2554 Huron Street, West Town, Chicago, Illinois 60612
$1,330,000
|
Sold
|
|
| Status: | Closed |
| Sqft: | 0 |
| Cost/Sqft: | — |
| Beds: | 6 |
| Baths: | 0 |
| Year Built: | 2000 |
| Property Taxes: | $17,705 |
| Days On Market: | 1759 |
| Lot Size: | 0,00 |
Description
Enchanting bluestone and brick beauty in highly-desired Smith Park. This breathtaking storybook beauty is south facing overlooking Smith Park with unobstructed views and abundant, unhampered natural light. While technically a 2 flat with a gorgeous owners-unit plus an exceptional additional apartment, this perfectly laid out home could easily function as a single family with extended family in-law or Au Pair suite. Lovingly and completely renovated with a nod to old-world flair, it exudes quality and opulence throughout. The main residence encompasses the top two-floors plus a full finished lower level. Enter on the main level and be immediately impressed with the ornate and palatial kitchen featuring only the best appliances, 36" Bertazzoni range, integrated Fisher & Paykel refrigerator freezer, Bosch dishwasher, built-in microwave, true restaurant-grade exhaust hood and garbage disposal. Colossal 7'x4' granite island ideal for food prep and casual seating. Open concept living-dining with a designated area accommodating the largest formal dining set. The living room is beautiful with gas fireplace, and full glass doors which lead to a picturesque terrace overlooking the sweeping treetop views of the park. Separate family room with built-ins leads to a glass-enclosed mudroom to a mezzanine-style outdoor living room. Continue off the mezzanine to an outdoor oasis with an astroturf flanked soaking pool. An unexpected absolute urban retreat! Upstairs find 3 generous bedrooms, each with vaulted ceilings and skylights, organized closets. Primary suite with a massive walk-in closet and spa-like bath with heated floors, steamer shower and separate air-tub. Private deck off primary suite overlooking the pool. Full laundry center on bedroom level with utility sink and storage cabinets and countertops. The lower level features workout area, recreation seating a fourth bedroom and a full spa bath with steamer and rainshower & bench. Storage for days! Including an oversized full cedar storage room. The apartment has 2 huge bedrooms each with plentiful closets. 2 gorgeous brand new baths with quartz counters and porcelain tile. Fully out-fitted kitchen, separate mechanicals and brand new washer and dryer. Enormous private, covered deck make this a super attractive easy-to-rent income producing unit (estimate rent $2500) or in-law opportunity. Massive, extra-long 2 car garage with extended ceiling height and workshop, storage space. Low-maintenance landscaping and fully fenced property. Premier Smith Park location provides easy access to expressway, walk-to Metra and enjoy all the neighborhood flavor of Chicago Ave hotspots, restaurants and shops such as Dark Matter coffee and Star Lounge. This is a must-see!
Property Specifics
| Multi-unit | |
| — | |
| Brownstone | |
| 2000 | |
| Full,Walkout | |
| — | |
| No | |
| 0 |
| Cook | |
| Smith Park Commons | |
| — / — | |
| — | |
| Lake Michigan | |
| Public Sewer | |
| 11047556 | |
| 16122060250000 |
Nearby Schools
| NAME: | DISTRICT: | DISTANCE: | |
|---|---|---|---|
|
Grade School
Chopin Elementary School |
299 | — | |
|
High School
Clemente Community Academy Senio |
299 | Not in DB | |
Property History
| DATE: | EVENT: | PRICE: | SOURCE: |
|---|---|---|---|
| 2 Jul, 2021 | Sold | $1,330,000 | MRED MLS |
| 29 Apr, 2021 | Under contract | $1,349,000 | MRED MLS |
| 8 Apr, 2021 | Listed for sale | $1,349,000 | MRED MLS |


















































Room Specifics
Total Bedrooms: 6
Bedrooms Above Ground: 6
Bedrooms Below Ground: 0
Dimensions: —
Floor Type: —
Dimensions: —
Floor Type: —
Dimensions: —
Floor Type: —
Dimensions: —
Floor Type: —
Dimensions: —
Floor Type: —
Full Bathrooms: 5
Bathroom Amenities: Whirlpool,Separate Shower,Steam Shower,Double Sink,Full Body Spray Shower,Double Shower,Soaking Tub
Bathroom in Basement: —
Rooms: —
Basement Description: Unfinished
Other Specifics
| 2 | |
| — | |
| — | |
| — | |
| Fenced Yard | |
| 24 X 122.75 | |
| — | |
| — | |
| — | |
| — | |
| Not in DB | |
| Clubhouse, Park, Pool, Tennis Court(s), Sidewalks, Street Lights, Street Paved | |
| — | |
| — | |
| — |
Tax History
| Year | Property Taxes |
|---|---|
| 2021 | $17,705 |
Contact Agent
Nearby Similar Homes
Contact Agent
Listing Provided By
North Clybourn Group, Inc.










