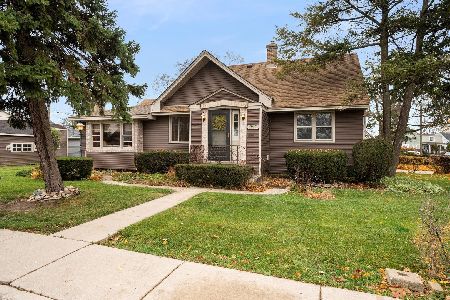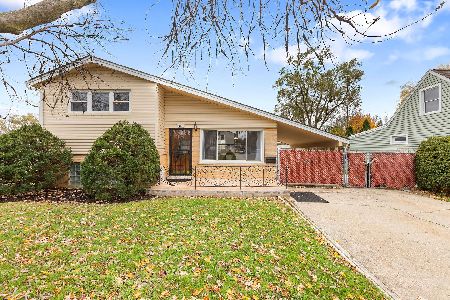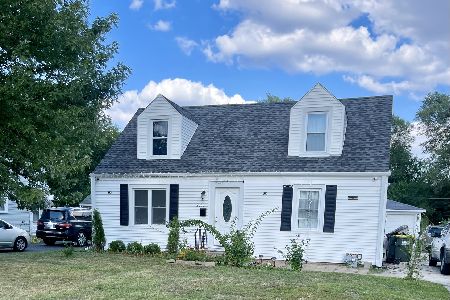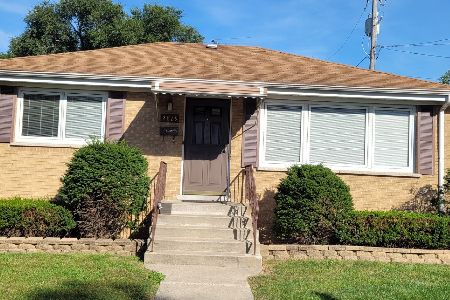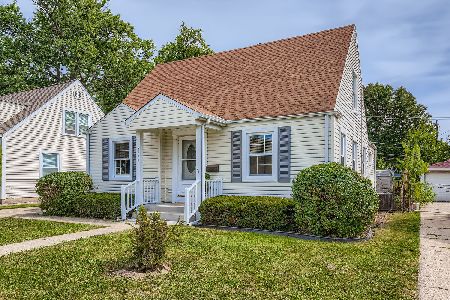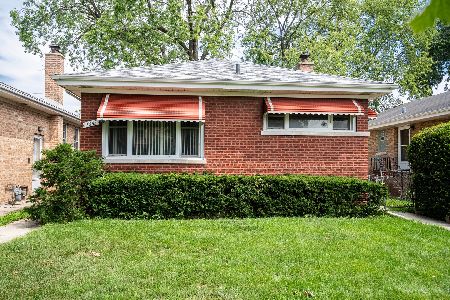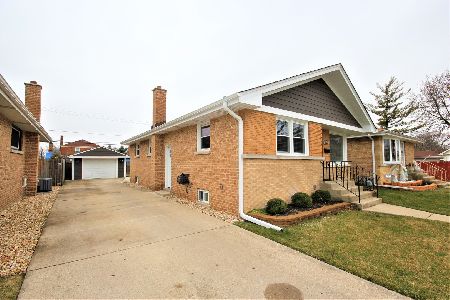2554 Sonia Lane, Franklin Park, Illinois 60131
$345,000
|
Sold
|
|
| Status: | Closed |
| Sqft: | 1,128 |
| Cost/Sqft: | $301 |
| Beds: | 3 |
| Baths: | 2 |
| Year Built: | 1958 |
| Property Taxes: | $4,541 |
| Days On Market: | 1297 |
| Lot Size: | 0,10 |
Description
A truly Amazing Opportunity to acquire a Meticulously maintained Very Solid, All Brick Ranch with All Brick 2.5 Car Garage. Main floor features: 3 nice size Badrooms, Full Bathroom with Bath Top & Shower, Living Room, Dining Area (kitchen extension), Open Kitchen, and Hallway. Full Finished Basement features: Large 2nd Kitchen, Large Family Room, Bar area, Full Bathroom with Shower, Laundry Room with Washer/Dryer and sink, Utility Room/Storage with plenty of shelves. Lot of Updates: Newly Refinished Hardwood Floor in Living Room - 2022, Brand New Garage Door - 2022, Windows with Transferable Lifetime Warranty - 2021, Roof - 2016, Furnace (Carrier)/AC - 2017, Sump Pump - 2020, Can Lighting in the Kitchen- 2017, Ceiling Fans - 2017. Both Kitchens with Plenty of Cabinets, and Counter Space. Hardwood Floors throughout. Solid Oak Doors throughout mail floor. Lots of windows - saturating your home with sunlight! Opportunity to create 4th Bedroom in the basement for In-Law Arrangement. Extremely Well-Maintained property surrounded by impressive Landscaping. Fenced In Yard with Vegetable Garden with great sun exposure. Very Quiet, Desirable Street (no thru traffic). Super Convenient location: Close to Metra Train Station, Bus, Highways, Schools, Dinning, Shopping, Parks. Your search ends here - you have all you need for your Comfortable, Convenient, Relaxing, everyday life for you and your Family!!! A REAL GEM! COME CHECK IT OUT, YOU'LL LOVE LIVING HERE!!!
Property Specifics
| Single Family | |
| — | |
| — | |
| 1958 | |
| — | |
| — | |
| No | |
| 0.1 |
| Cook | |
| — | |
| — / Not Applicable | |
| — | |
| — | |
| — | |
| 11453475 | |
| 12284100400000 |
Nearby Schools
| NAME: | DISTRICT: | DISTANCE: | |
|---|---|---|---|
|
Grade School
Pietrini Elementary School |
84 | — | |
|
Middle School
Hester Junior High School |
84 | Not in DB | |
|
High School
East Leyden High School |
212 | Not in DB | |
Property History
| DATE: | EVENT: | PRICE: | SOURCE: |
|---|---|---|---|
| 24 Aug, 2022 | Sold | $345,000 | MRED MLS |
| 4 Jul, 2022 | Under contract | $339,900 | MRED MLS |
| 2 Jul, 2022 | Listed for sale | $339,900 | MRED MLS |
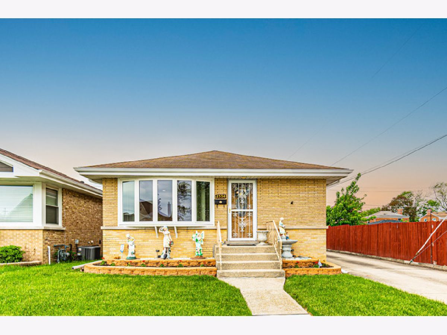
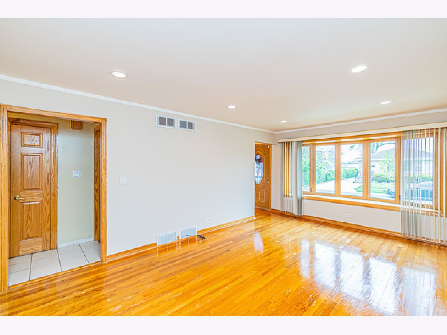
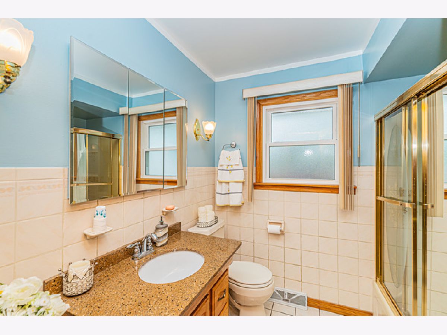
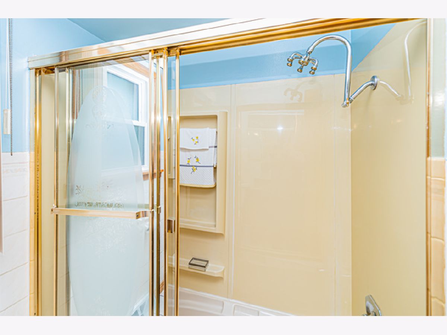
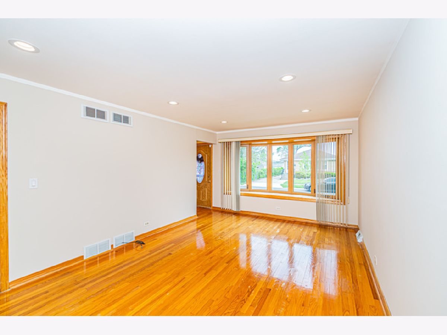
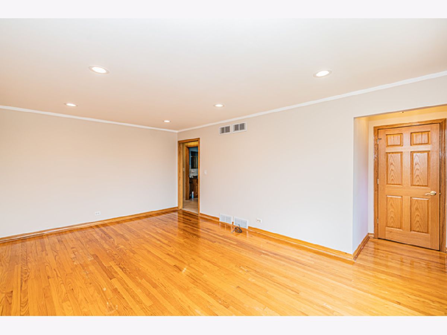
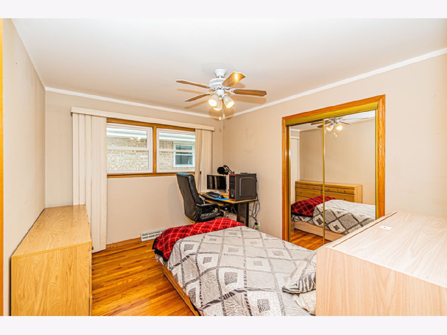
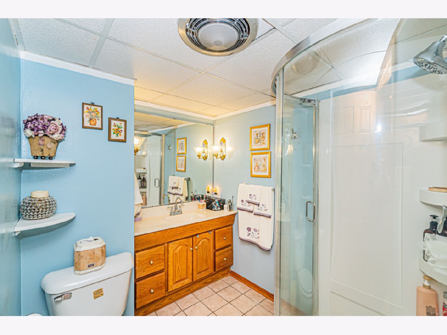
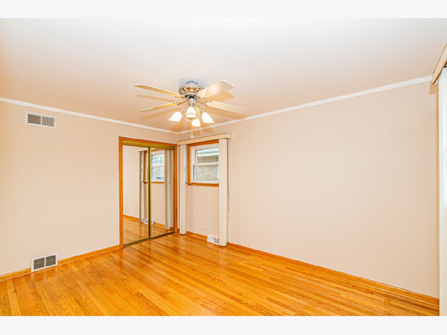
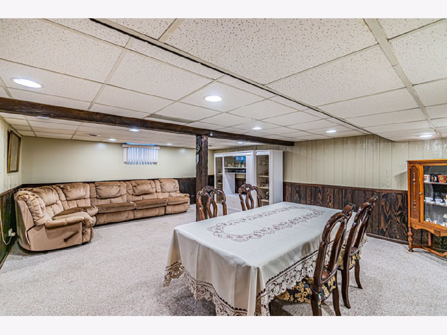
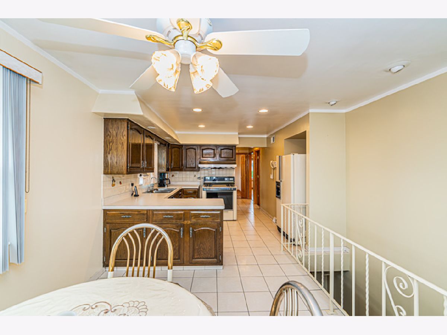
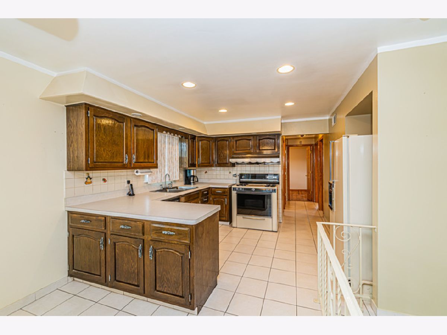
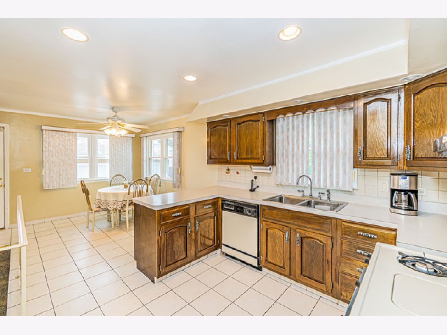
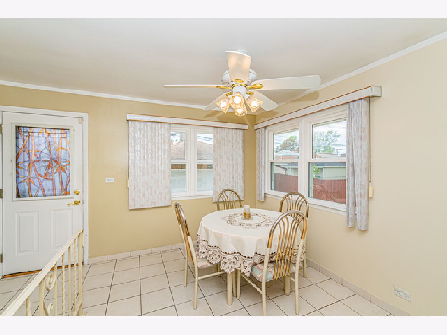
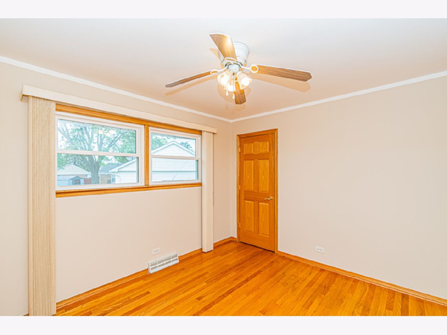
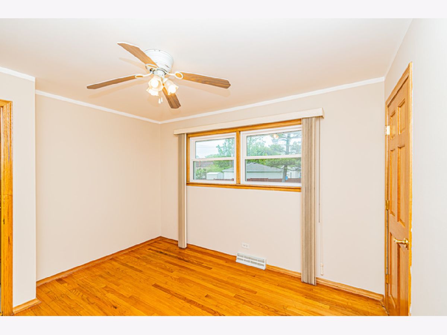
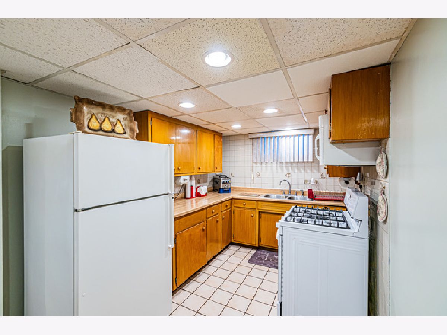
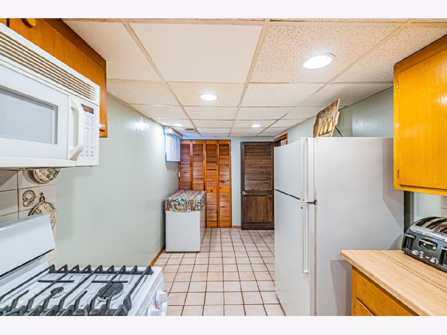
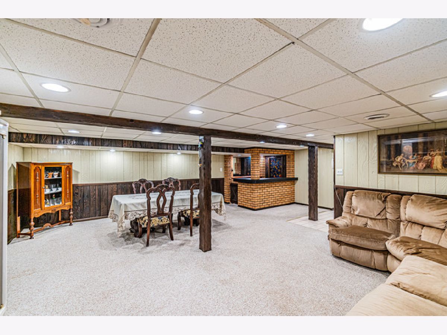
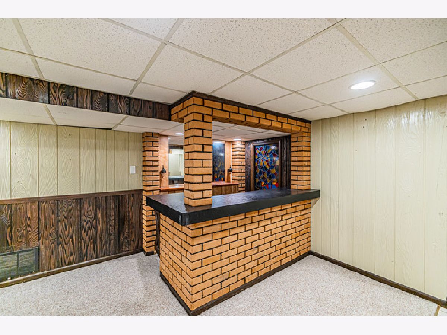
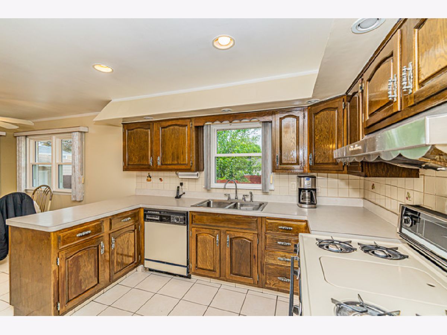
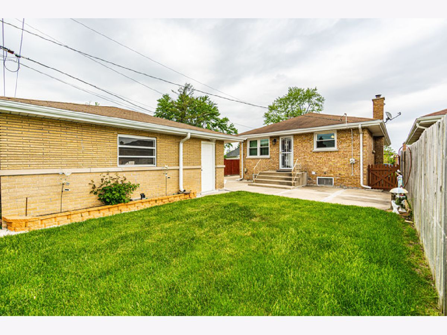
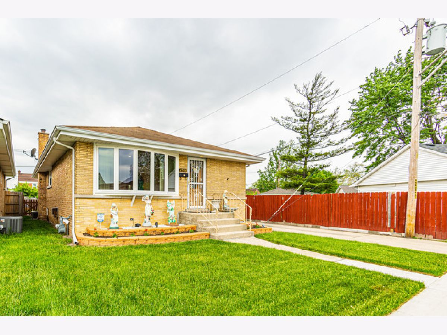
Room Specifics
Total Bedrooms: 3
Bedrooms Above Ground: 3
Bedrooms Below Ground: 0
Dimensions: —
Floor Type: —
Dimensions: —
Floor Type: —
Full Bathrooms: 2
Bathroom Amenities: Separate Shower,Soaking Tub
Bathroom in Basement: 1
Rooms: —
Basement Description: —
Other Specifics
| 2.5 | |
| — | |
| — | |
| — | |
| — | |
| 112 X 40 | |
| — | |
| — | |
| — | |
| — | |
| Not in DB | |
| — | |
| — | |
| — | |
| — |
Tax History
| Year | Property Taxes |
|---|---|
| 2022 | $4,541 |
Contact Agent
Nearby Similar Homes
Nearby Sold Comparables
Contact Agent
Listing Provided By
Stachurska Real Estate, Inc.

