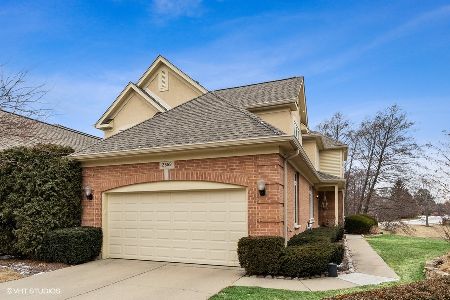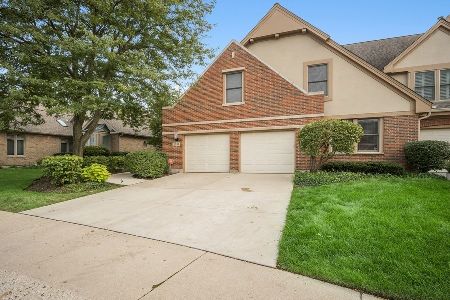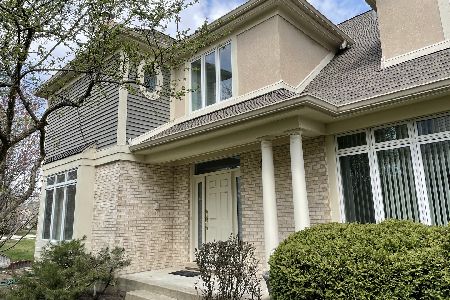2554 Windrush Lane, Northbrook, Illinois 60062
$500,000
|
Sold
|
|
| Status: | Closed |
| Sqft: | 2,295 |
| Cost/Sqft: | $229 |
| Beds: | 3 |
| Baths: | 3 |
| Year Built: | 2000 |
| Property Taxes: | $8,094 |
| Days On Market: | 3566 |
| Lot Size: | 0,00 |
Description
Outstanding townhouse in awesome Cotswold subdivision with views of tranquil pond. Two-story welcoming Foyer opens to elegant Dining Rm and continues on to over-sized Living Room featuring marble surround fireplace and large windows. Huge Kitchen with maple stained cabinets, granite counters, island, desk planning area, recessed lighting & sun drenched Breakfast/eating nook with access to large deck. 1st floor Mud/Laundry Room with plenty of storage space for cleaning supplies and access to spacious 2 car garage. Serene Master Suite further accentuated with His & Hers WIC, sep shower, jetted tub, linen closet & dual vanity sink. Bedrooms 2 & 3 with generous closet space & and share Hall Bath with neutral decor. Finished basement is perfect for Game/Entertainment for the whole family and also includes tremendous storage space. Outstanding District 28 schools and just minutes to Metra, town-center, Recreation Center, shops, Nature Preserve, highways, parks & more!
Property Specifics
| Condos/Townhomes | |
| 2 | |
| — | |
| 2000 | |
| Full | |
| — | |
| Yes | |
| — |
| Cook | |
| Cotswold | |
| 587 / Monthly | |
| Insurance,Exterior Maintenance,Lawn Care,Scavenger,Snow Removal | |
| Public | |
| Public Sewer | |
| 09203692 | |
| 04043041930000 |
Nearby Schools
| NAME: | DISTRICT: | DISTANCE: | |
|---|---|---|---|
|
Grade School
Westmoor Elementary School |
28 | — | |
|
Middle School
Northbrook Junior High School |
28 | Not in DB | |
|
High School
Glenbrook North High School |
225 | Not in DB | |
Property History
| DATE: | EVENT: | PRICE: | SOURCE: |
|---|---|---|---|
| 19 Jul, 2016 | Sold | $500,000 | MRED MLS |
| 3 May, 2016 | Under contract | $525,000 | MRED MLS |
| 22 Apr, 2016 | Listed for sale | $525,000 | MRED MLS |
Room Specifics
Total Bedrooms: 3
Bedrooms Above Ground: 3
Bedrooms Below Ground: 0
Dimensions: —
Floor Type: Carpet
Dimensions: —
Floor Type: Carpet
Full Bathrooms: 3
Bathroom Amenities: Whirlpool,Separate Shower,Double Sink
Bathroom in Basement: 0
Rooms: Eating Area,Foyer,Recreation Room,Storage,Utility Room-Lower Level
Basement Description: Finished
Other Specifics
| 2 | |
| — | |
| Concrete | |
| Deck | |
| — | |
| 42X101X48X103 | |
| — | |
| Full | |
| Vaulted/Cathedral Ceilings, First Floor Laundry, Laundry Hook-Up in Unit | |
| — | |
| Not in DB | |
| — | |
| — | |
| — | |
| Gas Log |
Tax History
| Year | Property Taxes |
|---|---|
| 2016 | $8,094 |
Contact Agent
Nearby Similar Homes
Nearby Sold Comparables
Contact Agent
Listing Provided By
@properties






