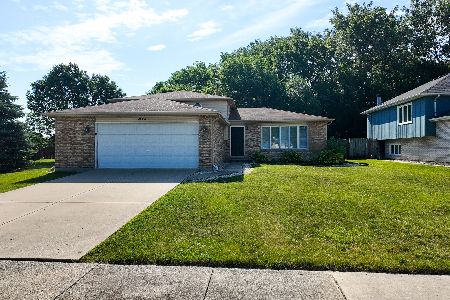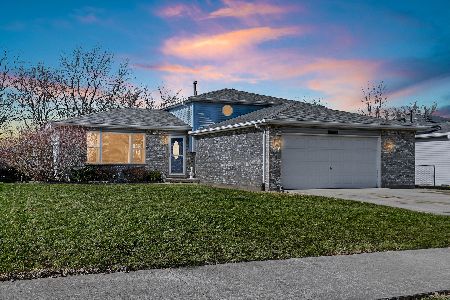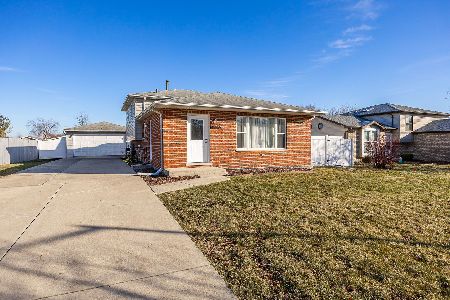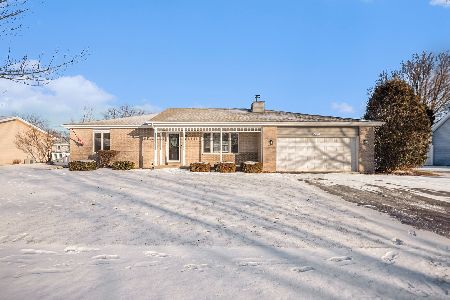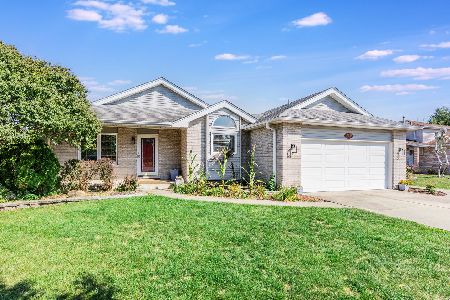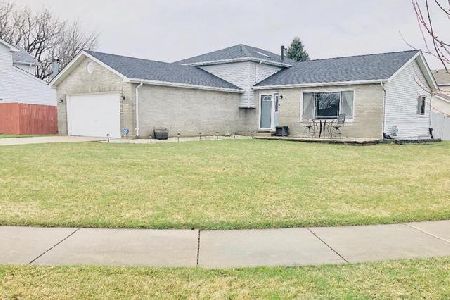25545 Mccorkle Avenue, Monee, Illinois 60449
$205,000
|
Sold
|
|
| Status: | Closed |
| Sqft: | 0 |
| Cost/Sqft: | — |
| Beds: | 3 |
| Baths: | 3 |
| Year Built: | 1997 |
| Property Taxes: | $6,700 |
| Days On Market: | 2769 |
| Lot Size: | 0,24 |
Description
Gorgeous brick ranch situated on the very best lot in the subdivision with an open & flowing floorplan that is perfect for an easy everyday lifestyle. The rooms flow seamlessly into each other, featuring hardwood floors, 6-panel doors, updated light fixtures, neutral decor & vaulted ceilings. The living room has a cozy brick fireplace & casement windows letting in natural light. The kitchen has SS appliances, Corian countertops, abundant cabinetry & a sliding glass door with built-in blinds leading to the backyard patio. The master suite has a stunning remodeled master bath with updated vanity, decorative stone tile & jetted tub. Also on the main floor are two additional bedrooms & another remodeled bathroom. The full, FINISHED basement offers a rec room with built-in bar, family room, office/den, laundry room & full bathroom. The backyard is a true oasis - featuring a brick paver patio, fenced yard, beautiful garden & views of open green space. Truly a remarkable, one-of-a-kind home!
Property Specifics
| Single Family | |
| — | |
| Ranch | |
| 1997 | |
| Full | |
| RANCH | |
| No | |
| 0.24 |
| Will | |
| — | |
| 0 / Not Applicable | |
| None | |
| Public | |
| Public Sewer | |
| 10038981 | |
| 2114211270460000 |
Property History
| DATE: | EVENT: | PRICE: | SOURCE: |
|---|---|---|---|
| 31 Aug, 2018 | Sold | $205,000 | MRED MLS |
| 5 Aug, 2018 | Under contract | $200,000 | MRED MLS |
| 2 Aug, 2018 | Listed for sale | $200,000 | MRED MLS |
| 16 Feb, 2024 | Sold | $287,500 | MRED MLS |
| 9 Jan, 2024 | Under contract | $287,500 | MRED MLS |
| 28 Nov, 2023 | Listed for sale | $287,500 | MRED MLS |
| 1 Dec, 2025 | Sold | $327,500 | MRED MLS |
| 3 Nov, 2025 | Under contract | $317,500 | MRED MLS |
| 17 Sep, 2025 | Listed for sale | $317,500 | MRED MLS |
Room Specifics
Total Bedrooms: 3
Bedrooms Above Ground: 3
Bedrooms Below Ground: 0
Dimensions: —
Floor Type: Hardwood
Dimensions: —
Floor Type: Hardwood
Full Bathrooms: 3
Bathroom Amenities: Soaking Tub
Bathroom in Basement: 1
Rooms: Office,Recreation Room
Basement Description: Finished
Other Specifics
| 2 | |
| Concrete Perimeter | |
| Concrete | |
| Porch, Brick Paver Patio, Storms/Screens | |
| Fenced Yard,Landscaped | |
| 20 X 67 X 129 X 70 X 160 | |
| — | |
| Full | |
| Vaulted/Cathedral Ceilings, Bar-Dry, Hardwood Floors, First Floor Bedroom, First Floor Laundry, First Floor Full Bath | |
| Range, Microwave, Dishwasher, Refrigerator, Washer, Dryer, Disposal | |
| Not in DB | |
| Sidewalks, Street Lights, Street Paved | |
| — | |
| — | |
| Wood Burning, Gas Starter |
Tax History
| Year | Property Taxes |
|---|---|
| 2018 | $6,700 |
| 2024 | $7,809 |
| 2025 | $1,514 |
Contact Agent
Nearby Similar Homes
Nearby Sold Comparables
Contact Agent
Listing Provided By
Realty Executives Elite

