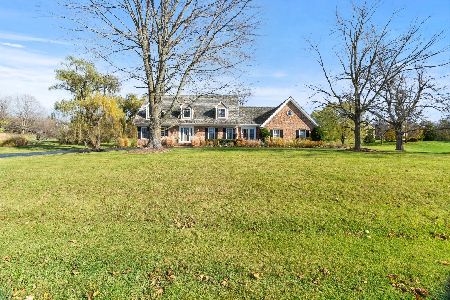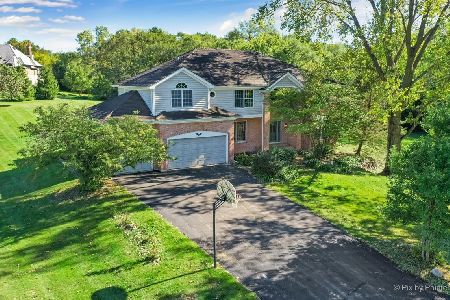25548 Broken Bow Pass, Barrington, Illinois 60010
$610,000
|
Sold
|
|
| Status: | Closed |
| Sqft: | 3,650 |
| Cost/Sqft: | $171 |
| Beds: | 4 |
| Baths: | 5 |
| Year Built: | 1991 |
| Property Taxes: | $13,151 |
| Days On Market: | 1991 |
| Lot Size: | 1,74 |
Description
The perfect place to roam, ride bikes, entertain and get away from it all in this stunning updated home. This move in ready retreat is perched at the end of a cul-de-sac backing to open space, yet convenient to the quaint village of Barrington. Enjoy the tranquility of the private yard watching sunsets over the praire, with plenty of room for soccer and a pool. Open layout flows beautifully from room to room. Over 5300 finished square feet! Dreamy white kitchen with 7 ft granite island and professional grade appliances opens to breakfast nook and vaulted great room with fireplace. Main level boasts hardwood floors, two story foyer, home office with custom built-ins, formal living room with fireplace, dining room with triple crown molding and laundry/mudroom. Upstairs each bedroom has direct access to a remodeled bath. The luxurious updated master suite is hotel-chic with two walk-in closets. Light filled English basement has game room, family room, gym, full bath and plenty of storage. Kitchen and great room open to the expansive deck with screened gazebo, a great place for cookouts or quietly enjoying nature. Great neighborhood with easy access to Metra train, shopping, dining and award-winning schools. Impeccably maintained with newer roof, furnace, A/C and exterior paint. Welcome home!
Property Specifics
| Single Family | |
| — | |
| Traditional | |
| 1991 | |
| Full | |
| — | |
| No | |
| 1.74 |
| Lake | |
| — | |
| — / Not Applicable | |
| None | |
| Private Well | |
| Septic-Private | |
| 10729273 | |
| 13022010140000 |
Nearby Schools
| NAME: | DISTRICT: | DISTANCE: | |
|---|---|---|---|
|
Grade School
North Barrington Elementary Scho |
220 | — | |
|
Middle School
Barrington Middle School-station |
220 | Not in DB | |
|
High School
Barrington High School |
220 | Not in DB | |
Property History
| DATE: | EVENT: | PRICE: | SOURCE: |
|---|---|---|---|
| 28 Aug, 2020 | Sold | $610,000 | MRED MLS |
| 2 Jul, 2020 | Under contract | $625,000 | MRED MLS |
| — | Last price change | $639,900 | MRED MLS |
| 29 May, 2020 | Listed for sale | $639,900 | MRED MLS |
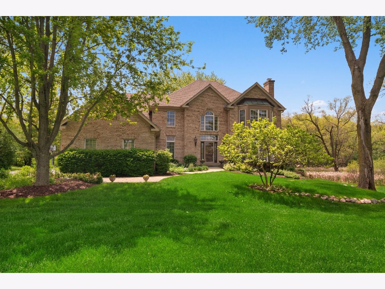
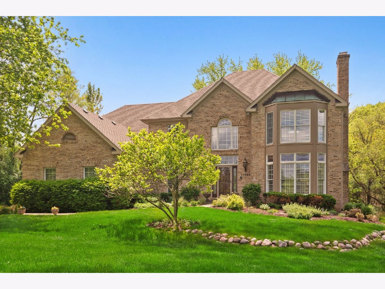
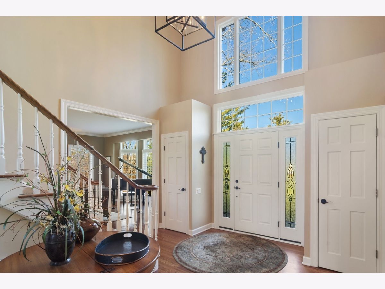
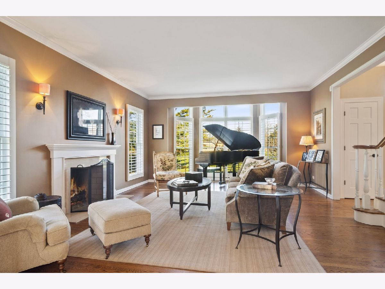
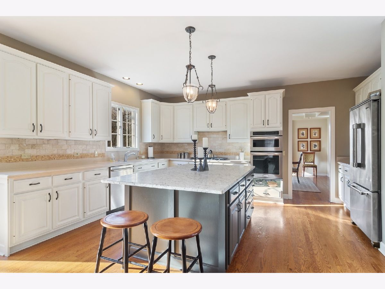
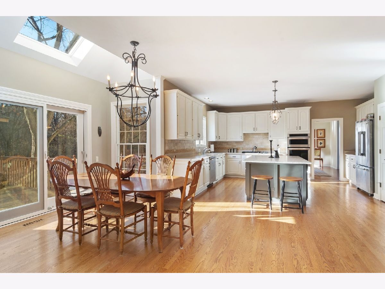
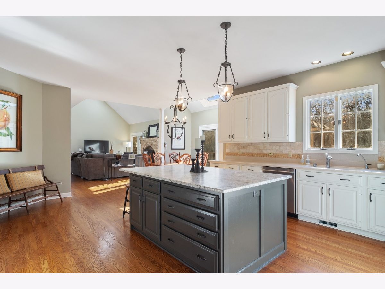
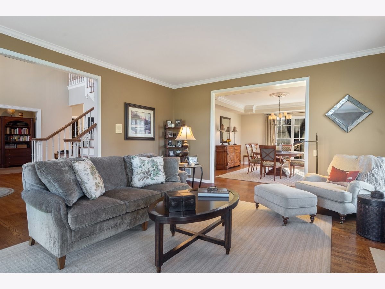
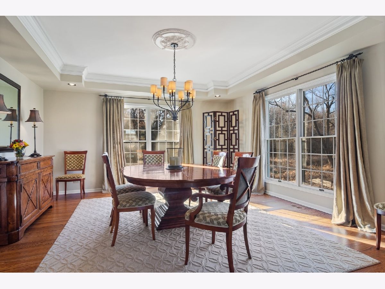
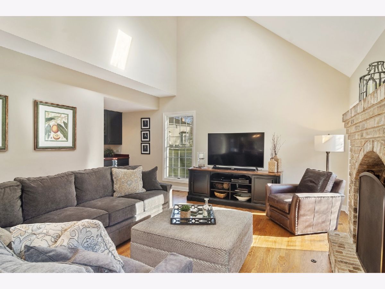
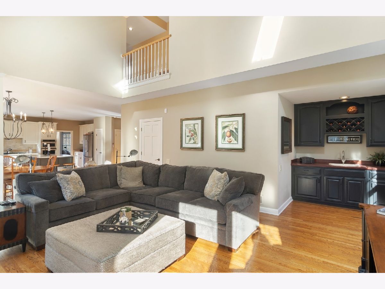
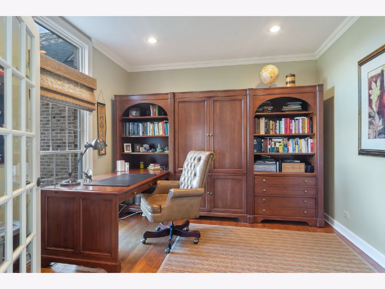
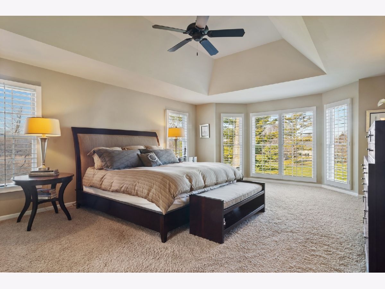
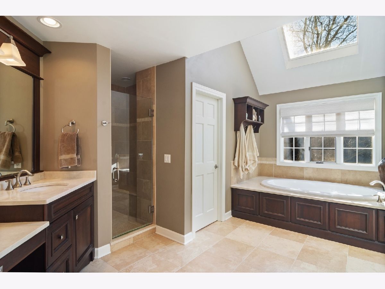
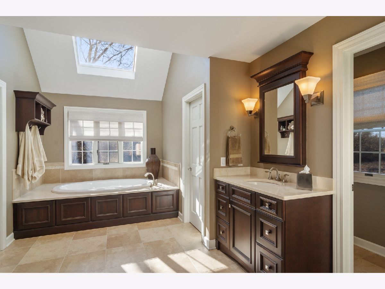
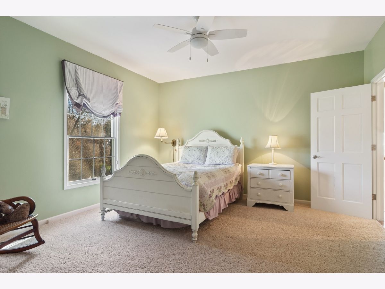
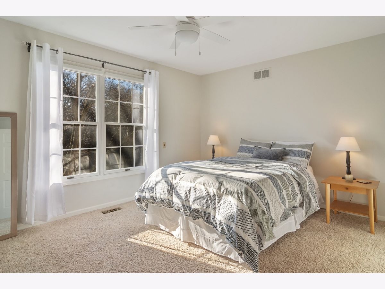
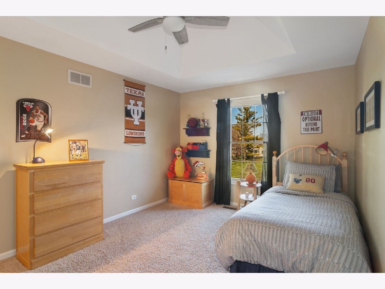
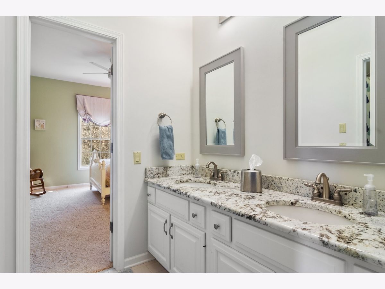
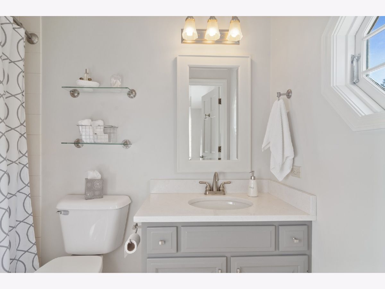
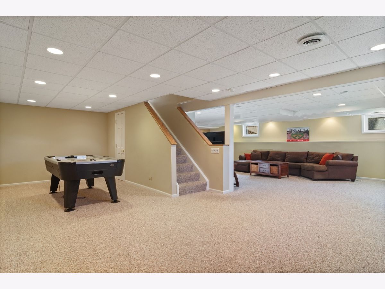
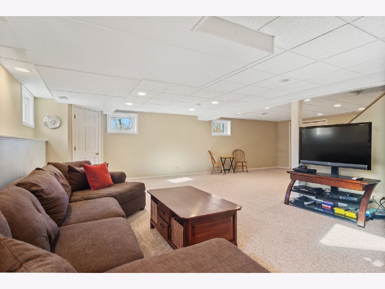
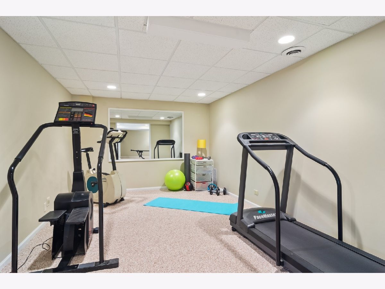
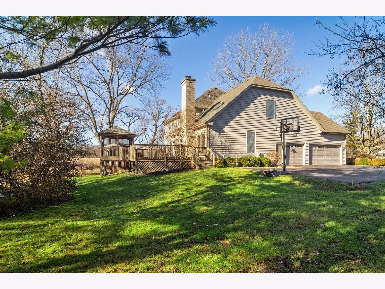
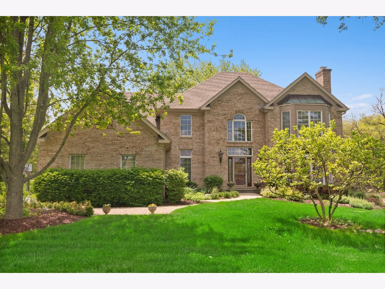
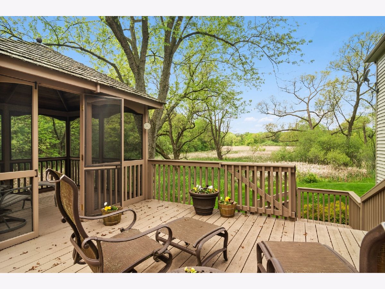
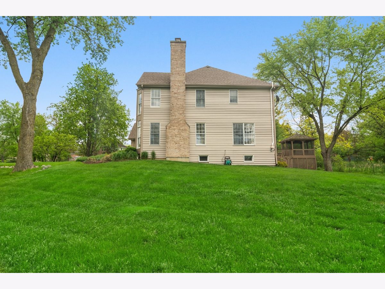
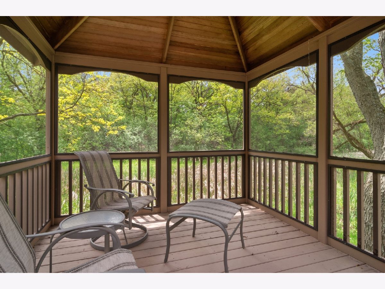
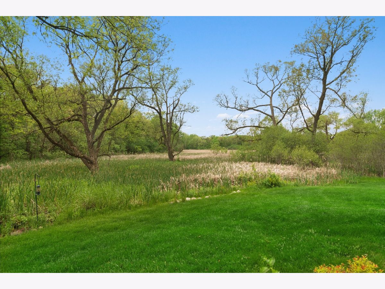
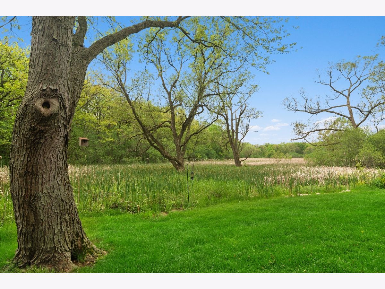
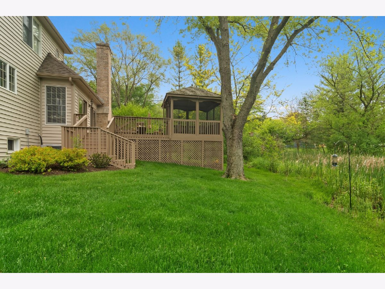
Room Specifics
Total Bedrooms: 4
Bedrooms Above Ground: 4
Bedrooms Below Ground: 0
Dimensions: —
Floor Type: Carpet
Dimensions: —
Floor Type: Carpet
Dimensions: —
Floor Type: Carpet
Full Bathrooms: 5
Bathroom Amenities: Separate Shower,Double Sink,Soaking Tub
Bathroom in Basement: 1
Rooms: Breakfast Room,Office,Great Room,Game Room,Exercise Room,Foyer,Storage
Basement Description: Finished
Other Specifics
| 3 | |
| Concrete Perimeter | |
| Asphalt | |
| Deck, Porch Screened, Brick Paver Patio, Storms/Screens, Invisible Fence | |
| Cul-De-Sac,Landscaped,Mature Trees | |
| 514X29X281X478 | |
| Full,Pull Down Stair,Unfinished | |
| Full | |
| Vaulted/Cathedral Ceilings, Skylight(s), Bar-Wet, Hardwood Floors, First Floor Laundry, Walk-In Closet(s) | |
| Double Oven, Range, Dishwasher, Refrigerator, Freezer, Washer, Dryer, Disposal, Wine Refrigerator, Water Softener Owned | |
| Not in DB | |
| Street Paved | |
| — | |
| — | |
| Gas Log, Gas Starter |
Tax History
| Year | Property Taxes |
|---|---|
| 2020 | $13,151 |
Contact Agent
Nearby Similar Homes
Nearby Sold Comparables
Contact Agent
Listing Provided By
Jameson Sotheby's International Realty


