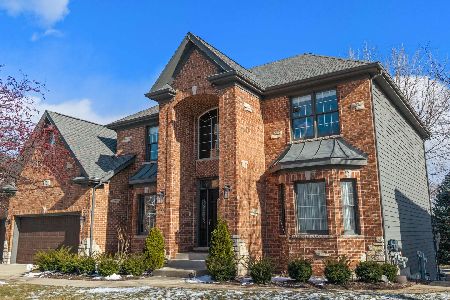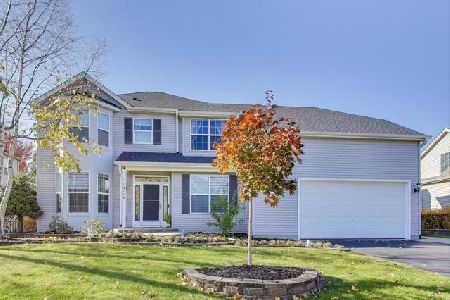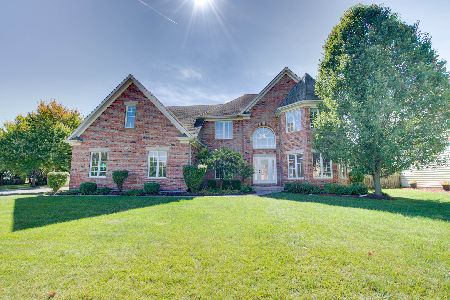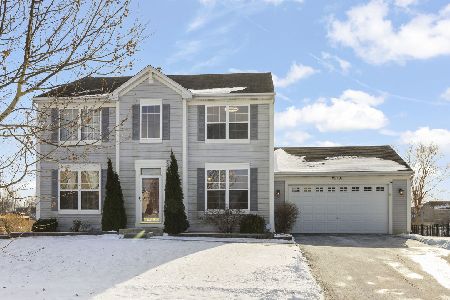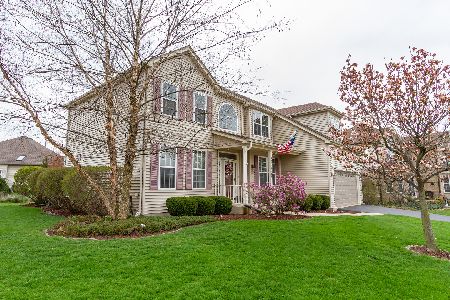25552 Blue Bell Court, Plainfield, Illinois 60585
$349,000
|
Sold
|
|
| Status: | Closed |
| Sqft: | 2,994 |
| Cost/Sqft: | $117 |
| Beds: | 4 |
| Baths: | 3 |
| Year Built: | 1999 |
| Property Taxes: | $8,782 |
| Days On Market: | 2860 |
| Lot Size: | 0,26 |
Description
Rarely available beauty in Nature's Crossing featuring premium cul-de-sac lot with brick front, concrete driveway & 3 car garage. Open floor plan with oversize 2 story family room w/floor to ceiling brick fireplace, separate dining & formal living room. Spacious kitchen w/hardwood floors, work desk, eating area with bay window & 9 ft ceiling. Dramatic 2 story foyer w/hardwood floors, oak railings, den w/french doors & solid oak doors throughout. Vaulted master bedroom w/luxury bath, his/her vanities, jetted tub, separate shower & WIC. Second bedroom also has vaulted ceiling. All bedrooms & baths freshly painted (2018), roof & furnace (2011). Lovely backyard w/stamped concrete patio & view of open field next to you giving you privacy. North Plainfield 202 schools and close to shopping on Rt. 59 & commute to I-55 just minutes away. You will fall in love!
Property Specifics
| Single Family | |
| — | |
| — | |
| 1999 | |
| Full | |
| CUSTOM | |
| No | |
| 0.26 |
| Will | |
| Natures Crossing | |
| 0 / Not Applicable | |
| None | |
| Public | |
| Public Sewer | |
| 09934102 | |
| 0701323100100000 |
Nearby Schools
| NAME: | DISTRICT: | DISTANCE: | |
|---|---|---|---|
|
Grade School
Walkers Grove Elementary School |
202 | — | |
|
Middle School
Ira Jones Middle School |
202 | Not in DB | |
|
High School
Plainfield North High School |
202 | Not in DB | |
Property History
| DATE: | EVENT: | PRICE: | SOURCE: |
|---|---|---|---|
| 13 Jun, 2018 | Sold | $349,000 | MRED MLS |
| 5 May, 2018 | Under contract | $349,900 | MRED MLS |
| 2 May, 2018 | Listed for sale | $349,900 | MRED MLS |
Room Specifics
Total Bedrooms: 4
Bedrooms Above Ground: 4
Bedrooms Below Ground: 0
Dimensions: —
Floor Type: Carpet
Dimensions: —
Floor Type: Carpet
Dimensions: —
Floor Type: Carpet
Full Bathrooms: 3
Bathroom Amenities: Whirlpool,Separate Shower,Double Sink
Bathroom in Basement: 0
Rooms: Eating Area,Office
Basement Description: Unfinished,Bathroom Rough-In
Other Specifics
| 3 | |
| — | |
| Concrete | |
| Patio, Stamped Concrete Patio, Storms/Screens | |
| Corner Lot,Cul-De-Sac | |
| 11423 | |
| — | |
| Full | |
| Vaulted/Cathedral Ceilings, Hardwood Floors, First Floor Laundry | |
| Range, Microwave, Dishwasher, Refrigerator, Washer, Dryer, Disposal | |
| Not in DB | |
| Park, Lake, Curbs, Sidewalks, Street Lights, Street Paved | |
| — | |
| — | |
| Gas Log, Gas Starter |
Tax History
| Year | Property Taxes |
|---|---|
| 2018 | $8,782 |
Contact Agent
Nearby Similar Homes
Nearby Sold Comparables
Contact Agent
Listing Provided By
Redfin Corporation

