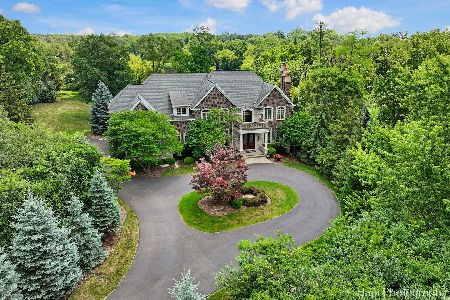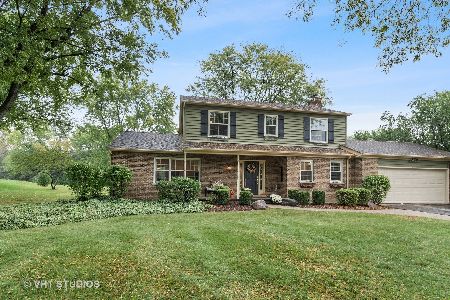25557 Cuba Road, Barrington, Illinois 60010
$440,000
|
Sold
|
|
| Status: | Closed |
| Sqft: | 3,241 |
| Cost/Sqft: | $139 |
| Beds: | 4 |
| Baths: | 3 |
| Year Built: | 1971 |
| Property Taxes: | $11,853 |
| Days On Market: | 2886 |
| Lot Size: | 0,87 |
Description
Serene Living in Fairhaven featuring 4 bedrooms/2.5 baths & large 3 car attached garage. Spacious open floor plan - 2 story foyer w/beautiful winding staircase. Kitchen features HW floors, Corian countertops, breakfast bar, built in buffet for extra storage and entertaining; large eating area open to FR with stone gas FP. 1st floor office/possible 5th bedroom & huge mudroom w/tons of cabinet storage, utility sink & room for secondary appliances. Large bedrooms on 2nd story including master suite and walk in closet w/storage system & bath w/travertine marble floors, vanity w/double sinks & granite countertop & separate wash closet spa bath/shower area. Lower level rec rm has brick gas FP, & offers addl family space w/abundant storage. Dual heating & air units, well maintained throughout. Three season porch & 52' long deck overlooks private backyard in a great neighborhood - perfect for both entertaining & relaxing! New April 2018 both HVAC units & elec. service. Includes a home warranty
Property Specifics
| Single Family | |
| — | |
| — | |
| 1971 | |
| Partial | |
| — | |
| No | |
| 0.87 |
| Lake | |
| Fairhaven | |
| 0 / Not Applicable | |
| None | |
| Community Well | |
| Septic-Private | |
| 09869019 | |
| 13253040080000 |
Nearby Schools
| NAME: | DISTRICT: | DISTANCE: | |
|---|---|---|---|
|
Grade School
Roslyn Road Elementary School |
220 | — | |
|
Middle School
Barrington Middle School-prairie |
220 | Not in DB | |
|
High School
Barrington High School |
220 | Not in DB | |
Property History
| DATE: | EVENT: | PRICE: | SOURCE: |
|---|---|---|---|
| 21 Jun, 2018 | Sold | $440,000 | MRED MLS |
| 23 May, 2018 | Under contract | $450,000 | MRED MLS |
| — | Last price change | $470,000 | MRED MLS |
| 28 Feb, 2018 | Listed for sale | $475,000 | MRED MLS |
Room Specifics
Total Bedrooms: 4
Bedrooms Above Ground: 4
Bedrooms Below Ground: 0
Dimensions: —
Floor Type: Carpet
Dimensions: —
Floor Type: Carpet
Dimensions: —
Floor Type: Carpet
Full Bathrooms: 3
Bathroom Amenities: Double Sink
Bathroom in Basement: 0
Rooms: Den,Eating Area,Foyer,Recreation Room,Sun Room
Basement Description: Finished,Crawl
Other Specifics
| 3 | |
| Concrete Perimeter | |
| Circular | |
| Deck | |
| Landscaped,Wooded | |
| 294 X 130 | |
| — | |
| Full | |
| Skylight(s), Hardwood Floors, First Floor Laundry | |
| Range, Microwave, Dishwasher, Refrigerator, Freezer, Washer, Dryer, Disposal | |
| Not in DB | |
| — | |
| — | |
| — | |
| Gas Log |
Tax History
| Year | Property Taxes |
|---|---|
| 2018 | $11,853 |
Contact Agent
Nearby Sold Comparables
Contact Agent
Listing Provided By
@properties





