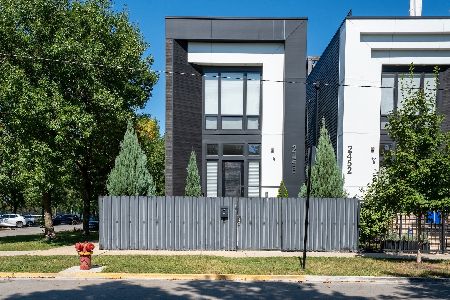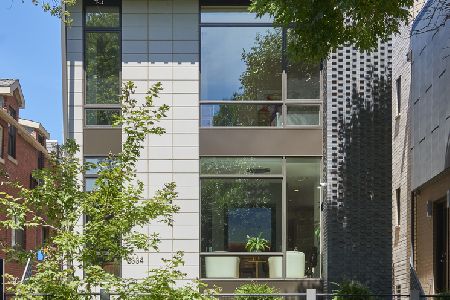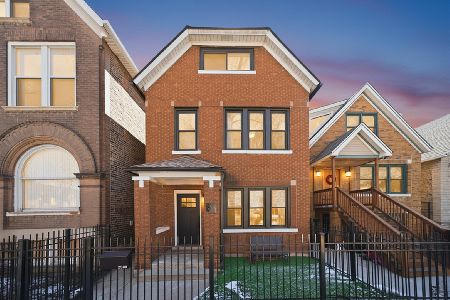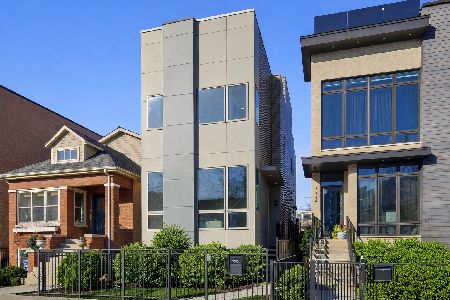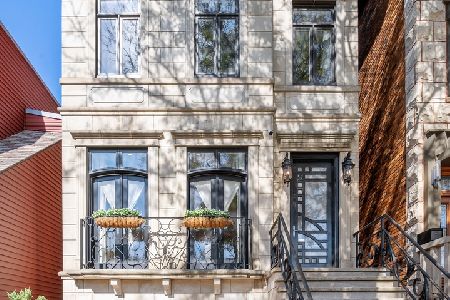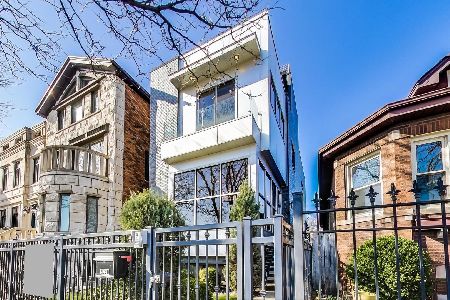2556 Huron Street, West Town, Chicago, Illinois 60612
$1,125,000
|
Sold
|
|
| Status: | Closed |
| Sqft: | 5,000 |
| Cost/Sqft: | $260 |
| Beds: | 5 |
| Baths: | 5 |
| Year Built: | 1996 |
| Property Taxes: | $19,692 |
| Days On Market: | 2649 |
| Lot Size: | 0,07 |
Description
Sensational custom-built 5000+sq ft home situated directly across from Smith Park in Chicago's highly coveted West Town! This home features designer finishes throughout, no expense spared building this exceptional home boasting a perfect floor plan. A front-loading attached heated 2.5 car garage leads the way into this Greystone masterpiece. Enjoy exquisite millwork throughout, a luxe gourmet chef's kitchen w/custom imported Italian cabinetry w/butcher block counter tops, large center island & Thermador appliances. This jaw-dropping kitchen opens to a large limestone outdoor porch and tranquil enclosed yard. Further highlights include 3 fireplaces, large master suite with connected office and private deck, elevator and much much more!
Property Specifics
| Single Family | |
| — | |
| — | |
| 1996 | |
| English | |
| — | |
| No | |
| 0.07 |
| Cook | |
| — | |
| 0 / Not Applicable | |
| None | |
| Lake Michigan | |
| Public Sewer | |
| 10144832 | |
| 16122060240000 |
Property History
| DATE: | EVENT: | PRICE: | SOURCE: |
|---|---|---|---|
| 26 Feb, 2016 | Sold | $770,000 | MRED MLS |
| 1 Feb, 2016 | Under contract | $769,000 | MRED MLS |
| 23 Jan, 2016 | Listed for sale | $769,000 | MRED MLS |
| 31 Jul, 2019 | Sold | $1,125,000 | MRED MLS |
| 16 May, 2019 | Under contract | $1,299,000 | MRED MLS |
| 27 Nov, 2018 | Listed for sale | $1,299,000 | MRED MLS |
| 20 Feb, 2023 | Sold | $1,400,000 | MRED MLS |
| 27 Jan, 2023 | Under contract | $1,479,000 | MRED MLS |
| 16 Jan, 2023 | Listed for sale | $1,479,000 | MRED MLS |
Room Specifics
Total Bedrooms: 5
Bedrooms Above Ground: 5
Bedrooms Below Ground: 0
Dimensions: —
Floor Type: Hardwood
Dimensions: —
Floor Type: Hardwood
Dimensions: —
Floor Type: —
Dimensions: —
Floor Type: —
Full Bathrooms: 5
Bathroom Amenities: Separate Shower,Steam Shower,Soaking Tub
Bathroom in Basement: 1
Rooms: Den,Office,Foyer,Bedroom 5
Basement Description: Finished,Exterior Access
Other Specifics
| 2.5 | |
| Concrete Perimeter | |
| — | |
| Deck, Patio, Roof Deck, Brick Paver Patio | |
| — | |
| 25X125 | |
| — | |
| Full | |
| Elevator, Hardwood Floors | |
| Range, Microwave, Dishwasher, High End Refrigerator, Washer, Dryer, Disposal, Stainless Steel Appliance(s), Wine Refrigerator | |
| Not in DB | |
| — | |
| — | |
| — | |
| Gas Log |
Tax History
| Year | Property Taxes |
|---|---|
| 2016 | $15,387 |
| 2019 | $19,692 |
| 2023 | $18,032 |
Contact Agent
Nearby Similar Homes
Nearby Sold Comparables
Contact Agent
Listing Provided By
Compass

