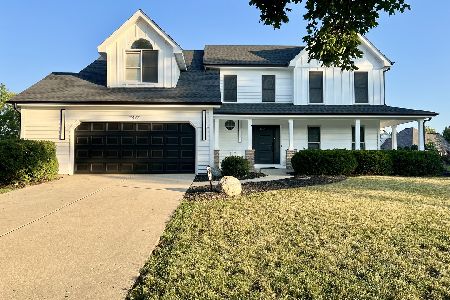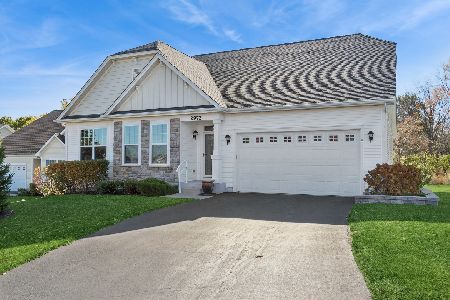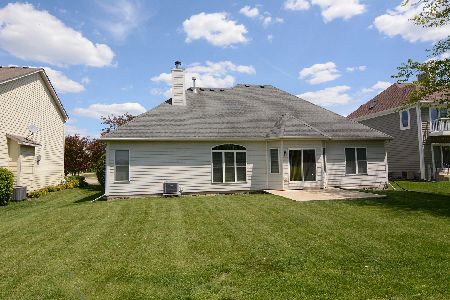2556 Pinehurst Drive, Aurora, Illinois 60506
$327,900
|
Sold
|
|
| Status: | Closed |
| Sqft: | 2,610 |
| Cost/Sqft: | $130 |
| Beds: | 3 |
| Baths: | 4 |
| Year Built: | 2001 |
| Property Taxes: | $10,265 |
| Days On Market: | 2388 |
| Lot Size: | 0,25 |
Description
Lovely home with amazing views on the 14th hole of the Orchard Valley golf course. Sought after floor plan w/ hardwood floors upon entry, 2 sided fireplace and family room open to the kitchen. 9' ceilings and freshly painted in 2017. Gourmet kitchen w/granite countertops/island, stainless steel appliances & beautiful cabinetry. 2nd-floor loft upstairs is perfect for office space or play area. Three spacious bedrooms & 2 full baths. Master bedroom has 2 walk-in closets luxury bath. Zone heating, upper 2 zones/lower 3 zones w/ temperature control for efficiency. New washer & Dryer 2017. Finished basement w/additional guest room & workout /entertainment space. 4th garage space tandem and fenced dog runner. Professionally landscaped & nice paver patio in back w/ amazing views of Orchard Valley golf course. 28 new windows installed in 2014! Close to schools, parks, shopping, restaurants & Interstate I-88.
Property Specifics
| Single Family | |
| — | |
| — | |
| 2001 | |
| Full | |
| — | |
| No | |
| 0.25 |
| Kane | |
| Orchard Valley | |
| 155 / Annual | |
| None | |
| Public | |
| Public Sewer | |
| 10401595 | |
| 1413477005 |
Nearby Schools
| NAME: | DISTRICT: | DISTANCE: | |
|---|---|---|---|
|
Grade School
Hall Elementary School |
129 | — | |
|
Middle School
Herget Middle School |
129 | Not in DB | |
|
High School
West Aurora High School |
129 | Not in DB | |
Property History
| DATE: | EVENT: | PRICE: | SOURCE: |
|---|---|---|---|
| 19 Mar, 2010 | Sold | $295,000 | MRED MLS |
| 14 Feb, 2010 | Under contract | $297,900 | MRED MLS |
| — | Last price change | $299,900 | MRED MLS |
| 24 Jan, 2010 | Listed for sale | $310,000 | MRED MLS |
| 19 Oct, 2015 | Sold | $285,000 | MRED MLS |
| 28 Sep, 2015 | Under contract | $299,000 | MRED MLS |
| — | Last price change | $304,900 | MRED MLS |
| 13 Mar, 2015 | Listed for sale | $309,000 | MRED MLS |
| 17 Oct, 2019 | Sold | $327,900 | MRED MLS |
| 31 Aug, 2019 | Under contract | $339,000 | MRED MLS |
| — | Last price change | $345,900 | MRED MLS |
| 3 Jun, 2019 | Listed for sale | $349,900 | MRED MLS |
Room Specifics
Total Bedrooms: 4
Bedrooms Above Ground: 3
Bedrooms Below Ground: 1
Dimensions: —
Floor Type: Carpet
Dimensions: —
Floor Type: Carpet
Dimensions: —
Floor Type: Carpet
Full Bathrooms: 4
Bathroom Amenities: Separate Shower,Double Sink,Soaking Tub
Bathroom in Basement: 1
Rooms: Recreation Room,Exercise Room,Theatre Room,Eating Area
Basement Description: Finished
Other Specifics
| 3 | |
| Concrete Perimeter | |
| Concrete | |
| Brick Paver Patio | |
| Cul-De-Sac | |
| 11,040 SQFT | |
| Unfinished | |
| Full | |
| Vaulted/Cathedral Ceilings, Bar-Dry, Hardwood Floors, First Floor Bedroom, First Floor Laundry | |
| Range, Microwave, Dishwasher, High End Refrigerator, Washer, Dryer, Disposal, Stainless Steel Appliance(s), Range Hood | |
| Not in DB | |
| Sidewalks, Street Lights, Street Paved | |
| — | |
| — | |
| Double Sided, Gas Log, Gas Starter |
Tax History
| Year | Property Taxes |
|---|---|
| 2010 | $11,777 |
| 2015 | $9,524 |
| 2019 | $10,265 |
Contact Agent
Nearby Similar Homes
Nearby Sold Comparables
Contact Agent
Listing Provided By
Redfin Corporation










