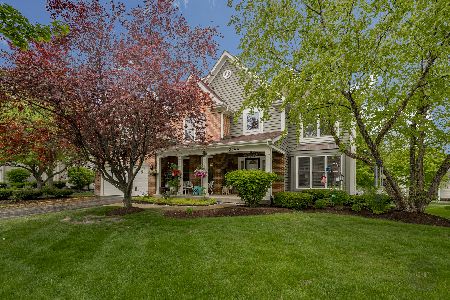2557 Stonehenge Drive, Aurora, Illinois 60502
$415,000
|
Sold
|
|
| Status: | Closed |
| Sqft: | 3,051 |
| Cost/Sqft: | $139 |
| Beds: | 4 |
| Baths: | 3 |
| Year Built: | 2000 |
| Property Taxes: | $12,698 |
| Days On Market: | 1929 |
| Lot Size: | 0,24 |
Description
Fantastic location in a lovely neighborhood, minutes to train, I-88 expressway and District 204's newest high school Metea Valley! Beautiful curb appeal with red brick front. 2020 NEW carpet, 2020 REFINISHED hardwood floors. ENTIRE home is freshly painted in 2020 and ready for the new owners (every single room and all closets painted, even the pantry!!!). Fresh and clean and ready to move in! Enjoy relaxed mornings and cozy evenings in the huge light-filled Family Room with brick fireplace, cathedral ceiling and skylights. Kitchen with Stainless Steel appliances -- both range and microwave are NEW August 2020 -- and Granite Counters, planning desk, raised panel cabinets w/crown. Great attention to detail with extensive trim and crown. Den on Main. Four large bedrooms upstairs, with walk-in closets in 3 of 4 bedrooms. Huge Rec Room in the basement is ready for your finishing touch. Paver patio and ample backyard for activities and play. Large bump-out storage area in 2 1/2 car garage. Appliances: Fridge 7y, D/W 7y, Microwave 2020, Range 2020. Mechanicals: Roof 2015, A/C 2017. Stonebrook is a wonderful, friendly neighborhood of upscale homes. This REFRESHED home is likely to go FAST -- come take a look today!!
Property Specifics
| Single Family | |
| — | |
| Georgian | |
| 2000 | |
| Partial | |
| HEARTHSTONE | |
| No | |
| 0.24 |
| Du Page | |
| Stonebrook | |
| 575 / Annual | |
| Other | |
| Public | |
| Public Sewer | |
| 10788786 | |
| 0707211013 |
Nearby Schools
| NAME: | DISTRICT: | DISTANCE: | |
|---|---|---|---|
|
Grade School
Brooks Elementary School |
204 | — | |
|
Middle School
Granger Middle School |
204 | Not in DB | |
|
High School
Metea Valley High School |
204 | Not in DB | |
Property History
| DATE: | EVENT: | PRICE: | SOURCE: |
|---|---|---|---|
| 30 Aug, 2007 | Sold | $415,000 | MRED MLS |
| 23 Jul, 2007 | Under contract | $429,000 | MRED MLS |
| — | Last price change | $439,900 | MRED MLS |
| 28 Jun, 2007 | Listed for sale | $439,900 | MRED MLS |
| 7 Oct, 2020 | Sold | $415,000 | MRED MLS |
| 2 Sep, 2020 | Under contract | $425,000 | MRED MLS |
| 28 Aug, 2020 | Listed for sale | $425,000 | MRED MLS |
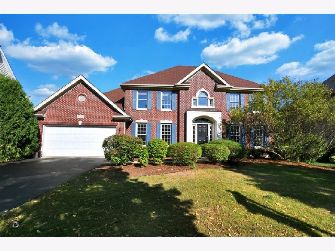
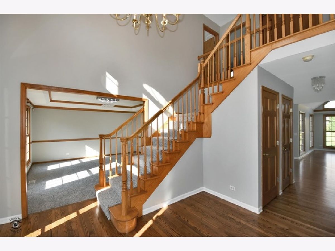
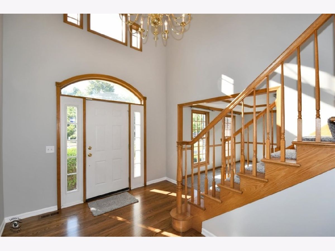
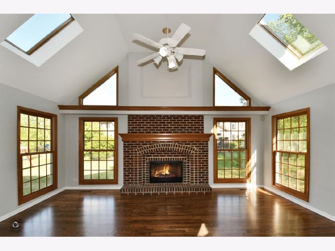
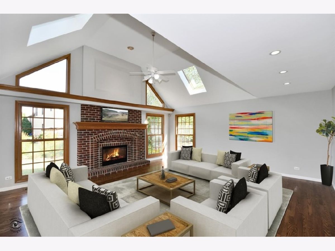
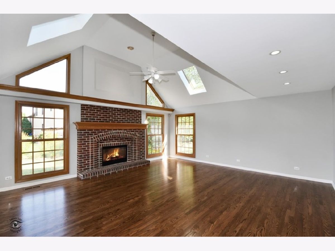
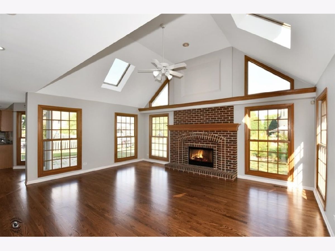
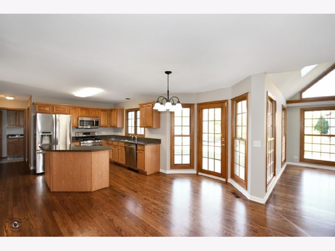
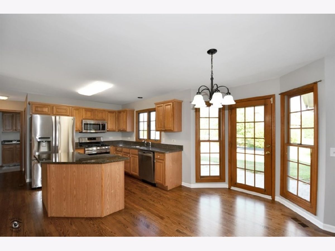
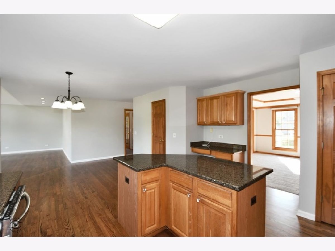
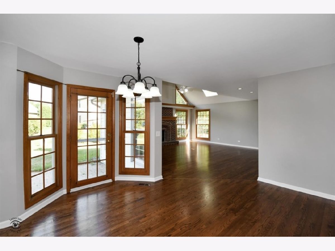
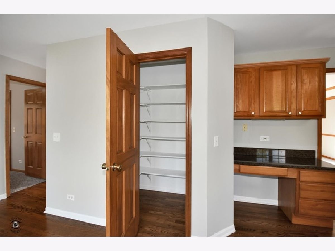
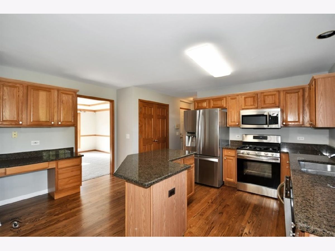
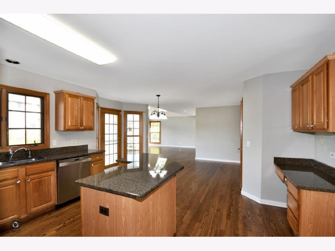
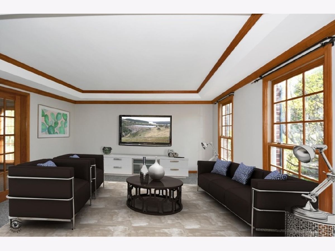
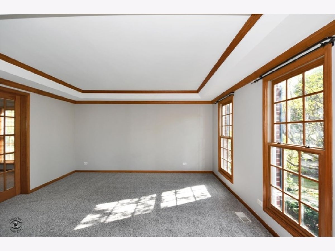
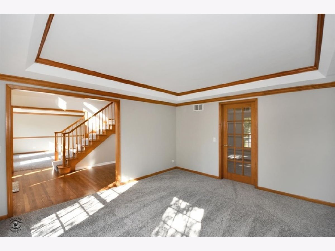
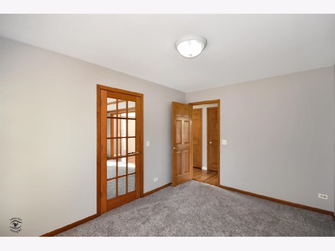
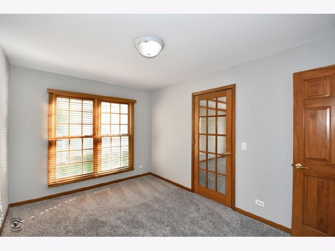
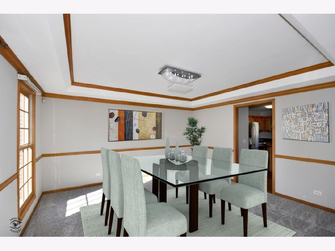
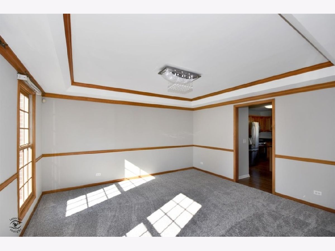
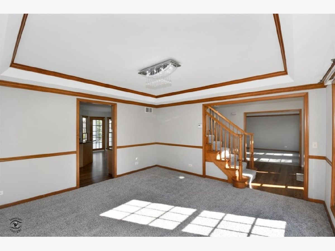
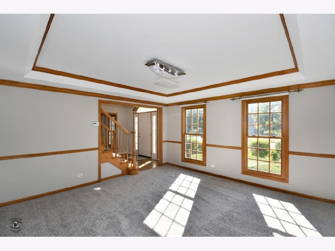
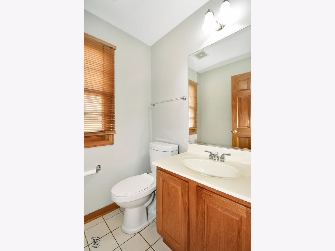
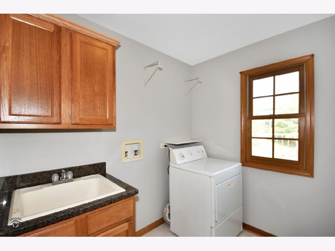
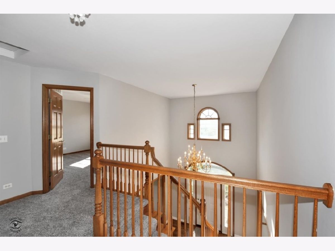
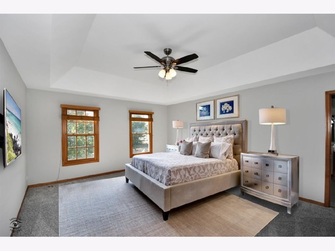
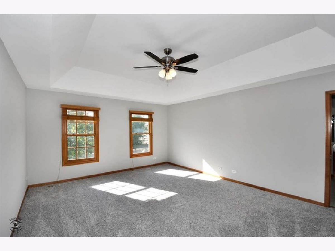
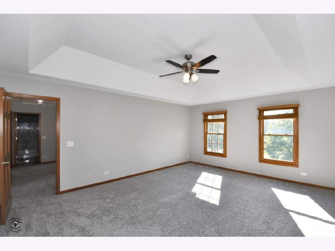
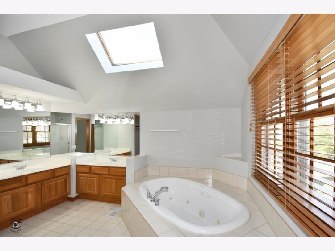
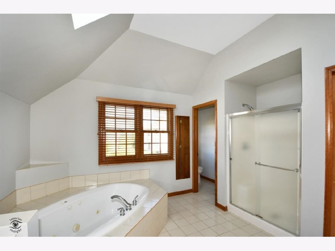
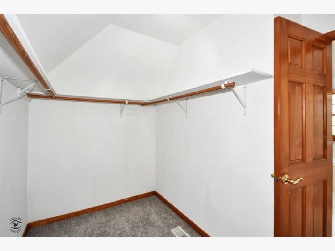
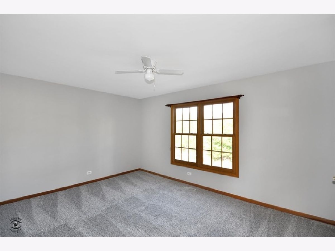
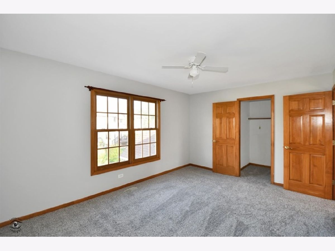
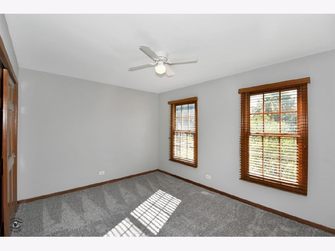
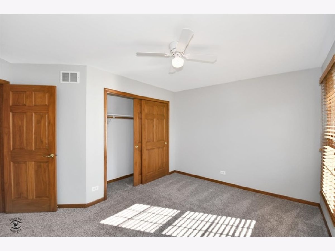
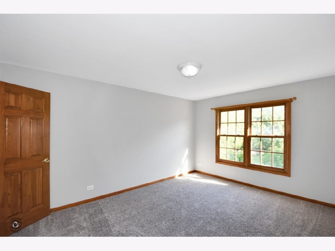
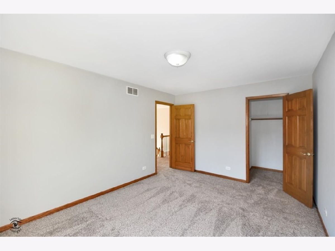
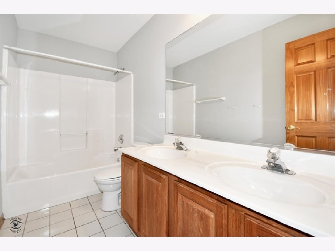
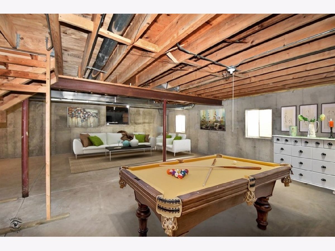
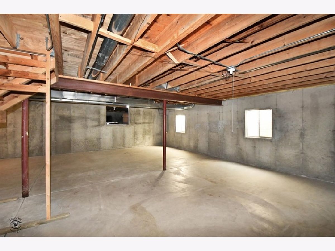
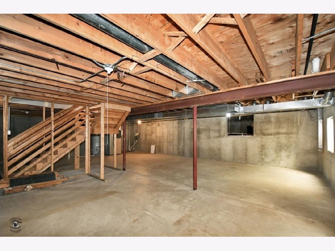
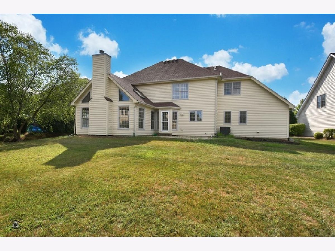
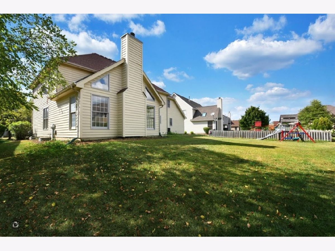
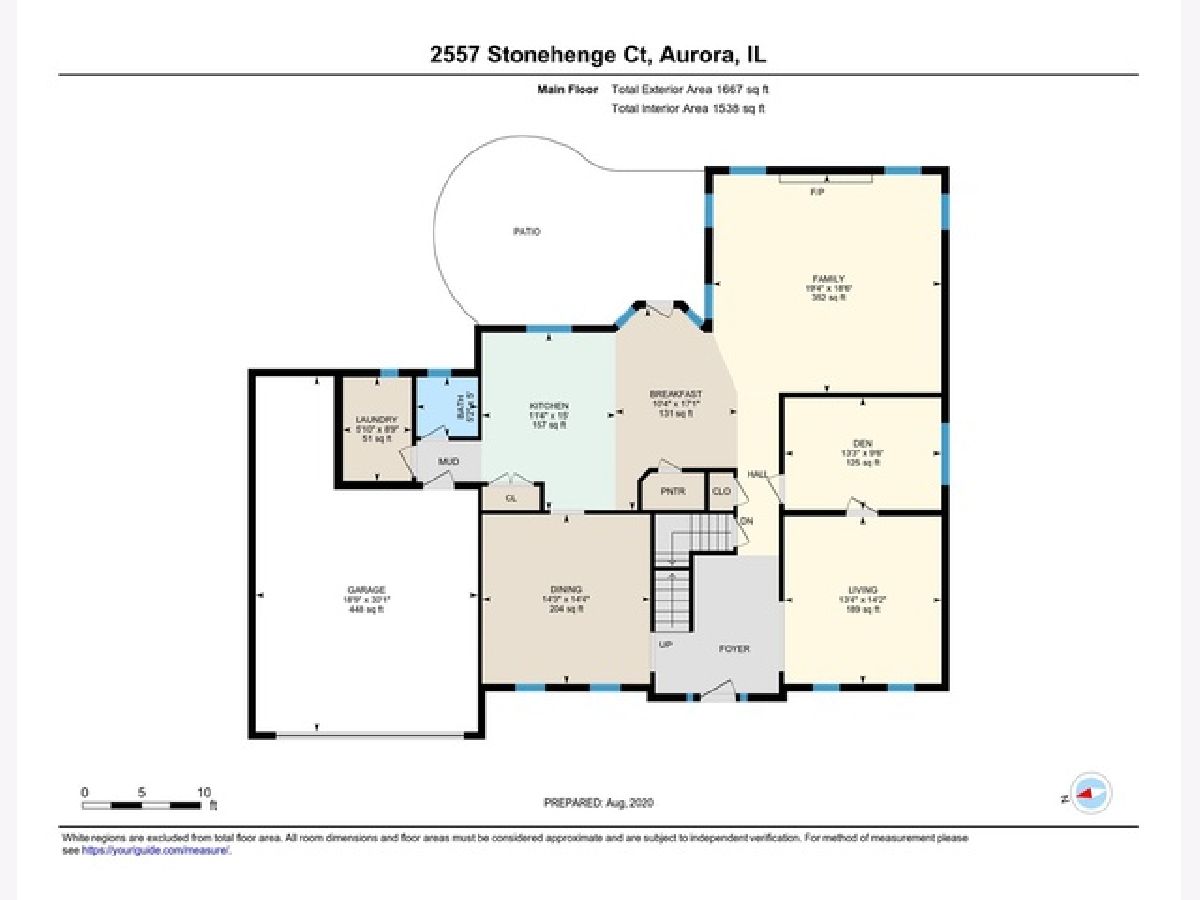
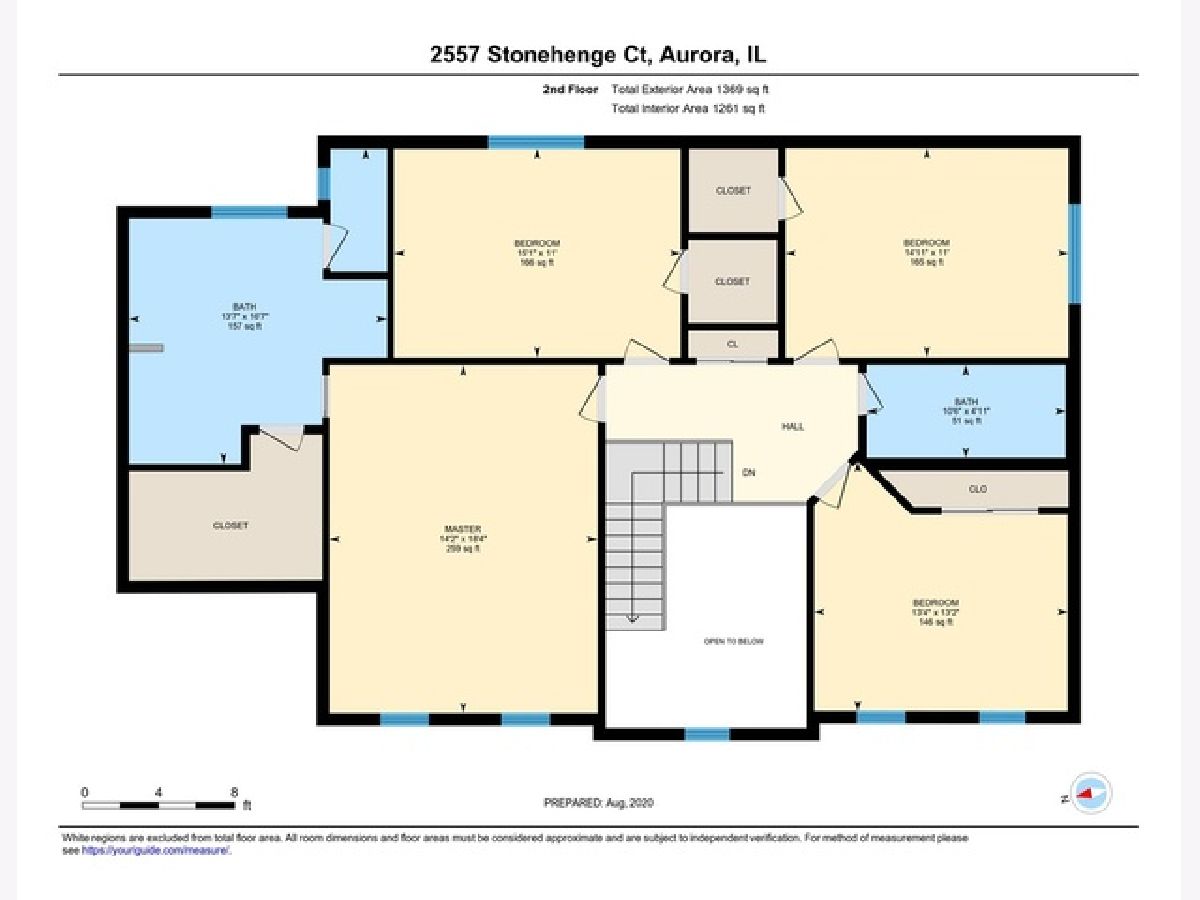
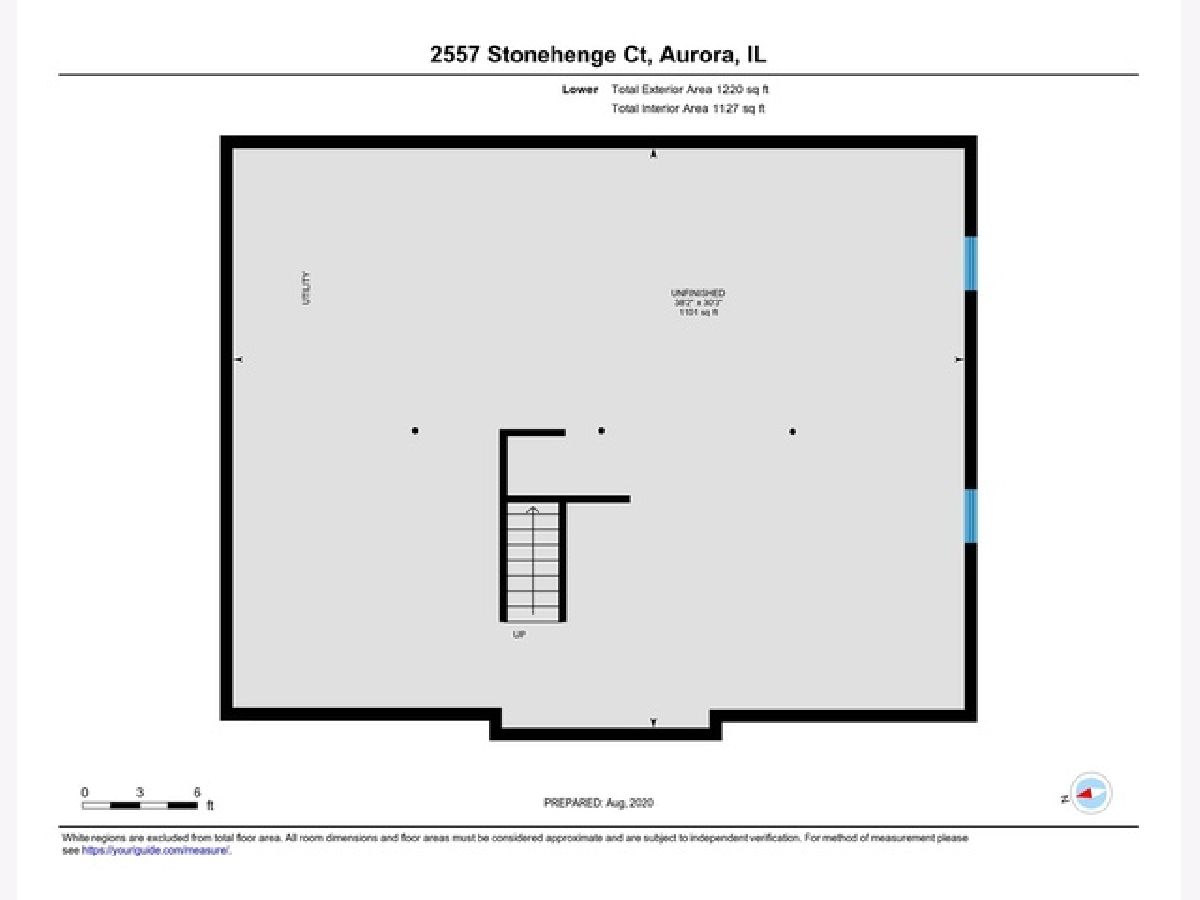
Room Specifics
Total Bedrooms: 4
Bedrooms Above Ground: 4
Bedrooms Below Ground: 0
Dimensions: —
Floor Type: Carpet
Dimensions: —
Floor Type: Carpet
Dimensions: —
Floor Type: Carpet
Full Bathrooms: 3
Bathroom Amenities: Whirlpool,Separate Shower,Double Sink
Bathroom in Basement: 0
Rooms: Den,Eating Area,Recreation Room,Foyer,Walk In Closet
Basement Description: Unfinished
Other Specifics
| 2.5 | |
| — | |
| Asphalt | |
| Patio | |
| — | |
| 96X130X64X124 | |
| — | |
| Full | |
| Vaulted/Cathedral Ceilings, Skylight(s), Hardwood Floors, First Floor Laundry, Walk-In Closet(s), Open Floorplan, Granite Counters | |
| Range, Microwave, Dishwasher, Refrigerator, Dryer, Disposal, Stainless Steel Appliance(s), Gas Oven | |
| Not in DB | |
| Curbs, Sidewalks, Street Lights, Street Paved | |
| — | |
| — | |
| — |
Tax History
| Year | Property Taxes |
|---|---|
| 2007 | $9,509 |
| 2020 | $12,698 |
Contact Agent
Nearby Similar Homes
Nearby Sold Comparables
Contact Agent
Listing Provided By
Keller Williams Infinity



