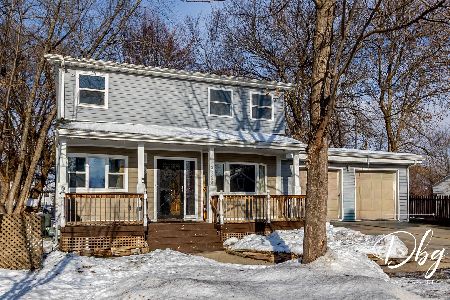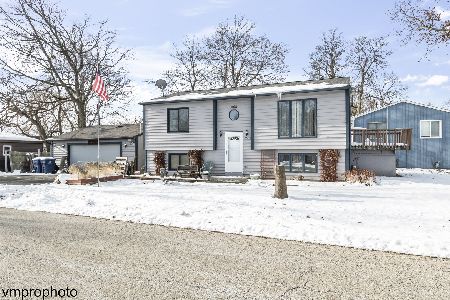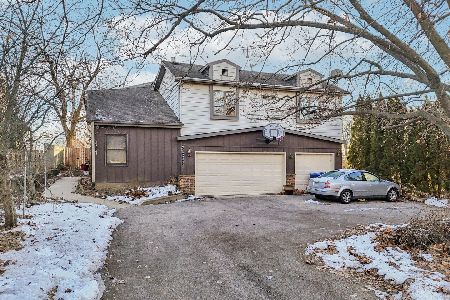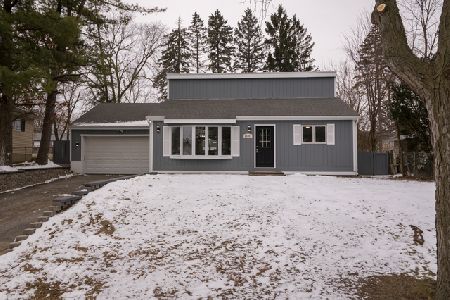25582 Wacker Drive, Lake Villa, Illinois 60046
$214,000
|
Sold
|
|
| Status: | Closed |
| Sqft: | 1,532 |
| Cost/Sqft: | $147 |
| Beds: | 3 |
| Baths: | 2 |
| Year Built: | 1973 |
| Property Taxes: | $4,211 |
| Days On Market: | 2019 |
| Lot Size: | 0,21 |
Description
Charming Tri Level home in a fantastic lake community! Open floor plan with upgraded kitchen that has new cabinets and granite countertops and newer stainless appliances including dishwasher. Stove has been changed to gas! Newer hardwood floors on main level, and newer carpeting in bedrooms, family room and den. Freshly professionally painted throughout. Upgraded wood and iron stair railing. Lower level look-out basement has large family room with dry bar, laundry room, second bathroom, and den. Newly fenced yard. Heated detached garage with attached smoker room at back. Move in condition! Waterfront park nearby. Ages of systems: Water heater 2016, New coils in A/C in 2016, Tear off roof in 2006. Easy commute to major transportation. Close to shopping, restaurants and entertainment, yet nestled into a lake community.
Property Specifics
| Single Family | |
| — | |
| Tri-Level | |
| 1973 | |
| Partial,English | |
| — | |
| No | |
| 0.21 |
| Lake | |
| Orchard Gardens | |
| 135 / Annual | |
| Other | |
| Public | |
| Public Sewer | |
| 10783898 | |
| 05013050320000 |
Nearby Schools
| NAME: | DISTRICT: | DISTANCE: | |
|---|---|---|---|
|
Grade School
Gavin Central School |
37 | — | |
|
Middle School
Gavin South Junior High School |
37 | Not in DB | |
|
High School
Grant Community High School |
124 | Not in DB | |
Property History
| DATE: | EVENT: | PRICE: | SOURCE: |
|---|---|---|---|
| 25 Jan, 2019 | Sold | $174,000 | MRED MLS |
| 18 Jan, 2019 | Under contract | $175,000 | MRED MLS |
| — | Last price change | $187,900 | MRED MLS |
| 1 Aug, 2018 | Listed for sale | $199,900 | MRED MLS |
| 28 Oct, 2020 | Sold | $214,000 | MRED MLS |
| 5 Sep, 2020 | Under contract | $224,900 | MRED MLS |
| 16 Jul, 2020 | Listed for sale | $224,900 | MRED MLS |
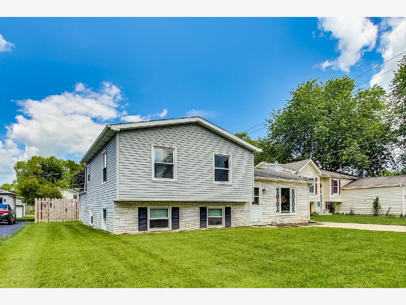
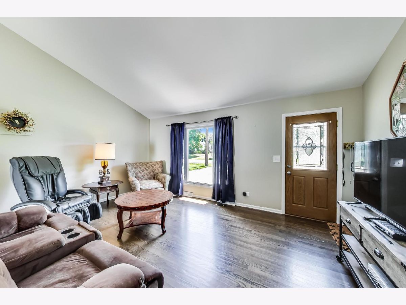
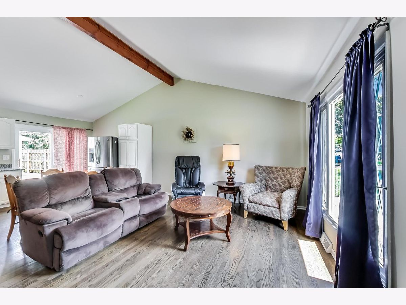
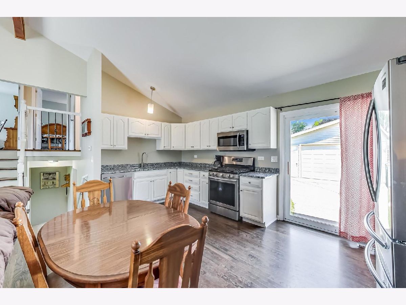
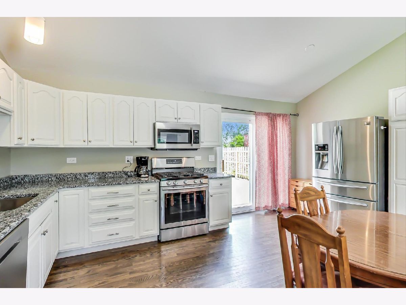
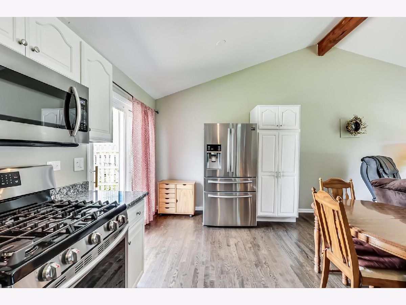
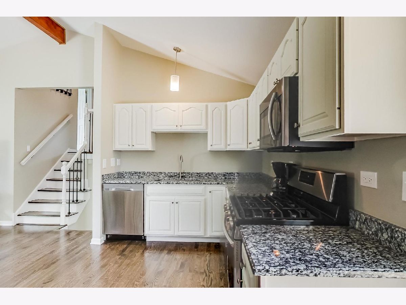
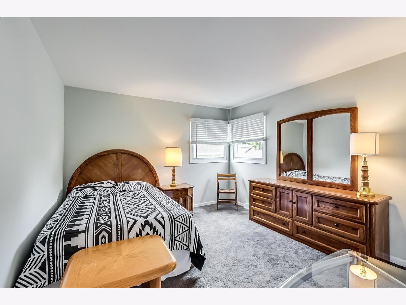
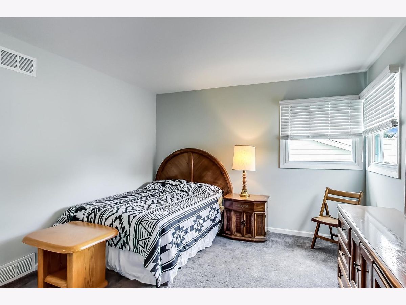
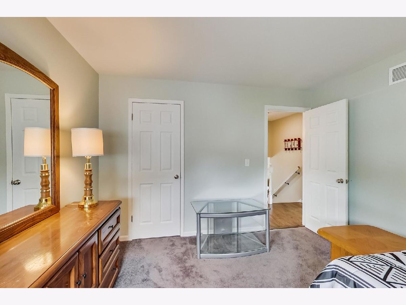
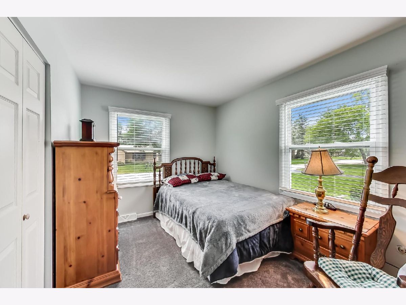
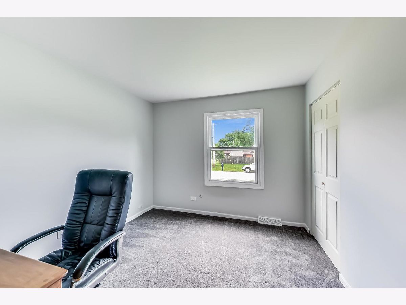
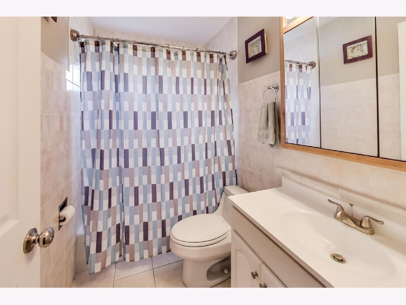
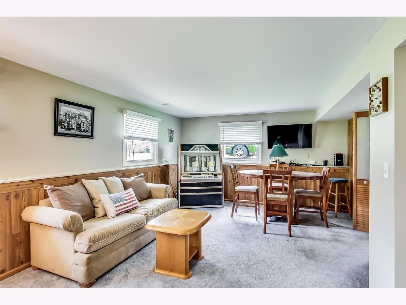
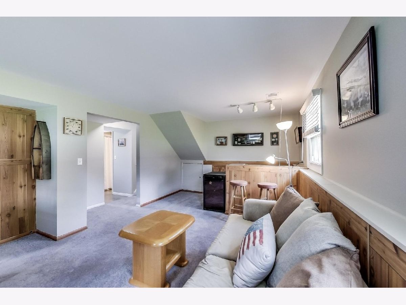
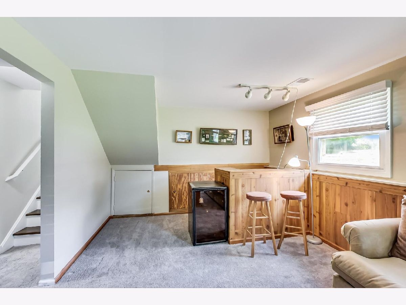
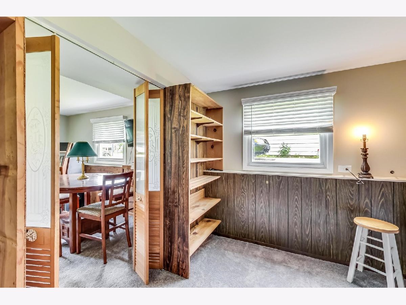
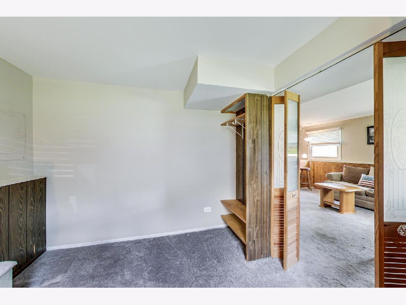
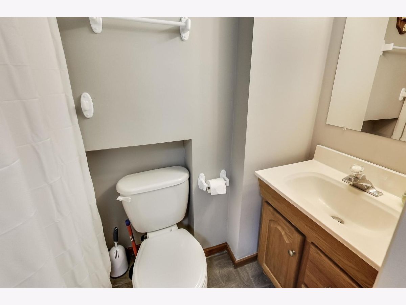
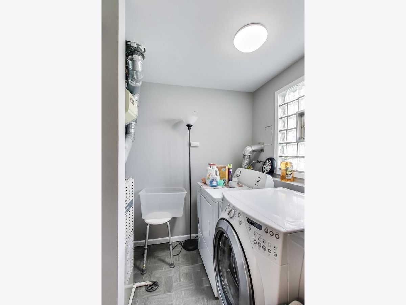
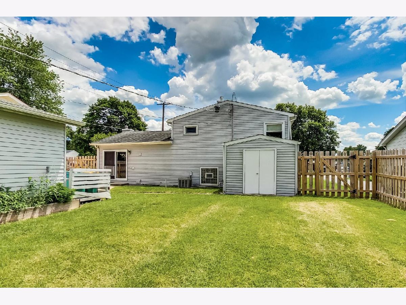
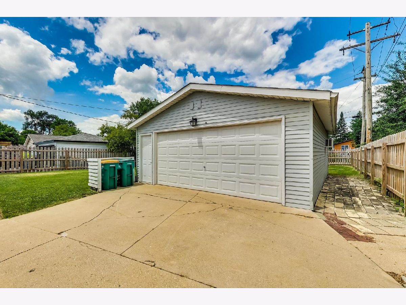
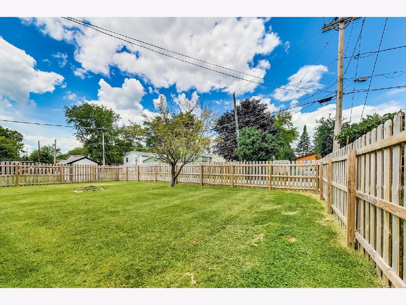
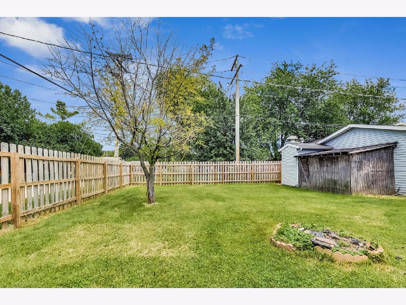
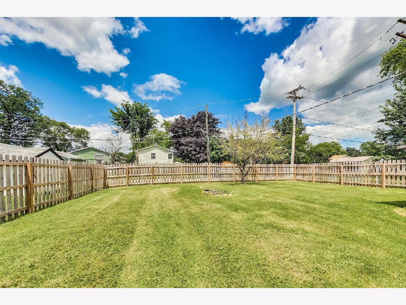
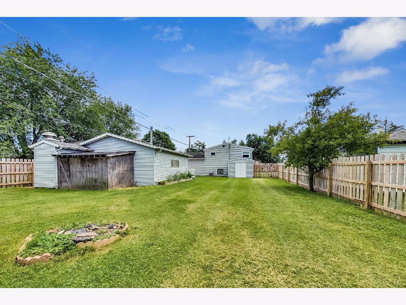
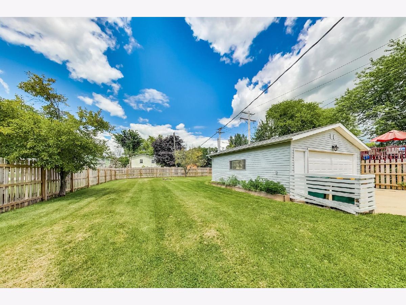
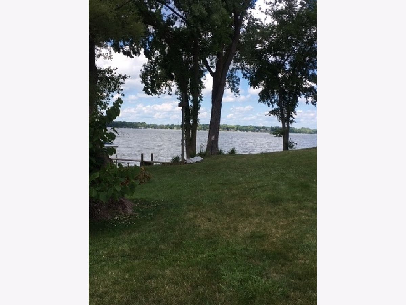
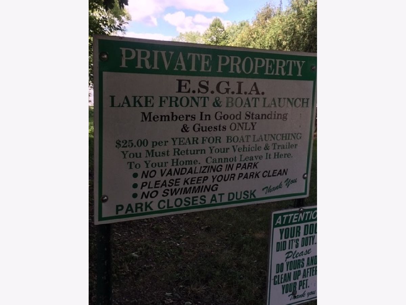
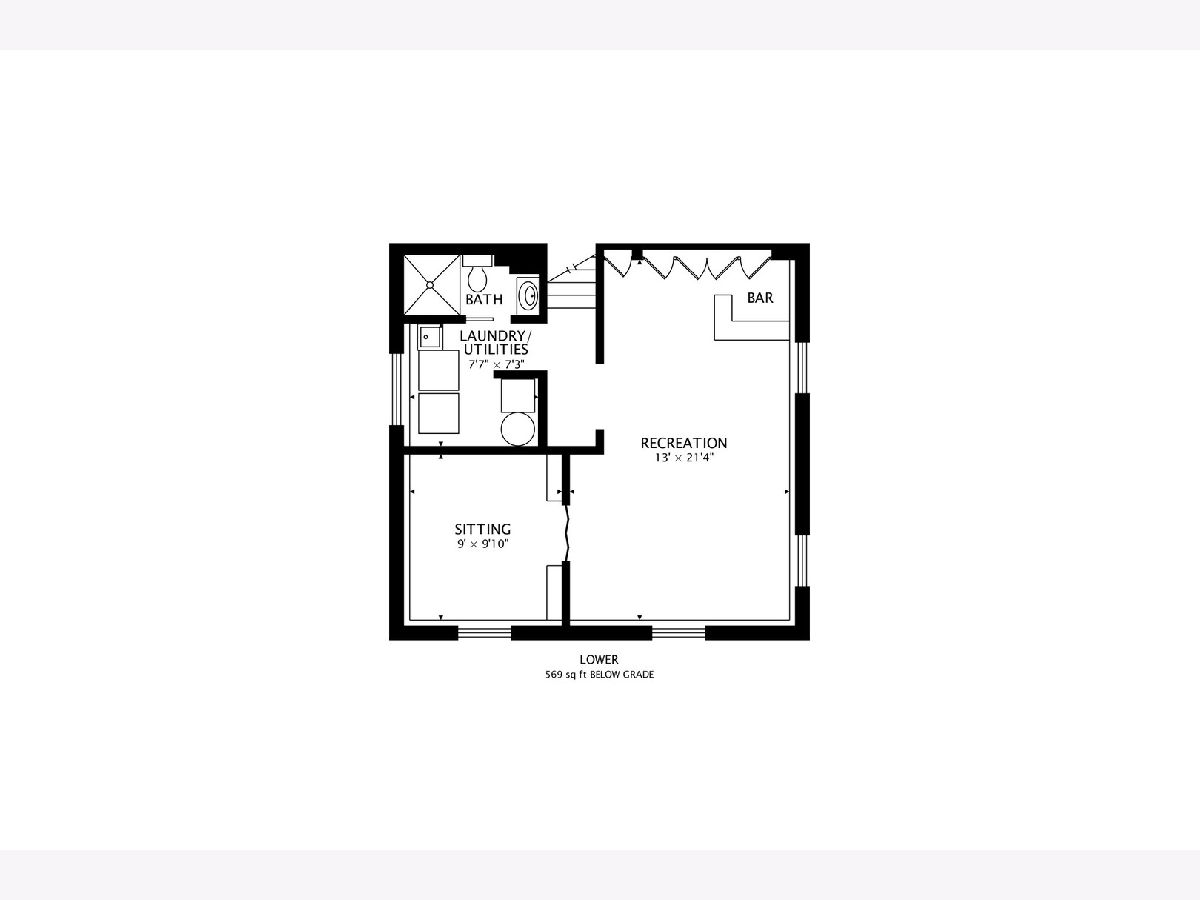
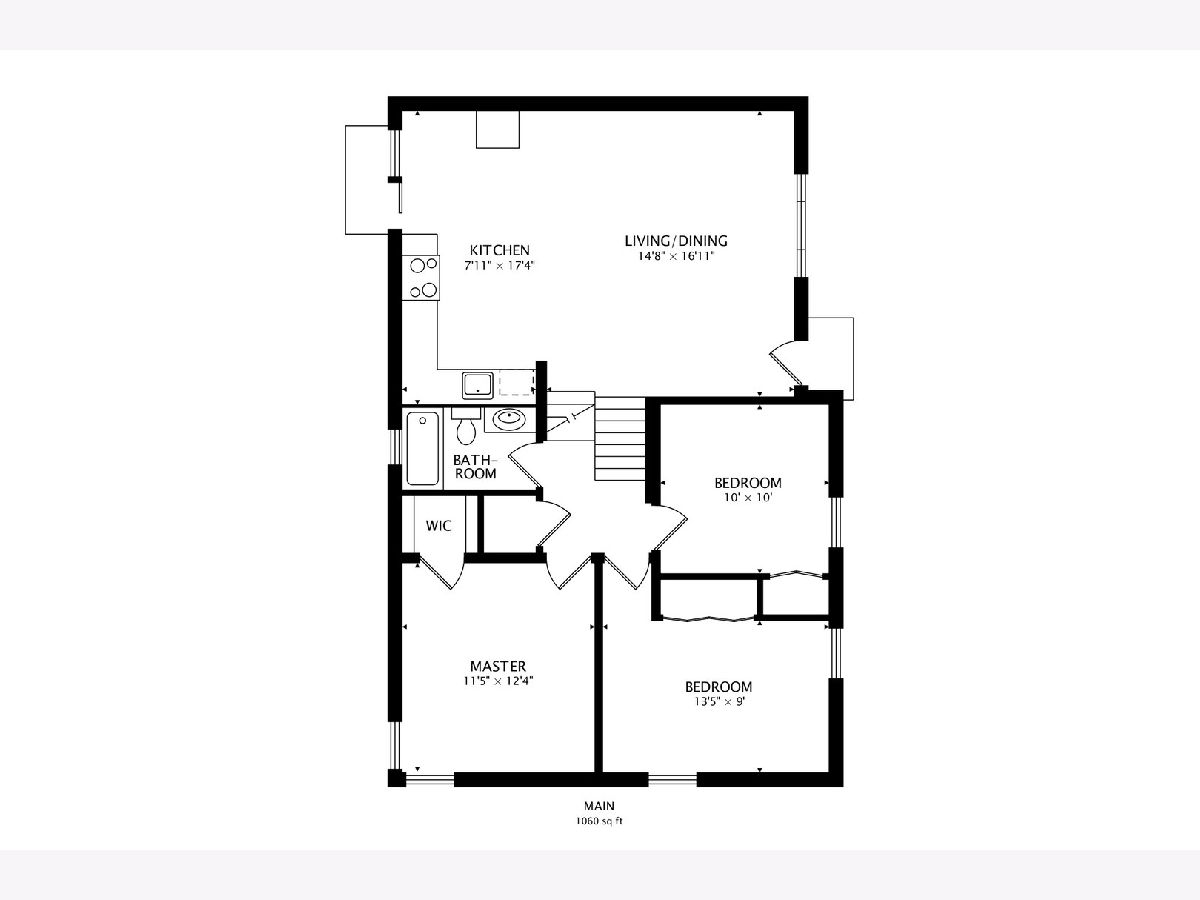
Room Specifics
Total Bedrooms: 3
Bedrooms Above Ground: 3
Bedrooms Below Ground: 0
Dimensions: —
Floor Type: Carpet
Dimensions: —
Floor Type: Carpet
Full Bathrooms: 2
Bathroom Amenities: —
Bathroom in Basement: 1
Rooms: Den
Basement Description: Finished
Other Specifics
| 2 | |
| Concrete Perimeter | |
| Concrete | |
| Patio, Storms/Screens | |
| Water Rights | |
| 60 X 150 | |
| Unfinished | |
| None | |
| Vaulted/Cathedral Ceilings, Bar-Dry, Hardwood Floors | |
| Range, Microwave, Dishwasher, Refrigerator, Washer, Dryer, Disposal | |
| Not in DB | |
| Park, Lake, Water Rights, Street Paved | |
| — | |
| — | |
| — |
Tax History
| Year | Property Taxes |
|---|---|
| 2019 | $4,393 |
| 2020 | $4,211 |
Contact Agent
Nearby Similar Homes
Nearby Sold Comparables
Contact Agent
Listing Provided By
@properties

