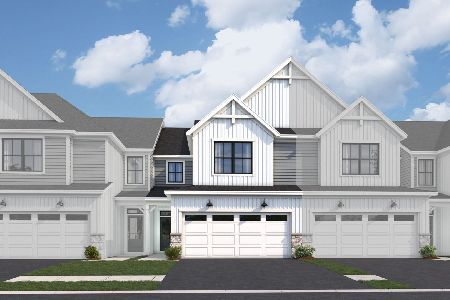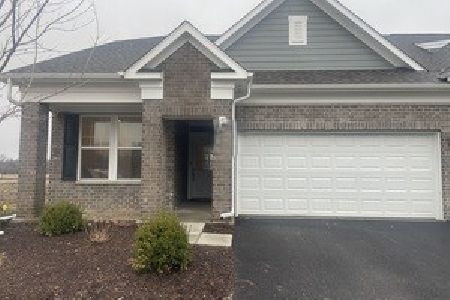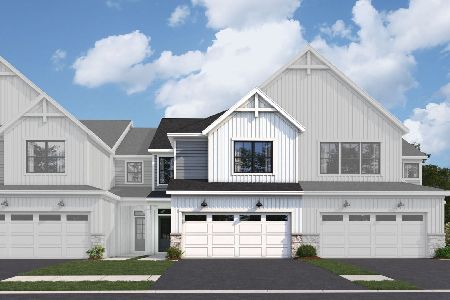2559 Cedar Hill Lane, Woodridge, Illinois 60517
$409,000
|
Sold
|
|
| Status: | Closed |
| Sqft: | 2,265 |
| Cost/Sqft: | $181 |
| Beds: | 3 |
| Baths: | 3 |
| Year Built: | 2008 |
| Property Taxes: | $10,491 |
| Days On Market: | 1776 |
| Lot Size: | 0,00 |
Description
Shows better than a model! Elegantly appointed duplex has all the space of a single family home with minimal maintenance, and owners have made countless updates and improvements since construction. 9 foot ceilings and gleaming hardwood throughout first floor, plus dramatic two story family room with fireplace, custom windows, and sliding glass doors to the patio. Stunning kitchen has granite counters, stainless steel appliances, 42 inch cabinets with pull out shelves, breakfast bar, custom lighting and backsplash. Formal living room and separate dining room are perfect for entertaining. Rarely found first floor master boasts vaulted ceiling, double closets (one walk-in), luxury bath with spa tub, double sinks, and separate glass shower with seat. Second floor has neutral decor and carpet, large bedrooms with generous closets, loft area and spacious bathroom with tub and separate shower. Full footprint basement is partially finished and features 9 foot ceilings, custom lighting, built-in bar, rough-in for 4th bathroom, and two separate areas used for storage, one which could easily be transformed into extra bedroom or home office. First floor laundry, foyer with guest closet, oak and wrought iron railings, built-in speakers throughout, glass doors, transom windows. New fridge, dishwasher, microwave 2019, new washer and dryer 2020. Exterior features brick on whole first level, cement board, gorgeous landscaping, and patio extended with brick pavers. Located on a quiet street across from a wooded conservation area owned by the subdivision (will never be built on), this home truly has it all!
Property Specifics
| Condos/Townhomes | |
| 2 | |
| — | |
| 2008 | |
| Full | |
| ARBOR | |
| No | |
| — |
| Du Page | |
| Cedar Hill | |
| 237 / Monthly | |
| Insurance,Exterior Maintenance,Lawn Care,Snow Removal | |
| Lake Michigan | |
| Public Sewer | |
| 10984002 | |
| 0824108036 |
Nearby Schools
| NAME: | DISTRICT: | DISTANCE: | |
|---|---|---|---|
|
Grade School
Goodrich Elementary School |
68 | — | |
|
Middle School
Thomas Jefferson Junior High Sch |
68 | Not in DB | |
|
High School
North High School |
99 | Not in DB | |
Property History
| DATE: | EVENT: | PRICE: | SOURCE: |
|---|---|---|---|
| 25 Mar, 2021 | Sold | $409,000 | MRED MLS |
| 2 Feb, 2021 | Under contract | $409,000 | MRED MLS |
| 1 Feb, 2021 | Listed for sale | $409,000 | MRED MLS |
| 20 Oct, 2025 | Sold | $542,000 | MRED MLS |
| 10 Sep, 2025 | Under contract | $539,900 | MRED MLS |
| 5 Sep, 2025 | Listed for sale | $539,900 | MRED MLS |
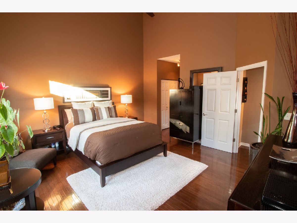
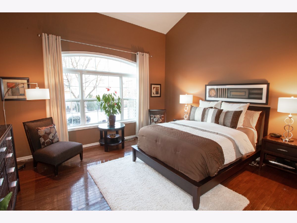
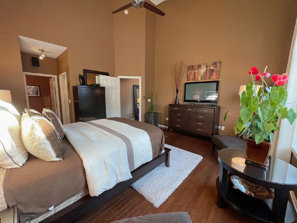
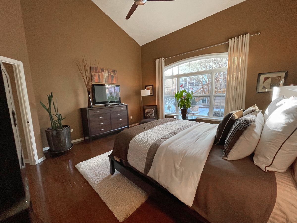
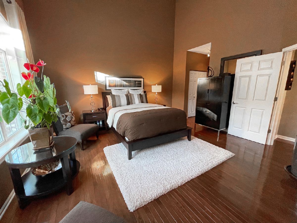
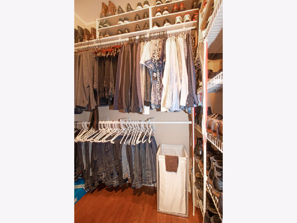
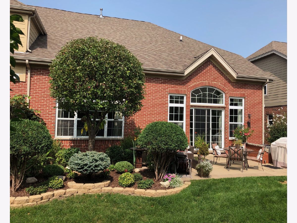
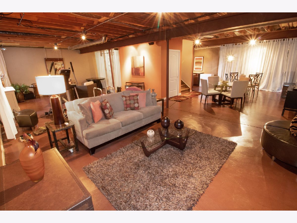
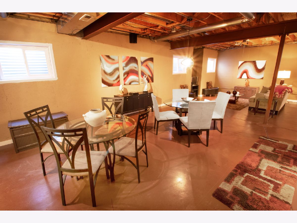
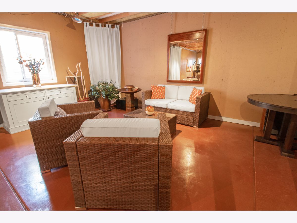
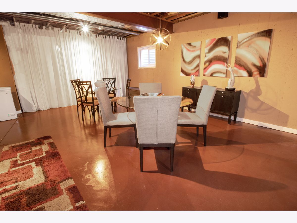
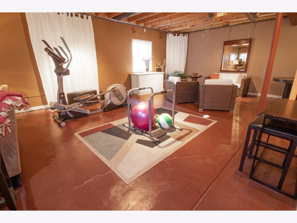
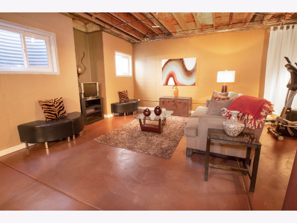
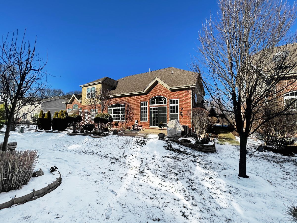
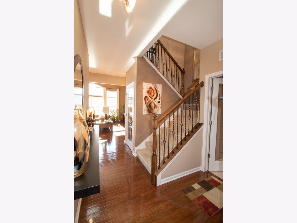
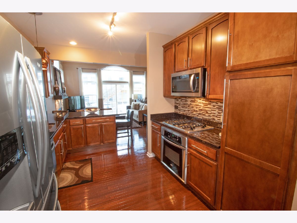
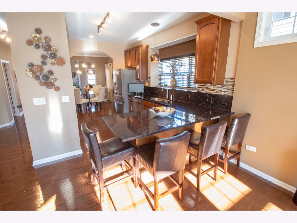
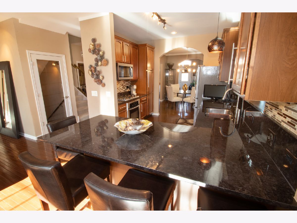
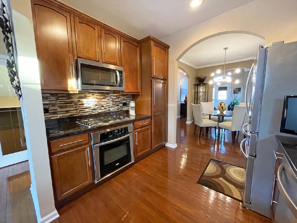
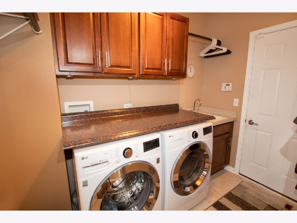
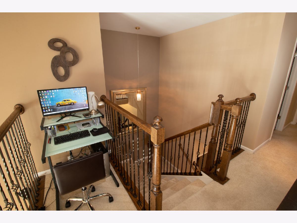
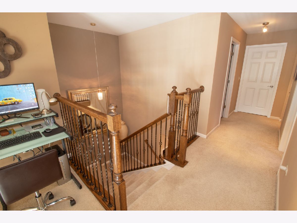
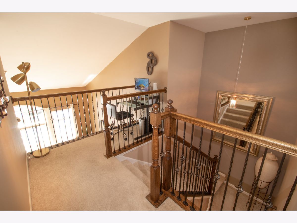
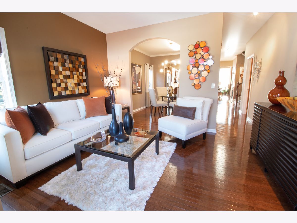
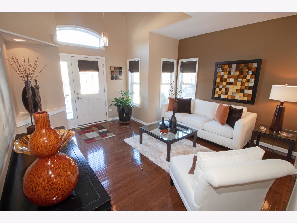
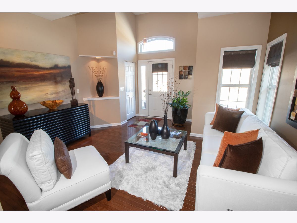
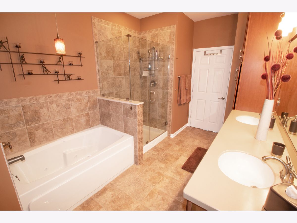
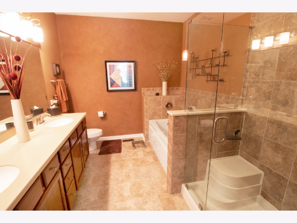
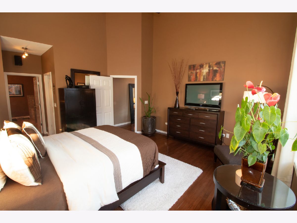
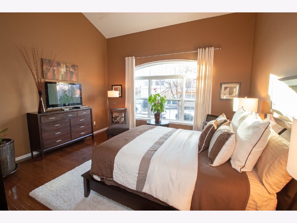
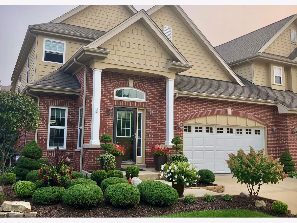
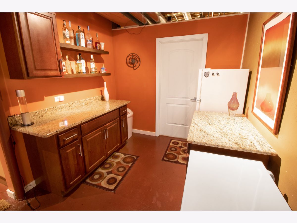
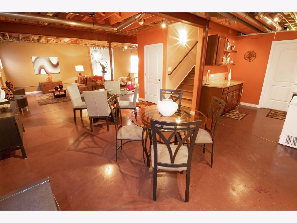
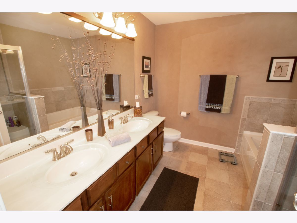
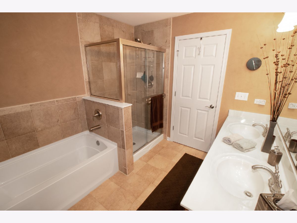
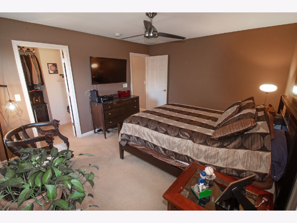
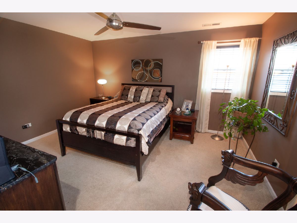
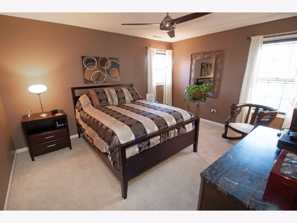
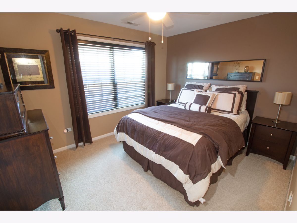
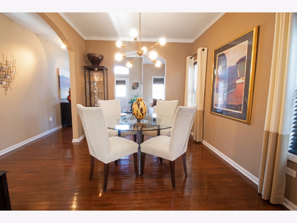
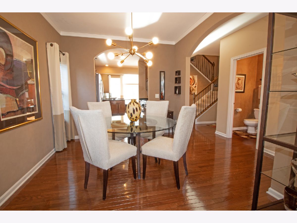
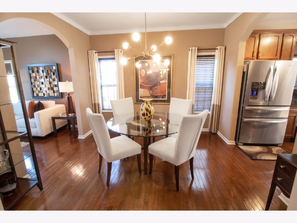
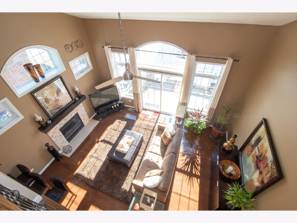
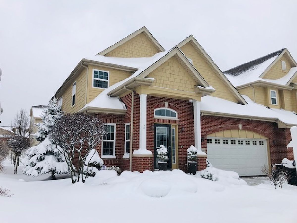
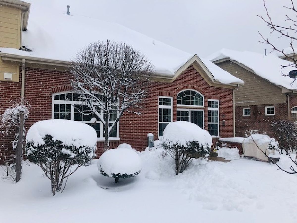
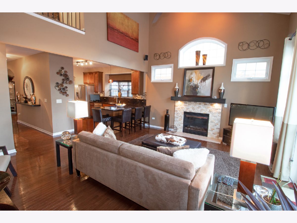
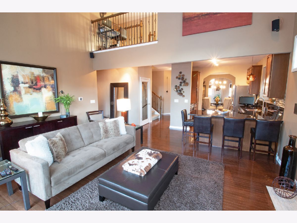
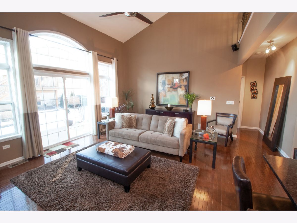
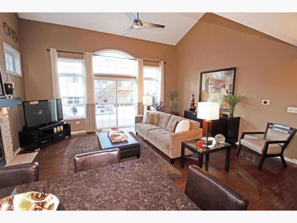
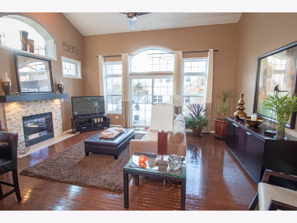
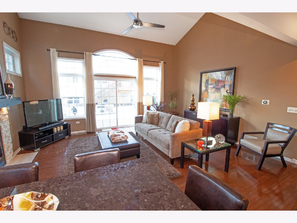
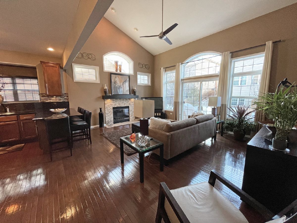
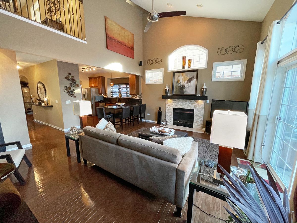
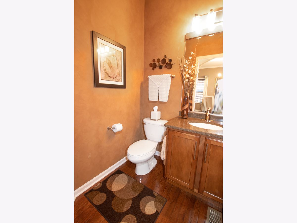
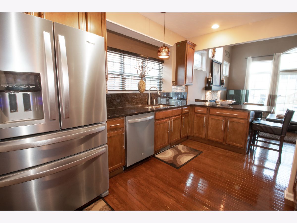
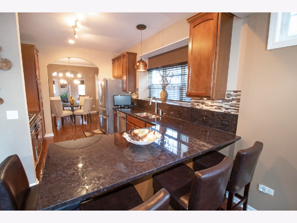
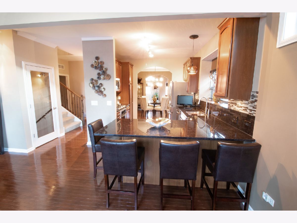
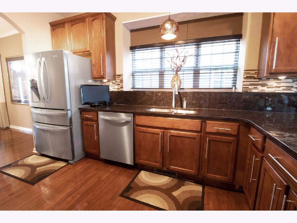
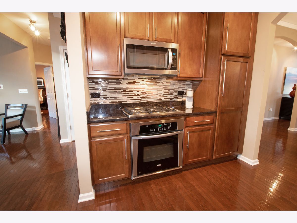
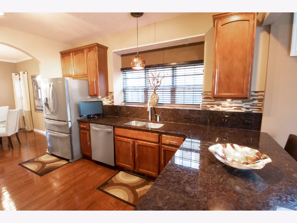
Room Specifics
Total Bedrooms: 3
Bedrooms Above Ground: 3
Bedrooms Below Ground: 0
Dimensions: —
Floor Type: Carpet
Dimensions: —
Floor Type: Carpet
Full Bathrooms: 3
Bathroom Amenities: Separate Shower,Double Sink
Bathroom in Basement: 0
Rooms: Loft,Bonus Room,Recreation Room,Foyer,Storage,Other Room
Basement Description: Partially Finished,Bathroom Rough-In,Egress Window,9 ft + pour,Rec/Family Area,Storage Space
Other Specifics
| 2 | |
| Concrete Perimeter | |
| Concrete | |
| Patio | |
| Irregular Lot | |
| 45 X 106 | |
| — | |
| Full | |
| Vaulted/Cathedral Ceilings, Bar-Dry, Hardwood Floors, First Floor Bedroom, First Floor Laundry, First Floor Full Bath, Laundry Hook-Up in Unit, Storage, Walk-In Closet(s), Ceilings - 9 Foot, Some Wood Floors, Granite Counters, Separate Dining Room | |
| Range, Dishwasher, Disposal | |
| Not in DB | |
| — | |
| — | |
| — | |
| — |
Tax History
| Year | Property Taxes |
|---|---|
| 2021 | $10,491 |
| 2025 | $11,778 |
Contact Agent
Nearby Similar Homes
Nearby Sold Comparables
Contact Agent
Listing Provided By
J.W. Reedy Realty


