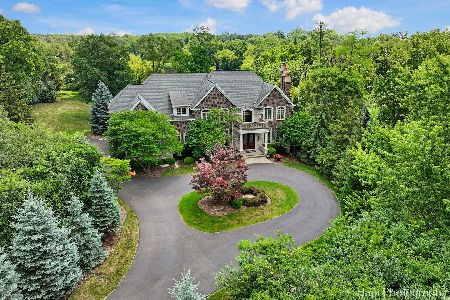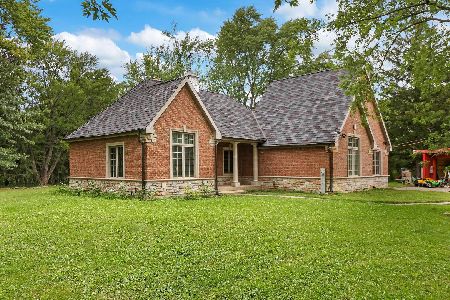25597 Drake Road, Barrington, Illinois 60010
$472,500
|
Sold
|
|
| Status: | Closed |
| Sqft: | 3,081 |
| Cost/Sqft: | $177 |
| Beds: | 5 |
| Baths: | 3 |
| Year Built: | 1960 |
| Property Taxes: | $9,779 |
| Days On Market: | 2404 |
| Lot Size: | 4,75 |
Description
Check out the LOW TAXES on this modern gem by Keck & Keck! This mid-century home sports floor to ceiling windows in most every room to enjoy sweeping views of the property. The home sits on 5 glorious acres with walking trails throughout to enjoy nature at every turn. The large living/dining boasts a floor to ceiling brick fireplace. The white kitchen offers every amenity a chef could ask for. The master suite features a luxurious bath with beautiful marble flooring. The family room features Keck's paneling and custom built-ins. There is a partial basement with a storm shelter. The 3 car garage offers extra storage too. The property also includes a guest cottage, which is a studio apartment. The property is zoned for horses.
Property Specifics
| Single Family | |
| — | |
| Ranch | |
| 1960 | |
| Partial | |
| — | |
| No | |
| 4.75 |
| Lake | |
| — | |
| — / Not Applicable | |
| None | |
| Private Well | |
| Septic-Private | |
| 10428109 | |
| 13251010100000 |
Nearby Schools
| NAME: | DISTRICT: | DISTANCE: | |
|---|---|---|---|
|
Grade School
Roslyn Road Elementary School |
220 | — | |
|
Middle School
Barrington Middle School-station |
220 | Not in DB | |
|
High School
Barrington High School |
220 | Not in DB | |
Property History
| DATE: | EVENT: | PRICE: | SOURCE: |
|---|---|---|---|
| 24 Jan, 2020 | Sold | $472,500 | MRED MLS |
| 13 Jan, 2020 | Under contract | $546,500 | MRED MLS |
| — | Last price change | $569,000 | MRED MLS |
| 24 Jun, 2019 | Listed for sale | $639,000 | MRED MLS |
Room Specifics
Total Bedrooms: 5
Bedrooms Above Ground: 5
Bedrooms Below Ground: 0
Dimensions: —
Floor Type: Carpet
Dimensions: —
Floor Type: Hardwood
Dimensions: —
Floor Type: Hardwood
Dimensions: —
Floor Type: —
Full Bathrooms: 3
Bathroom Amenities: —
Bathroom in Basement: 0
Rooms: Utility Room-Lower Level,Den,Other Room,Bedroom 5
Basement Description: Partially Finished
Other Specifics
| 3 | |
| Concrete Perimeter | |
| Concrete | |
| Patio, Porch Screened | |
| Landscaped | |
| 48 X 46 X 379 X 495 X 437 | |
| — | |
| Full | |
| Hardwood Floors, First Floor Bedroom, First Floor Laundry, First Floor Full Bath | |
| Range, Microwave, Dishwasher, Refrigerator, Washer, Dryer, Disposal | |
| Not in DB | |
| — | |
| — | |
| — | |
| Attached Fireplace Doors/Screen, Gas Starter |
Tax History
| Year | Property Taxes |
|---|---|
| 2020 | $9,779 |
Contact Agent
Nearby Sold Comparables
Contact Agent
Listing Provided By
Baird & Warner





