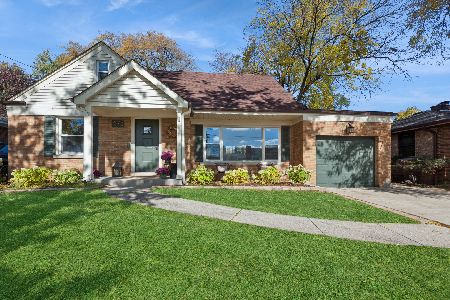256 Anthony Street, Glen Ellyn, Illinois 60137
$725,000
|
Sold
|
|
| Status: | Closed |
| Sqft: | 3,907 |
| Cost/Sqft: | $192 |
| Beds: | 4 |
| Baths: | 5 |
| Year Built: | 2006 |
| Property Taxes: | $22,963 |
| Days On Market: | 3542 |
| Lot Size: | 0,00 |
Description
Beautiful 4000 square foot home on an enormous lot, close to train, town and schools. This home is wonderful for entertaining. The custom chef's kitchen with high-end stainless steel appliances opens to the family room with wood-burning fireplace and dual access to the sprawling backyard. Enjoy the brick-paver patio and two outdoors firepits. Back inside you will find formal living & dining rooms, an office, powder room, mud/laundry room, and walk-in pantry complete the first floor. The second level features 4 bedrooms and 3 full baths, including a master suite with fireplace, dual walk-in closets and spa-like bath. The third floor loft with full bath and an open, unfinished basement, ready for your ideas, complete this home. 3 car garage plus luxury amenities such as dual-zoned HVAC, professional landscaping and 2nd floor laundry along with its quiet, cul-de-sac location make this home a steal.
Property Specifics
| Single Family | |
| — | |
| — | |
| 2006 | |
| Full | |
| — | |
| No | |
| — |
| Du Page | |
| — | |
| 0 / Not Applicable | |
| None | |
| Lake Michigan,Public | |
| Public Sewer | |
| 09190170 | |
| 0510403026 |
Nearby Schools
| NAME: | DISTRICT: | DISTANCE: | |
|---|---|---|---|
|
Grade School
Churchill Elementary School |
41 | — | |
|
Middle School
Hadley Junior High School |
41 | Not in DB | |
|
High School
Glenbard West High School |
87 | Not in DB | |
Property History
| DATE: | EVENT: | PRICE: | SOURCE: |
|---|---|---|---|
| 9 Mar, 2009 | Sold | $579,000 | MRED MLS |
| 4 Feb, 2009 | Under contract | $578,000 | MRED MLS |
| — | Last price change | $680,000 | MRED MLS |
| 11 Dec, 2008 | Listed for sale | $680,000 | MRED MLS |
| 2 Jun, 2016 | Sold | $725,000 | MRED MLS |
| 18 Apr, 2016 | Under contract | $750,000 | MRED MLS |
| 9 Apr, 2016 | Listed for sale | $750,000 | MRED MLS |
Room Specifics
Total Bedrooms: 4
Bedrooms Above Ground: 4
Bedrooms Below Ground: 0
Dimensions: —
Floor Type: Carpet
Dimensions: —
Floor Type: Carpet
Dimensions: —
Floor Type: Carpet
Full Bathrooms: 5
Bathroom Amenities: Separate Shower,Double Sink
Bathroom in Basement: 0
Rooms: Foyer,Loft,Office,Pantry,Walk In Closet
Basement Description: Unfinished
Other Specifics
| 3 | |
| — | |
| Asphalt | |
| Patio, Porch, Brick Paver Patio, Storms/Screens | |
| Cul-De-Sac,Fenced Yard,Landscaped,Park Adjacent | |
| 50X277 | |
| — | |
| Full | |
| Hardwood Floors, First Floor Laundry, Second Floor Laundry | |
| Range, Microwave, Dishwasher, Refrigerator, High End Refrigerator, Washer, Dryer, Disposal, Stainless Steel Appliance(s) | |
| Not in DB | |
| Pool, Tennis Courts, Street Lights, Street Paved | |
| — | |
| — | |
| Wood Burning, Gas Starter |
Tax History
| Year | Property Taxes |
|---|---|
| 2009 | $18,052 |
| 2016 | $22,963 |
Contact Agent
Nearby Similar Homes
Nearby Sold Comparables
Contact Agent
Listing Provided By
@properties








