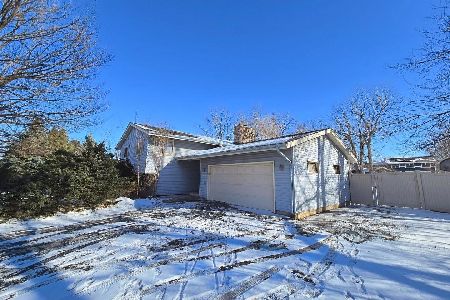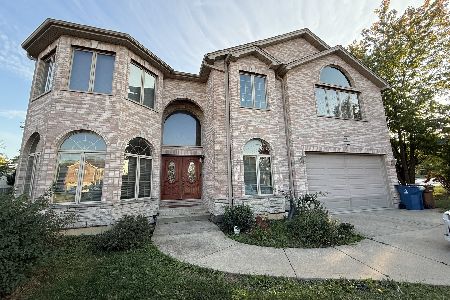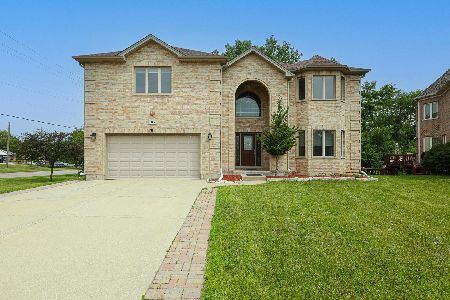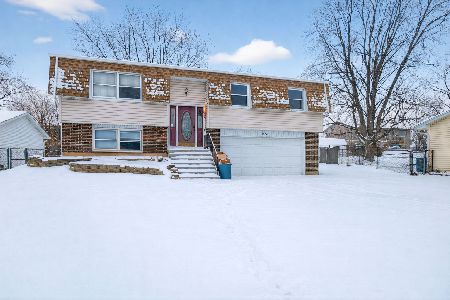256 Belden Avenue, Glendale Heights, Illinois 60139
$249,000
|
Sold
|
|
| Status: | Closed |
| Sqft: | 1,740 |
| Cost/Sqft: | $144 |
| Beds: | 3 |
| Baths: | 2 |
| Year Built: | 1969 |
| Property Taxes: | $6,282 |
| Days On Market: | 2487 |
| Lot Size: | 0,16 |
Description
Updated and impeccably maintained! Gorgeous Kitchen was remodeled with Schrock custom cabinets featuring soft close drawers, quartz counters, under cabinet lighting and stainless steel appliances. Additional upgrades include: hardood floors, solid oak 6-panel doors, wide trim, hardwood floors & railings. Energy Star Anderson windows, Pella doors, and added insulation provide great energy efficiency. Furnace and A/C were replaced in 2013. New sump pump and back-up pump 2017. Recessed lighting, built-in bookcase, and ceiling fans in all bedrooms. Electrical upgraded to 100 amp service with 24 circuit breaker panel. This home is in true move in condition! Other improvements in recent years include the garage door springs, garage door opener, aluminum garage door, chimney cap, water heater, house insulation, gutters/vents, vinyl siding, roof, 14'x18' wood deck, utility room ceramic tile floor and egress windows. HURRY!! This one should go quickly, it shows beautifully and is a MUST SEE!!
Property Specifics
| Single Family | |
| — | |
| — | |
| 1969 | |
| Full | |
| DUNMORE | |
| No | |
| 0.16 |
| Du Page | |
| — | |
| 0 / Not Applicable | |
| None | |
| Public | |
| Public Sewer | |
| 10345164 | |
| 0234205028 |
Nearby Schools
| NAME: | DISTRICT: | DISTANCE: | |
|---|---|---|---|
|
Grade School
Glen Hill Primary School |
16 | — | |
|
Middle School
Glenside Middle School |
16 | Not in DB | |
|
High School
Glenbard West High School |
87 | Not in DB | |
Property History
| DATE: | EVENT: | PRICE: | SOURCE: |
|---|---|---|---|
| 21 May, 2019 | Sold | $249,000 | MRED MLS |
| 17 Apr, 2019 | Under contract | $250,000 | MRED MLS |
| 15 Apr, 2019 | Listed for sale | $250,000 | MRED MLS |
Room Specifics
Total Bedrooms: 3
Bedrooms Above Ground: 3
Bedrooms Below Ground: 0
Dimensions: —
Floor Type: Hardwood
Dimensions: —
Floor Type: Wood Laminate
Full Bathrooms: 2
Bathroom Amenities: Separate Shower
Bathroom in Basement: 1
Rooms: Other Room,Eating Area,Bonus Room
Basement Description: Finished
Other Specifics
| 2.5 | |
| Concrete Perimeter | |
| Concrete | |
| Deck, Storms/Screens | |
| Fenced Yard,Mature Trees | |
| 65 X 107 | |
| — | |
| None | |
| Hardwood Floors, Wood Laminate Floors, Built-in Features | |
| Range, Microwave, Dishwasher, Refrigerator, Washer, Dryer, Disposal | |
| Not in DB | |
| — | |
| — | |
| — | |
| — |
Tax History
| Year | Property Taxes |
|---|---|
| 2019 | $6,282 |
Contact Agent
Nearby Similar Homes
Nearby Sold Comparables
Contact Agent
Listing Provided By
Baird & Warner









