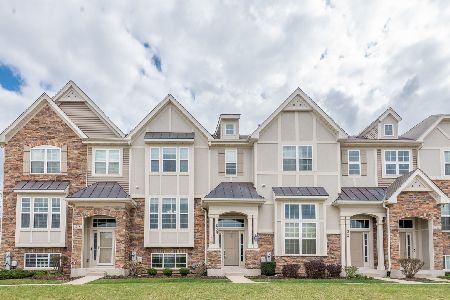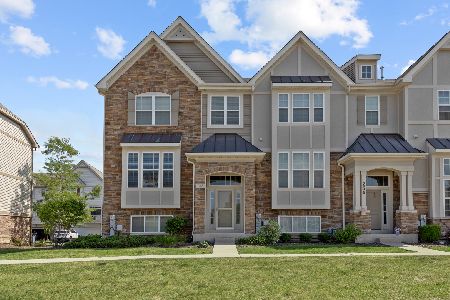256 Bennett Drive, Carol Stream, Illinois 60188
$284,750
|
Sold
|
|
| Status: | Closed |
| Sqft: | 2,366 |
| Cost/Sqft: | $123 |
| Beds: | 2 |
| Baths: | 3 |
| Year Built: | 2011 |
| Property Taxes: | $8,088 |
| Days On Market: | 2475 |
| Lot Size: | 0,00 |
Description
Pristine 2 Bedroom, 2-1/2 bath townhouse located in the Easton Park subdivision. This home offers fabulous open air living space as demonstrated by the two story living room that gets lots of natural light from the 2nd floor windows. Main level flooring is made of elegantly dark stained hardwood. Kitchen well designed for entertaining with seating at the granite counter which also features stainless steel appliances and 42" cabinets. Spacious finished lower level family room is a great additional space. Neutrally painted and decorated home is move in ready. This model features a very large 2+ car garage. Lots of closet and storage space. Easy access to shopping and expressways. Walk your dog to the pond in this very pet friendly community.
Property Specifics
| Condos/Townhomes | |
| 3 | |
| — | |
| 2011 | |
| English | |
| CARDIFF | |
| No | |
| — |
| Du Page | |
| Easton Park | |
| 160 / Monthly | |
| Insurance,Lawn Care,Snow Removal | |
| Public | |
| Public Sewer | |
| 10347100 | |
| 0232307099 |
Nearby Schools
| NAME: | DISTRICT: | DISTANCE: | |
|---|---|---|---|
|
Grade School
Carol Stream Elementary School |
93 | — | |
|
Middle School
Jay Stream Middle School |
93 | Not in DB | |
|
High School
Glenbard North High School |
87 | Not in DB | |
Property History
| DATE: | EVENT: | PRICE: | SOURCE: |
|---|---|---|---|
| 19 Sep, 2016 | Sold | $275,000 | MRED MLS |
| 27 Jul, 2016 | Under contract | $284,900 | MRED MLS |
| 26 Jun, 2016 | Listed for sale | $284,900 | MRED MLS |
| 28 May, 2019 | Sold | $284,750 | MRED MLS |
| 26 Apr, 2019 | Under contract | $289,900 | MRED MLS |
| 17 Apr, 2019 | Listed for sale | $289,900 | MRED MLS |
| 7 Jul, 2023 | Sold | $350,000 | MRED MLS |
| 7 May, 2023 | Under contract | $350,000 | MRED MLS |
| 1 May, 2023 | Listed for sale | $350,000 | MRED MLS |
Room Specifics
Total Bedrooms: 2
Bedrooms Above Ground: 2
Bedrooms Below Ground: 0
Dimensions: —
Floor Type: Carpet
Full Bathrooms: 3
Bathroom Amenities: Separate Shower,Double Sink
Bathroom in Basement: 0
Rooms: Eating Area
Basement Description: Finished
Other Specifics
| 2 | |
| Concrete Perimeter | |
| Asphalt | |
| — | |
| — | |
| 24 X 60 | |
| — | |
| Full | |
| Hardwood Floors, Second Floor Laundry, Walk-In Closet(s) | |
| Range, Microwave, Dishwasher, Refrigerator, Washer, Dryer, Disposal, Stainless Steel Appliance(s) | |
| Not in DB | |
| — | |
| — | |
| — | |
| — |
Tax History
| Year | Property Taxes |
|---|---|
| 2016 | $6,459 |
| 2019 | $8,088 |
| 2023 | $8,871 |
Contact Agent
Nearby Similar Homes
Nearby Sold Comparables
Contact Agent
Listing Provided By
Baird & Warner






