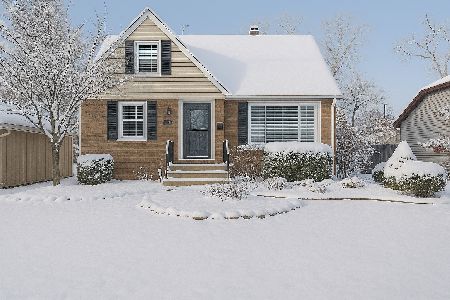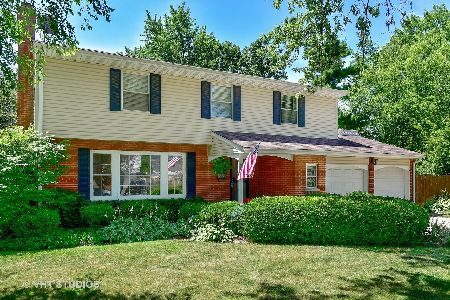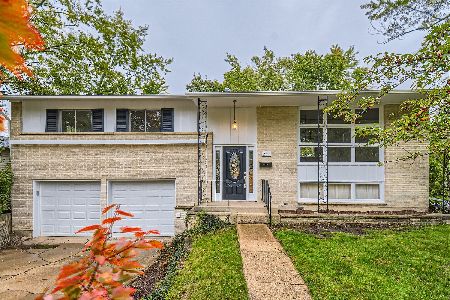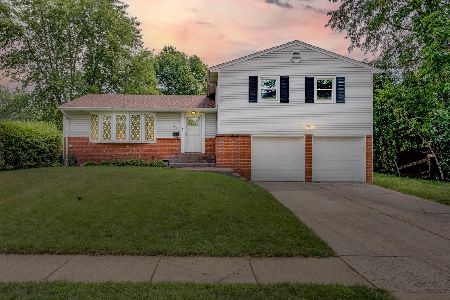256 Boynton Drive, Palatine, Illinois 60074
$267,500
|
Sold
|
|
| Status: | Closed |
| Sqft: | 1,318 |
| Cost/Sqft: | $216 |
| Beds: | 3 |
| Baths: | 2 |
| Year Built: | 1964 |
| Property Taxes: | $6,345 |
| Days On Market: | 2033 |
| Lot Size: | 0,19 |
Description
THIS HOME IS CLEANED AND SANITIZED. PLEASE COME VIEW IT! Welcome home! And walk into open floor plan featuring expansive hardwood flooring, ceilings dotted with recessed lighting and many east and west facing windows for that crisp, natural sunlight. The warm colored tones will make you feel like this is home! This split-level home features a spacious living room/dining room combination on the main floor that opens up to a functional kitchen with windows overlooking the rear yard. Walk up a handful of stairs to three (3) spacious bedrooms with ample closet space and a large, galley-style bathroom with a double sink vanity. The lower level family room can be used as a man's cave or to entertain family or friends. There is also a sub-basement, which is perfect for storage and laundry. Close to schools, shopping and transportation. A must see. A 10! NOTE: We are in a multiple offer situation. All highest-and-best offers are due by noon on May 24, 2020.
Property Specifics
| Single Family | |
| — | |
| Tri-Level | |
| 1964 | |
| Partial | |
| — | |
| No | |
| 0.19 |
| Cook | |
| Winston Park | |
| 0 / Not Applicable | |
| None | |
| Lake Michigan | |
| Public Sewer | |
| 10720661 | |
| 02133060140000 |
Nearby Schools
| NAME: | DISTRICT: | DISTANCE: | |
|---|---|---|---|
|
Grade School
Winston Campus-elementary |
15 | — | |
|
Middle School
Winston Campus-junior High |
15 | Not in DB | |
|
High School
Palatine High School |
211 | Not in DB | |
Property History
| DATE: | EVENT: | PRICE: | SOURCE: |
|---|---|---|---|
| 26 Mar, 2014 | Sold | $245,000 | MRED MLS |
| 22 Jan, 2014 | Under contract | $249,900 | MRED MLS |
| 20 Nov, 2013 | Listed for sale | $249,900 | MRED MLS |
| 30 Jun, 2020 | Sold | $267,500 | MRED MLS |
| 26 May, 2020 | Under contract | $285,000 | MRED MLS |
| 20 May, 2020 | Listed for sale | $285,000 | MRED MLS |
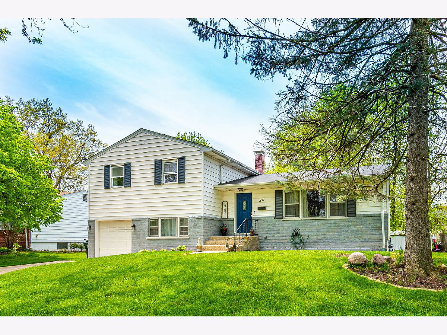
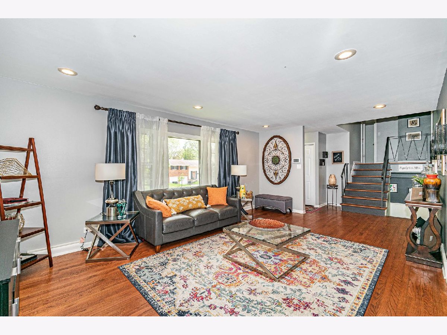
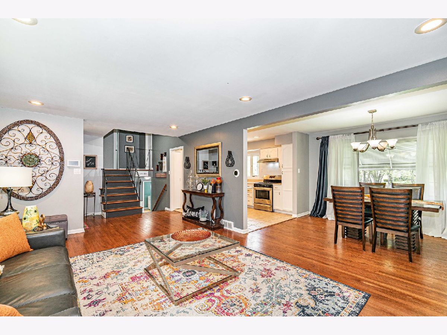
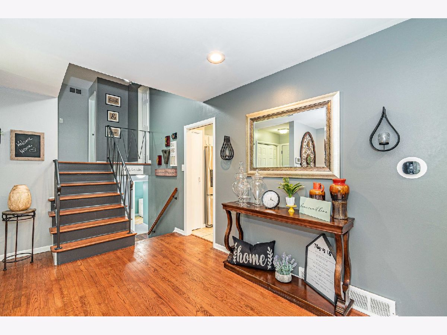
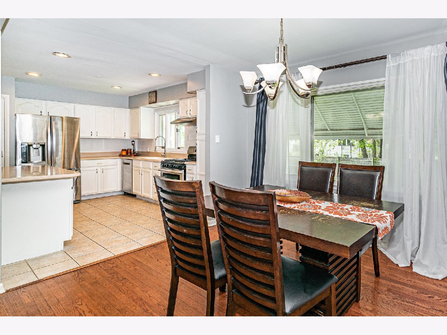
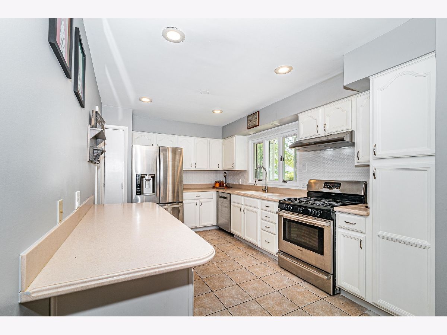
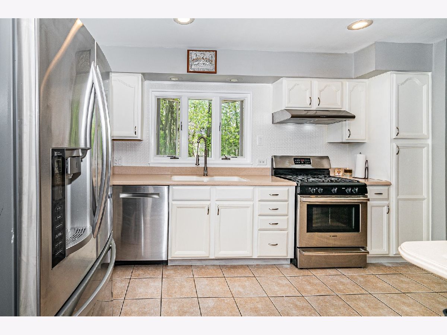
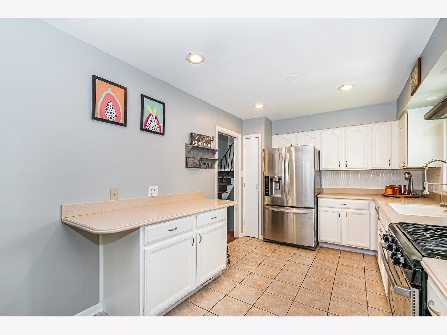
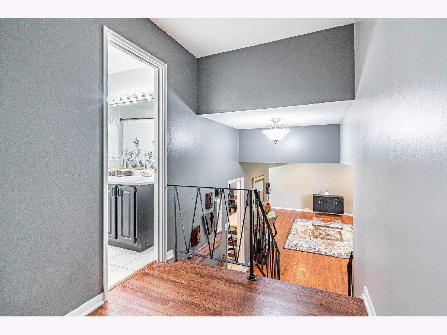
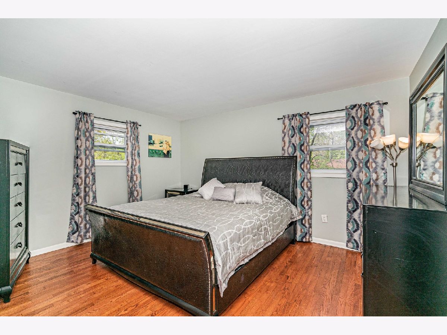
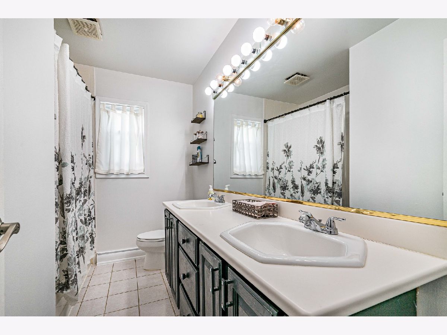
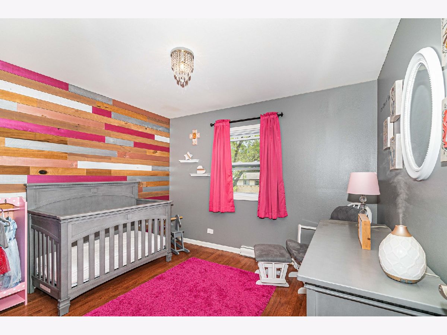
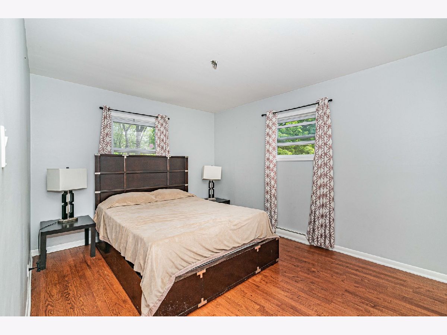
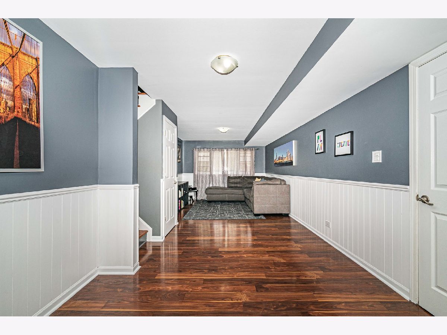
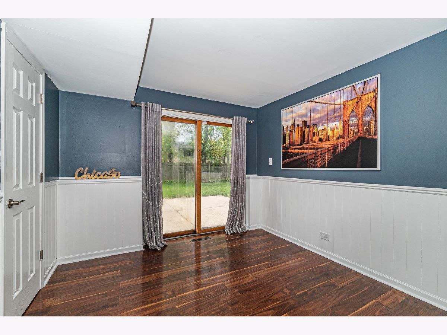
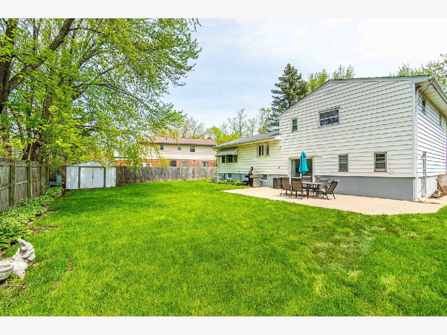
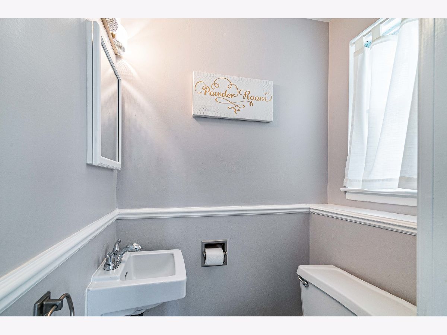
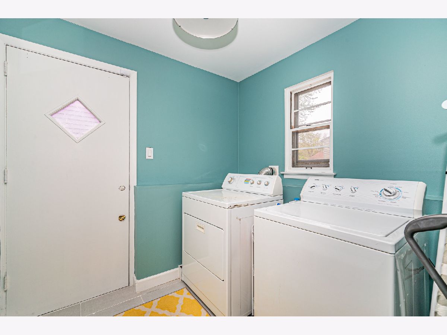
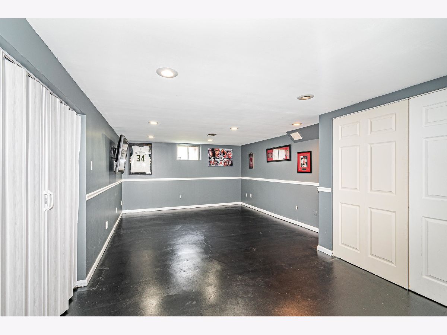
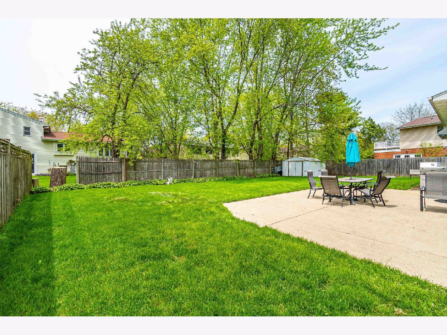
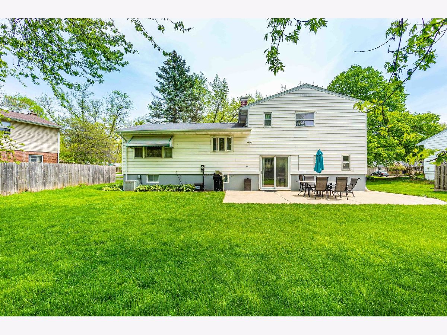
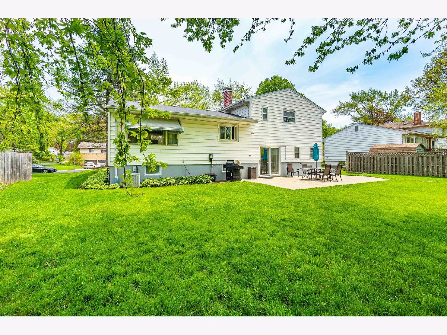
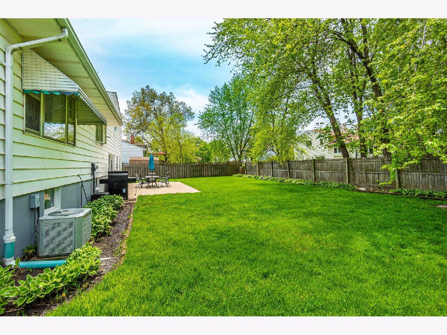
Room Specifics
Total Bedrooms: 3
Bedrooms Above Ground: 3
Bedrooms Below Ground: 0
Dimensions: —
Floor Type: Hardwood
Dimensions: —
Floor Type: Hardwood
Full Bathrooms: 2
Bathroom Amenities: —
Bathroom in Basement: 0
Rooms: Recreation Room
Basement Description: Finished,Sub-Basement
Other Specifics
| 1 | |
| Concrete Perimeter | |
| Concrete | |
| Patio, Storms/Screens | |
| — | |
| 80 X 105 | |
| Unfinished | |
| None | |
| Hardwood Floors | |
| Range, Microwave, Dishwasher, Refrigerator, Washer, Dryer, Disposal | |
| Not in DB | |
| Park, Curbs, Sidewalks, Street Lights, Street Paved | |
| — | |
| — | |
| — |
Tax History
| Year | Property Taxes |
|---|---|
| 2014 | $6,452 |
| 2020 | $6,345 |
Contact Agent
Nearby Similar Homes
Nearby Sold Comparables
Contact Agent
Listing Provided By
Keller Williams Chicago-O'Hare

