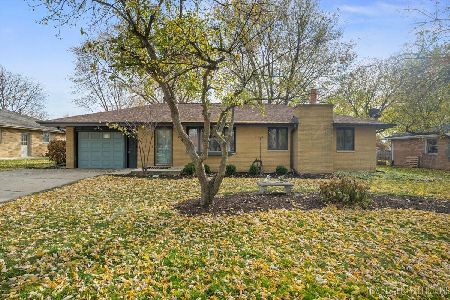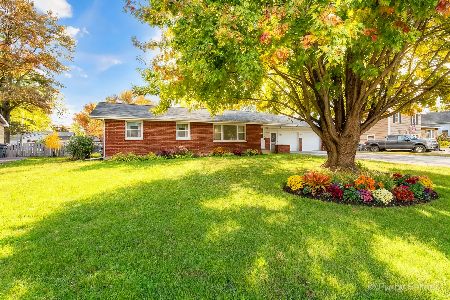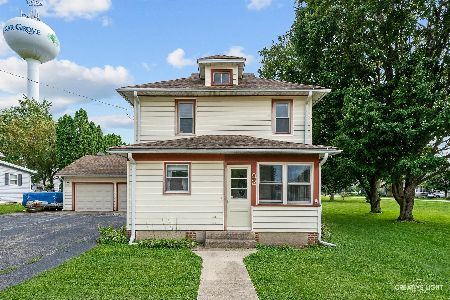256 Calkins Drive, Sugar Grove, Illinois 60554
$222,000
|
Sold
|
|
| Status: | Closed |
| Sqft: | 1,993 |
| Cost/Sqft: | $117 |
| Beds: | 3 |
| Baths: | 3 |
| Year Built: | 1970 |
| Property Taxes: | $7,029 |
| Days On Market: | 4242 |
| Lot Size: | 0,29 |
Description
OUTSTANDING QUALITY All Brick Ranch Almost 2000 SF. AWESOME Family Room with Tray Ceiling, Crown Molding, & Stone Fireplace. Vaulted knotty pine ceiling in Kitchen, Oak Cabinets & Pantry. Large Master bedroom has Private Bath, Skylight, WIC w/access to Jacuzzi/Den/Sun Room. Living Room w/Beautiful Bay Window. Plus full finished basement w/rec room & Fireplace. Deck & Shed. BIGGER than it looks! This is a 10!
Property Specifics
| Single Family | |
| — | |
| Ranch | |
| 1970 | |
| Full | |
| — | |
| No | |
| 0.29 |
| Kane | |
| — | |
| 0 / Not Applicable | |
| None | |
| Public | |
| Public Sewer | |
| 08653583 | |
| 1421131023 |
Property History
| DATE: | EVENT: | PRICE: | SOURCE: |
|---|---|---|---|
| 6 Sep, 2014 | Sold | $222,000 | MRED MLS |
| 10 Aug, 2014 | Under contract | $233,900 | MRED MLS |
| — | Last price change | $237,200 | MRED MLS |
| 23 Jun, 2014 | Listed for sale | $237,200 | MRED MLS |
Room Specifics
Total Bedrooms: 3
Bedrooms Above Ground: 3
Bedrooms Below Ground: 0
Dimensions: —
Floor Type: Carpet
Dimensions: —
Floor Type: Carpet
Full Bathrooms: 3
Bathroom Amenities: —
Bathroom in Basement: 1
Rooms: Eating Area,Recreation Room,Utility Room-Lower Level,Walk In Closet,Other Room
Basement Description: Partially Finished
Other Specifics
| 2 | |
| — | |
| Concrete | |
| Deck | |
| — | |
| 13,500 | |
| — | |
| Full | |
| Vaulted/Cathedral Ceilings, Hardwood Floors, First Floor Bedroom, First Floor Full Bath | |
| Range, Microwave, Dishwasher | |
| Not in DB | |
| Sidewalks, Street Lights, Street Paved | |
| — | |
| — | |
| Wood Burning |
Tax History
| Year | Property Taxes |
|---|---|
| 2014 | $7,029 |
Contact Agent
Nearby Similar Homes
Nearby Sold Comparables
Contact Agent
Listing Provided By
RE/MAX Action






