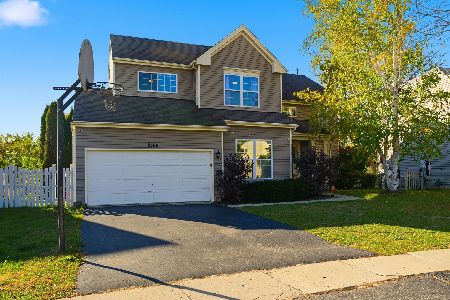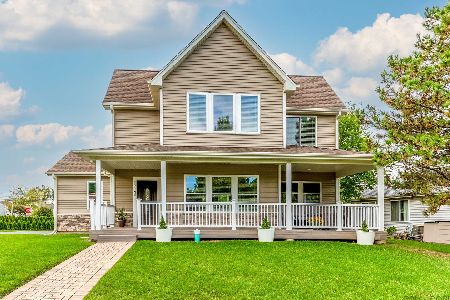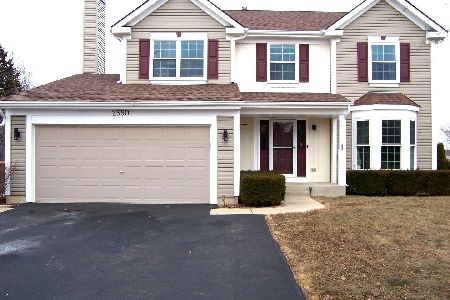256 Cherry Cove Lane, Round Lake Beach, Illinois 60073
$247,500
|
Sold
|
|
| Status: | Closed |
| Sqft: | 2,693 |
| Cost/Sqft: | $89 |
| Beds: | 5 |
| Baths: | 4 |
| Year Built: | 1994 |
| Property Taxes: | $9,038 |
| Days On Market: | 2457 |
| Lot Size: | 0,18 |
Description
Yes!Perfect timing to get in before summer & the next school year! Wonderfully located in Country Walk w/ Grayslake North Highschool & Thompson elementary. This beautiful home is plucked right out of an HGTV episode w/ a welcoming front porch & 2 car garage w/room for storage. Entryway features formal living room w/ easy flow into dining room. Updated half bath located on main floor for guests.Modern kitchen w/ all appliances opens into spacious family room w/ vaulted ceilings & fireplace to curl up to on a chilly spring night. Sliders in kitchen lead to NEW deck & fenced backyard w/shed. 2nd level has 4 bdrms.Upgraded hall bath. Master suite is truly "sweet" w/ walk in closet & upgraded private bath. Wait there's more! Full finished walk out bsmnt w/ plenty of entertaining space & custom bar area.Additional 1/2 bath in lower level is convenient w/ 5th bdrm/office in bsmnt. Close to parks, movies, restaurants & an amazing park district.To see it is to love it!NEW Furnace,AC,Windows
Property Specifics
| Single Family | |
| — | |
| Traditional | |
| 1994 | |
| Full,Walkout | |
| — | |
| No | |
| 0.18 |
| Lake | |
| — | |
| 0 / Not Applicable | |
| None | |
| Public | |
| Public Sewer | |
| 10327271 | |
| 06091060210000 |
Nearby Schools
| NAME: | DISTRICT: | DISTANCE: | |
|---|---|---|---|
|
Grade School
William L Thompson School |
41 | — | |
|
Middle School
Peter J Palombi School |
41 | Not in DB | |
|
High School
Grayslake North High School |
127 | Not in DB | |
Property History
| DATE: | EVENT: | PRICE: | SOURCE: |
|---|---|---|---|
| 23 May, 2019 | Sold | $247,500 | MRED MLS |
| 8 Apr, 2019 | Under contract | $240,000 | MRED MLS |
| 30 Mar, 2019 | Listed for sale | $240,000 | MRED MLS |
Room Specifics
Total Bedrooms: 5
Bedrooms Above Ground: 5
Bedrooms Below Ground: 0
Dimensions: —
Floor Type: —
Dimensions: —
Floor Type: —
Dimensions: —
Floor Type: —
Dimensions: —
Floor Type: —
Full Bathrooms: 4
Bathroom Amenities: Whirlpool,Separate Shower,Double Sink
Bathroom in Basement: 1
Rooms: Bedroom 5,Recreation Room
Basement Description: Finished
Other Specifics
| 2 | |
| Concrete Perimeter | |
| — | |
| Deck, Porch, Storms/Screens | |
| Fenced Yard,Landscaped | |
| 55X144X76X122 | |
| — | |
| Full | |
| Vaulted/Cathedral Ceilings, Skylight(s), Bar-Wet, Hardwood Floors, First Floor Laundry, Walk-In Closet(s) | |
| Range, Microwave, Dishwasher, Refrigerator, Washer, Dryer, Stainless Steel Appliance(s) | |
| Not in DB | |
| Sidewalks, Street Lights, Street Paved | |
| — | |
| — | |
| — |
Tax History
| Year | Property Taxes |
|---|---|
| 2019 | $9,038 |
Contact Agent
Nearby Similar Homes
Nearby Sold Comparables
Contact Agent
Listing Provided By
Coldwell Banker Residential Brokerage








