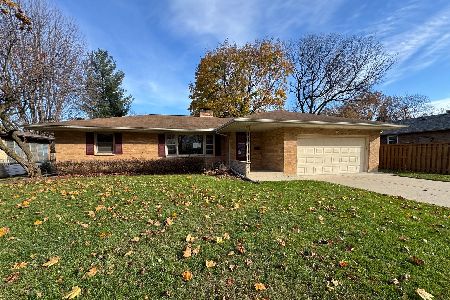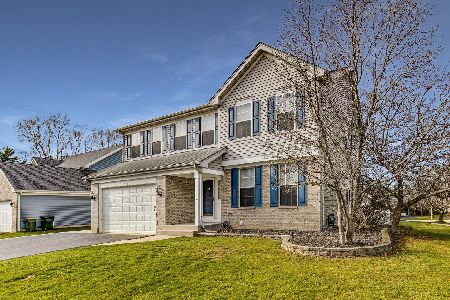256 Fallbrook Court, East Dundee, Illinois 60118
$310,000
|
Sold
|
|
| Status: | Closed |
| Sqft: | 2,630 |
| Cost/Sqft: | $122 |
| Beds: | 4 |
| Baths: | 3 |
| Year Built: | 1996 |
| Property Taxes: | $7,556 |
| Days On Market: | 2055 |
| Lot Size: | 0,21 |
Description
Nothing to do but move into this rarely available, updated home on a cul-de-sac in the desirable Reserve of East Dundee community. The kitchen has white shaker cabinets, quartz counters with breakfast bar, newer stainless steel appliances a pantry closet and eat-in area with sliders to the large deck. All this is open to the large family room with a wood burning fireplace. Other features include newer hardwood flooring throughout the main level, high efficiency Anderson windows, the furnace and a/c unit new in 2015, a first floor laundry room, separate dining room & living room, two story foyer & 1/2 bath. The massive master suite opens with French doors and has a gorgeous bathroom with a soaker tub, walk-in shower, double sinks a heated towel rack and a walk-in closet with two additional closets. 3 more good sized bedrooms and another full bath & large linen closet completes the 2nd floor. The finished basement makes a great recreation room and has a 5th bedroom and large storage room. The backyard is professionally landscaped with lovely trees and scrubs and a very green lawn. The deck has plenty of storage underneath and lots of room for entertaining on top. This neighborhood is close to downtown East and West Dundee with all the restaurants, shops and entertainment. Close to parks, the river and bike path. 5 minutes to I-90. Don't miss it. The Pathways program offers flexibility with high school choice.
Property Specifics
| Single Family | |
| — | |
| Contemporary | |
| 1996 | |
| Partial | |
| SYCAMORE | |
| No | |
| 0.21 |
| Kane | |
| — | |
| 97 / Annual | |
| Insurance | |
| Public | |
| Public Sewer | |
| 10745626 | |
| 0326126065 |
Nearby Schools
| NAME: | DISTRICT: | DISTANCE: | |
|---|---|---|---|
|
Grade School
Parkview Elementary School |
300 | — | |
|
Middle School
Carpentersville Middle School |
300 | Not in DB | |
|
High School
Dundee-crown High School |
300 | Not in DB | |
|
Alternate Elementary School
Cambridge Lakes |
— | Not in DB | |
Property History
| DATE: | EVENT: | PRICE: | SOURCE: |
|---|---|---|---|
| 28 Jul, 2020 | Sold | $310,000 | MRED MLS |
| 21 Jun, 2020 | Under contract | $319,900 | MRED MLS |
| 12 Jun, 2020 | Listed for sale | $319,900 | MRED MLS |
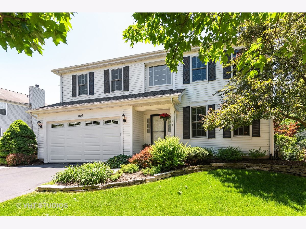
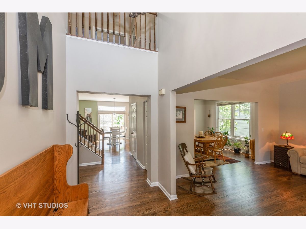
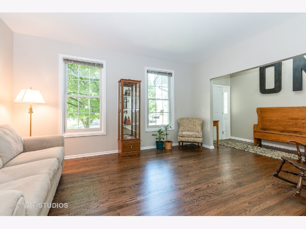
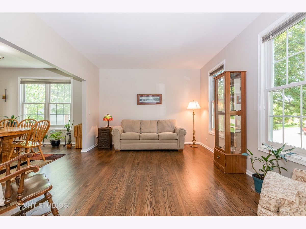
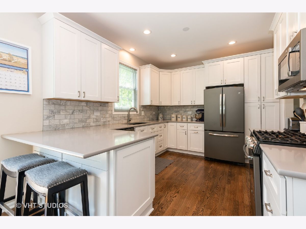
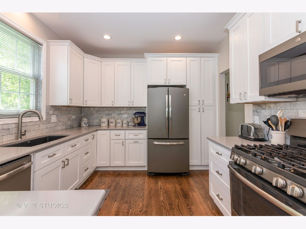
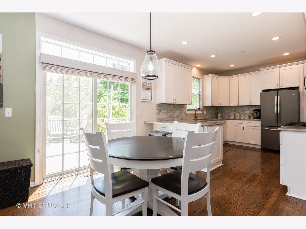
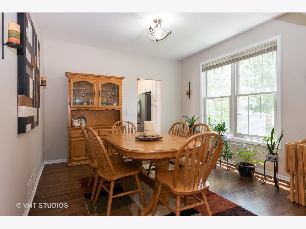
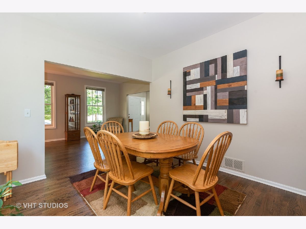
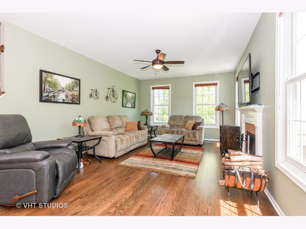
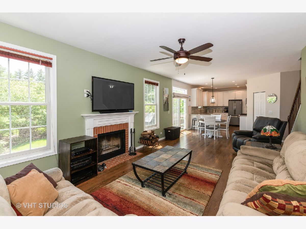
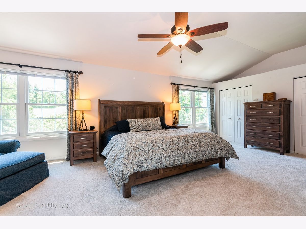
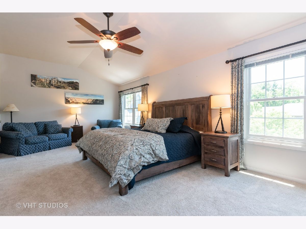
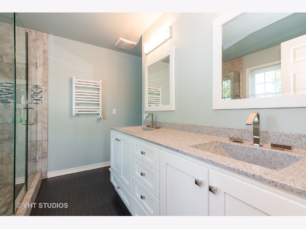
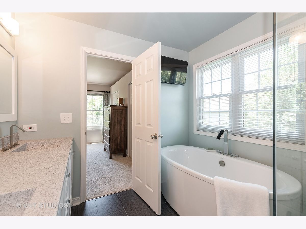
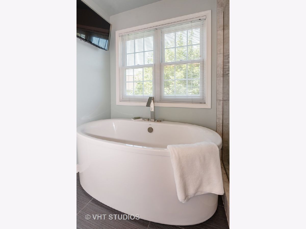
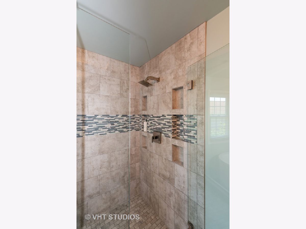
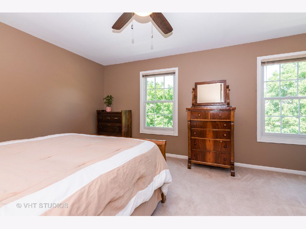
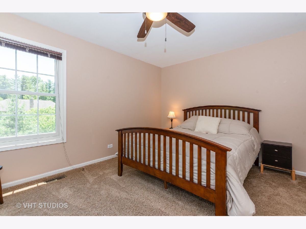
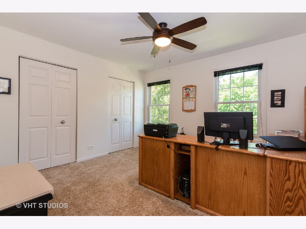
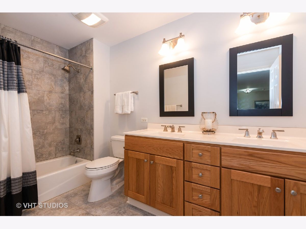
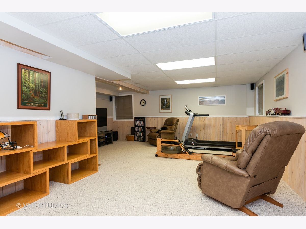
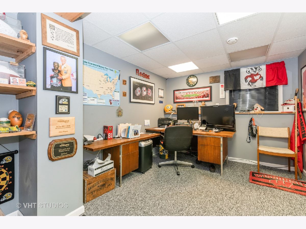
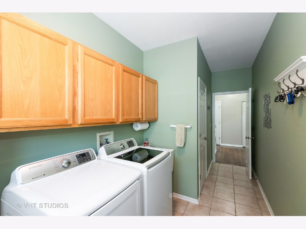
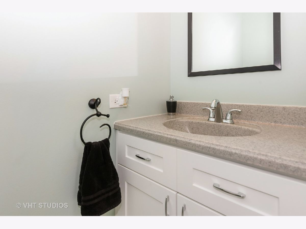
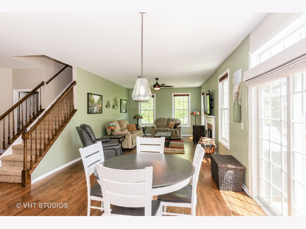
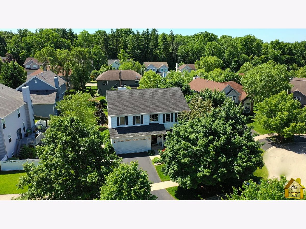
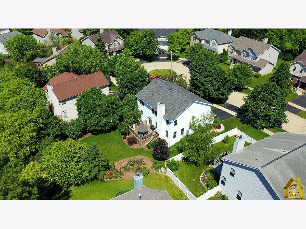
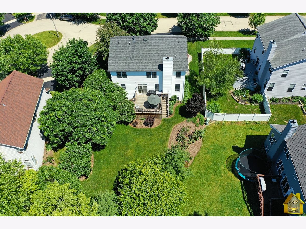
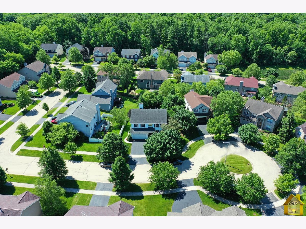
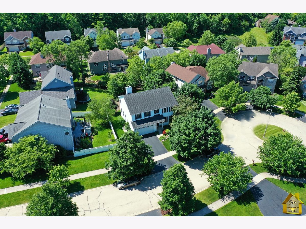
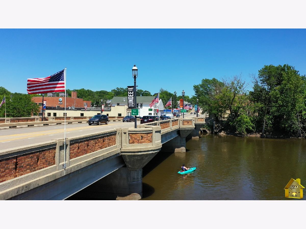
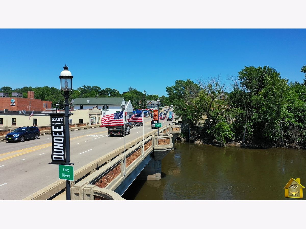
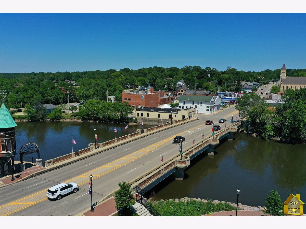
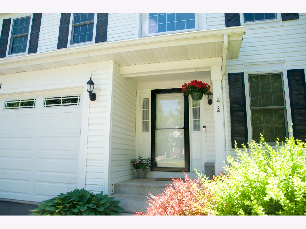
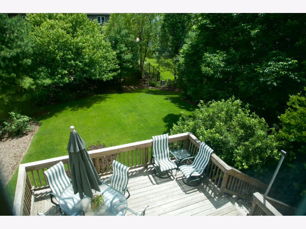
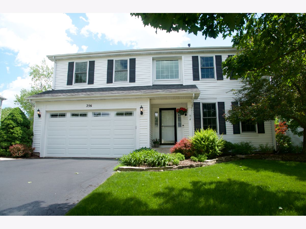
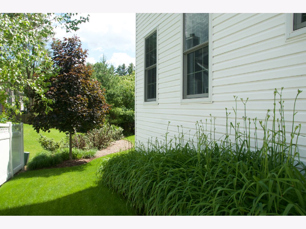
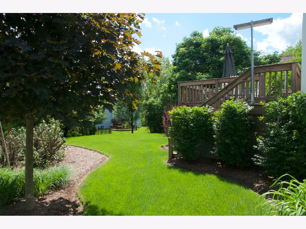
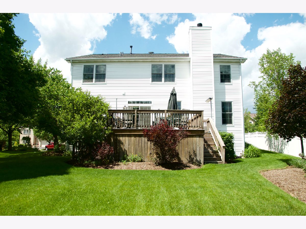
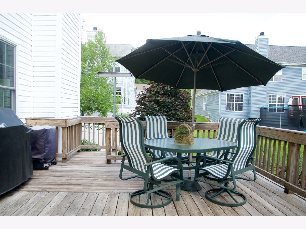
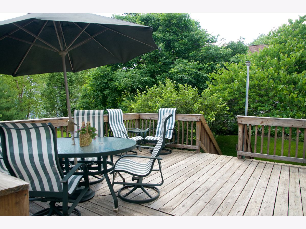
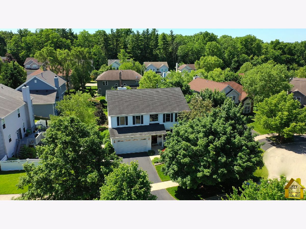
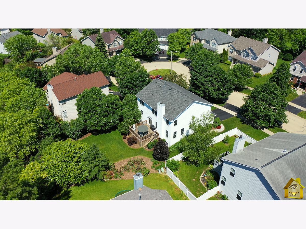
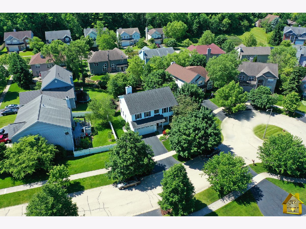
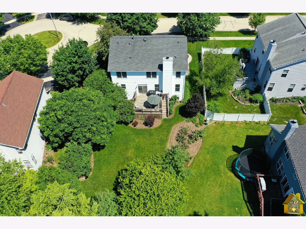
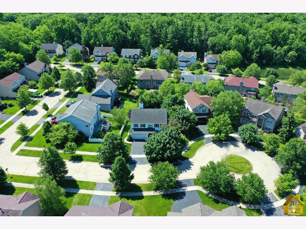
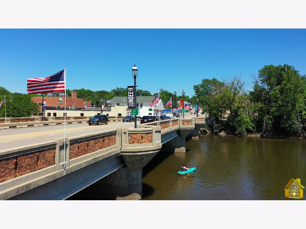
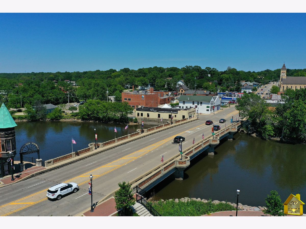
Room Specifics
Total Bedrooms: 5
Bedrooms Above Ground: 4
Bedrooms Below Ground: 1
Dimensions: —
Floor Type: Carpet
Dimensions: —
Floor Type: Carpet
Dimensions: —
Floor Type: Carpet
Dimensions: —
Floor Type: —
Full Bathrooms: 3
Bathroom Amenities: Separate Shower,Double Sink,Soaking Tub
Bathroom in Basement: 0
Rooms: Bedroom 5,Recreation Room,Foyer,Walk In Closet,Deck
Basement Description: Finished
Other Specifics
| 2 | |
| Concrete Perimeter | |
| Asphalt | |
| Deck, Brick Paver Patio | |
| Cul-De-Sac,Irregular Lot,Landscaped | |
| 142X77X62X84X70 | |
| — | |
| Full | |
| Vaulted/Cathedral Ceilings, Hardwood Floors, First Floor Laundry, Walk-In Closet(s) | |
| Range, Microwave, Dishwasher, Refrigerator, Washer, Dryer, Disposal | |
| Not in DB | |
| Curbs, Sidewalks, Street Lights, Street Paved | |
| — | |
| — | |
| Wood Burning, Gas Starter |
Tax History
| Year | Property Taxes |
|---|---|
| 2020 | $7,556 |
Contact Agent
Nearby Similar Homes
Nearby Sold Comparables
Contact Agent
Listing Provided By
Baird & Warner


