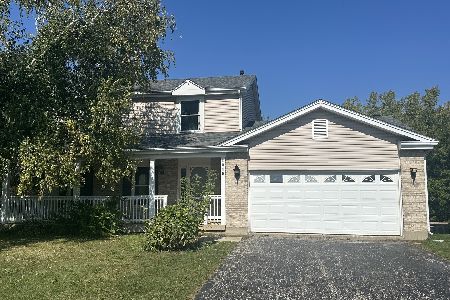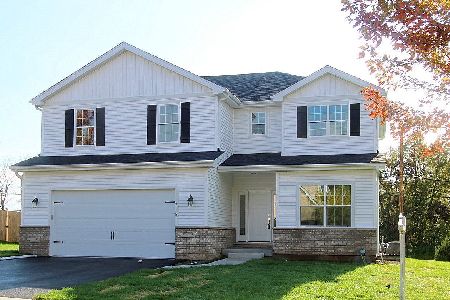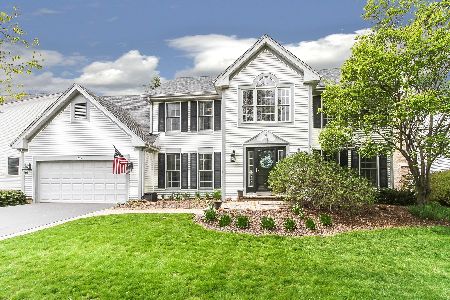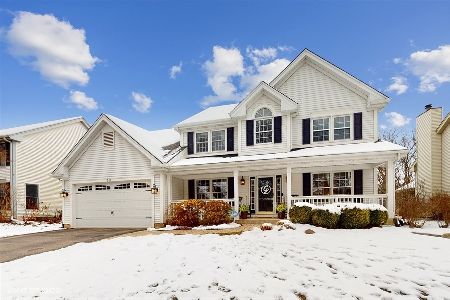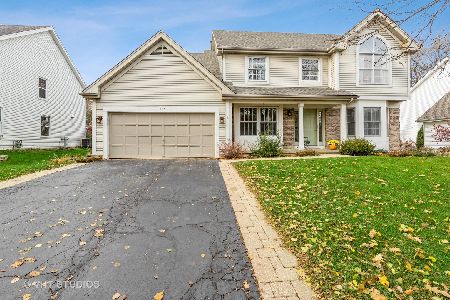256 Moders Avenue, Cary, Illinois 60013
$299,888
|
Sold
|
|
| Status: | Closed |
| Sqft: | 2,800 |
| Cost/Sqft: | $107 |
| Beds: | 4 |
| Baths: | 3 |
| Year Built: | 1993 |
| Property Taxes: | $8,524 |
| Days On Market: | 3960 |
| Lot Size: | 0,00 |
Description
2800 SQ FT backing to nature area, walking trails and bike path on a dead end street. New 2013/14: Roof (tear off), siding, garage door, water softner, furnace and 5 ton AC, water heater, driveway, gutters, patio door. Hdw Flr throughout 1st level. Granite Kitchen with Island. Open to family room with fireplace. First floor den, master with sitting area, brick paver walk and patio, partially finished basement.
Property Specifics
| Single Family | |
| — | |
| Colonial | |
| 1993 | |
| Full | |
| AUTMN CHASE | |
| No | |
| — |
| Mc Henry | |
| Cary Oaks | |
| 0 / Not Applicable | |
| None | |
| Public | |
| Public Sewer | |
| 08839313 | |
| 1914401012 |
Nearby Schools
| NAME: | DISTRICT: | DISTANCE: | |
|---|---|---|---|
|
Grade School
Briargate Elementary School |
26 | — | |
|
Middle School
Cary Junior High School |
26 | Not in DB | |
|
High School
Cary-grove Community High School |
155 | Not in DB | |
Property History
| DATE: | EVENT: | PRICE: | SOURCE: |
|---|---|---|---|
| 26 Jul, 2013 | Sold | $275,000 | MRED MLS |
| 10 Jun, 2013 | Under contract | $285,000 | MRED MLS |
| — | Last price change | $280,000 | MRED MLS |
| 24 Apr, 2013 | Listed for sale | $285,000 | MRED MLS |
| 28 Apr, 2015 | Sold | $299,888 | MRED MLS |
| 2 Mar, 2015 | Under contract | $299,888 | MRED MLS |
| 16 Feb, 2015 | Listed for sale | $299,888 | MRED MLS |
| 17 Sep, 2020 | Sold | $335,000 | MRED MLS |
| 13 Aug, 2020 | Under contract | $339,900 | MRED MLS |
| 11 Aug, 2020 | Listed for sale | $339,900 | MRED MLS |
Room Specifics
Total Bedrooms: 4
Bedrooms Above Ground: 4
Bedrooms Below Ground: 0
Dimensions: —
Floor Type: Carpet
Dimensions: —
Floor Type: Carpet
Dimensions: —
Floor Type: Carpet
Full Bathrooms: 3
Bathroom Amenities: Whirlpool,Double Sink
Bathroom in Basement: 0
Rooms: Bonus Room,Eating Area,Play Room,Recreation Room,Sitting Room,Workshop
Basement Description: Partially Finished
Other Specifics
| 2 | |
| Concrete Perimeter | |
| Asphalt | |
| Brick Paver Patio | |
| Nature Preserve Adjacent,Landscaped,Rear of Lot | |
| 74X136 | |
| Full | |
| Full | |
| Vaulted/Cathedral Ceilings, Hardwood Floors, First Floor Laundry | |
| Range, Microwave, Dishwasher, Refrigerator, Washer, Dryer, Disposal | |
| Not in DB | |
| — | |
| — | |
| — | |
| Wood Burning, Attached Fireplace Doors/Screen, Gas Starter |
Tax History
| Year | Property Taxes |
|---|---|
| 2013 | $7,978 |
| 2015 | $8,524 |
| 2020 | $8,196 |
Contact Agent
Nearby Similar Homes
Nearby Sold Comparables
Contact Agent
Listing Provided By
Re/Max Signature Homes


