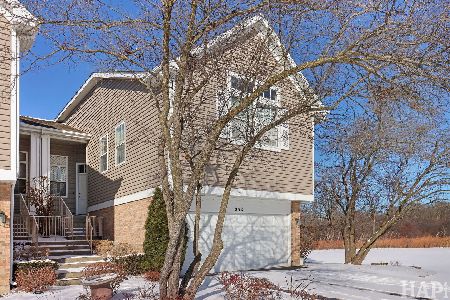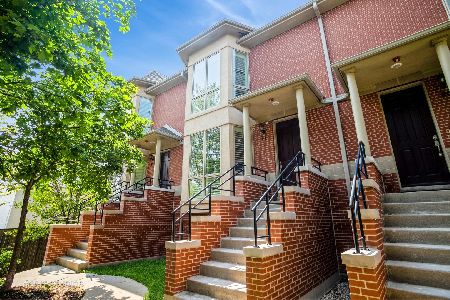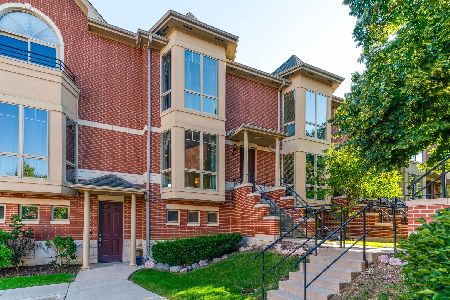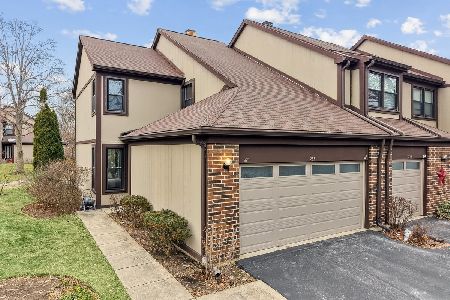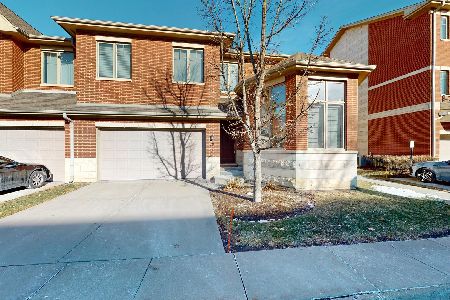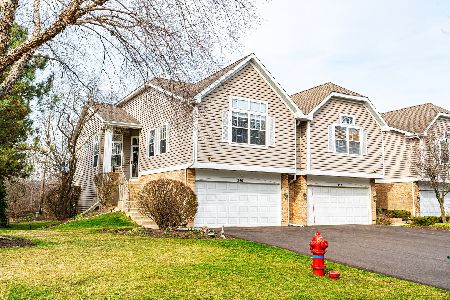256 Prairie View Lane, Wheeling, Illinois 60090
$299,000
|
Sold
|
|
| Status: | Closed |
| Sqft: | 0 |
| Cost/Sqft: | — |
| Beds: | 3 |
| Baths: | 3 |
| Year Built: | 1995 |
| Property Taxes: | $6,174 |
| Days On Market: | 1908 |
| Lot Size: | 0,00 |
Description
Spacious, sunny end-unit townhome nestled along a stunning forest preserve backdrop. The main floor boasts hardwood flooring, recessed lighting, soaring vaulted ceilings, dramatic curved archways and a fireplace as the centerpiece of a circular flowing floorplan. Highlights include the bright and airy living room, separate dining room and kitchen featuring stainless appliances, granite counters and plentiful cabinet space, with eating area that opens to the deck overlooking the woods. It is only a few steps up to a full bath and bedroom, plus the primary bedroom suite, featuring skylit bath with double sinks and walk-in closet. Both second floor bedrooms feature hardwood flooring. The ground floor family room and convenient bedroom with full bath overlook a lovely paver patio and the delightful natural scenery. Laundry room and attached 2-car garage with expansive storage and entry to ground floor of unit. Perfect location near shopping, dining and transportation.
Property Specifics
| Condos/Townhomes | |
| 3 | |
| — | |
| 1995 | |
| Full,Walkout | |
| — | |
| No | |
| — |
| Cook | |
| — | |
| 175 / Monthly | |
| Water,Insurance,Exterior Maintenance,Scavenger,Snow Removal | |
| Lake Michigan,Public | |
| Public Sewer | |
| 10919131 | |
| 03022010430000 |
Nearby Schools
| NAME: | DISTRICT: | DISTANCE: | |
|---|---|---|---|
|
Grade School
Walt Whitman Elementary School |
21 | — | |
|
Middle School
Oliver W Holmes Middle School |
21 | Not in DB | |
|
High School
Wheeling High School |
214 | Not in DB | |
Property History
| DATE: | EVENT: | PRICE: | SOURCE: |
|---|---|---|---|
| 4 Jan, 2021 | Sold | $299,000 | MRED MLS |
| 6 Nov, 2020 | Under contract | $299,999 | MRED MLS |
| 3 Nov, 2020 | Listed for sale | $299,999 | MRED MLS |

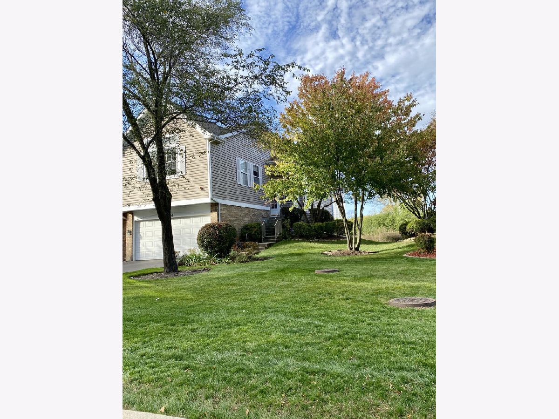
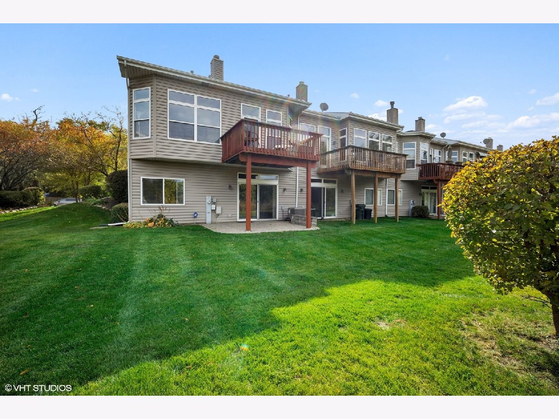
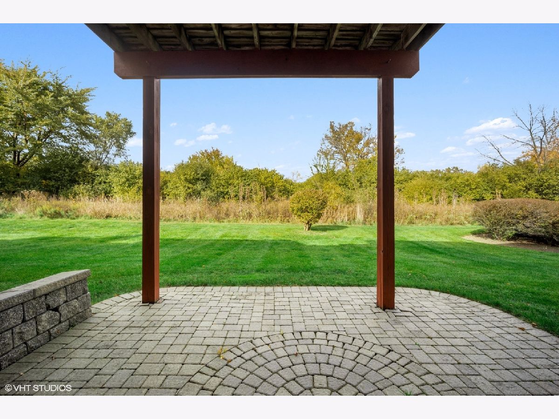
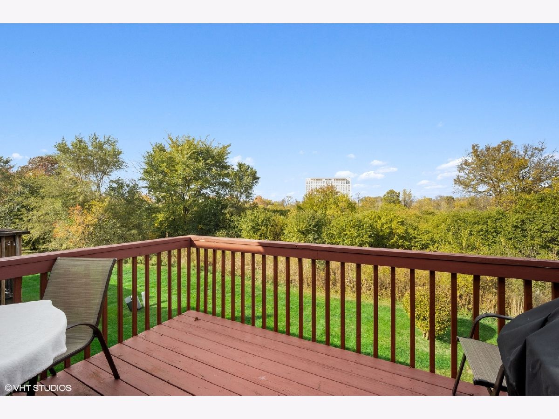
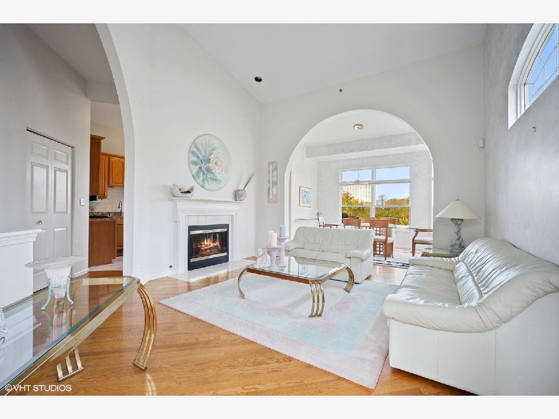
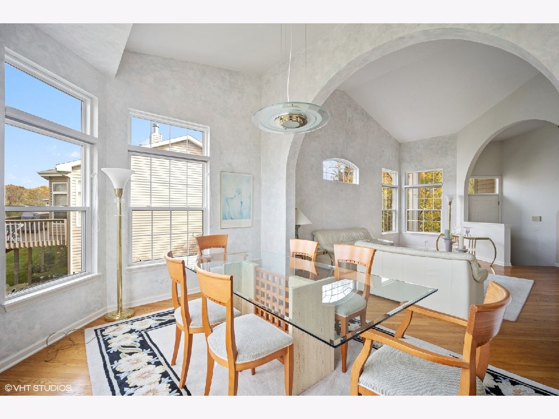
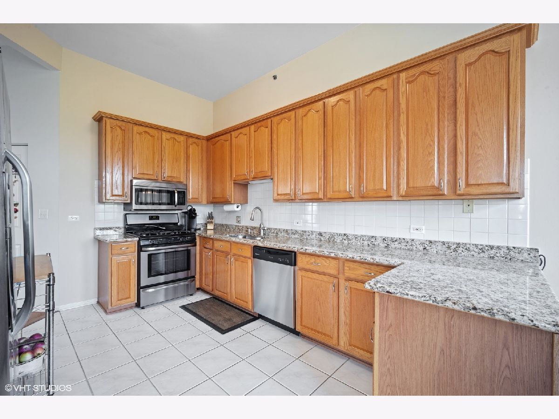
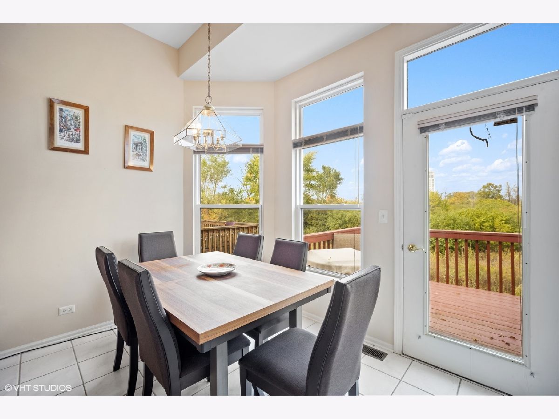
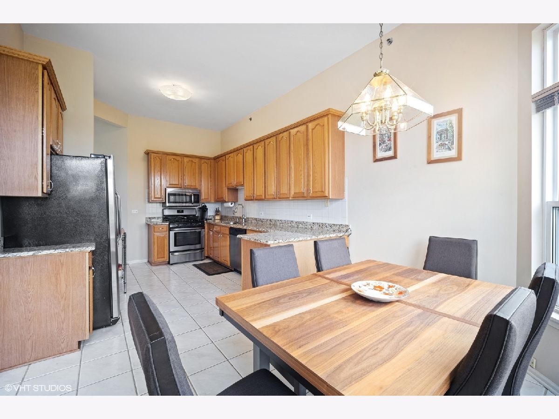
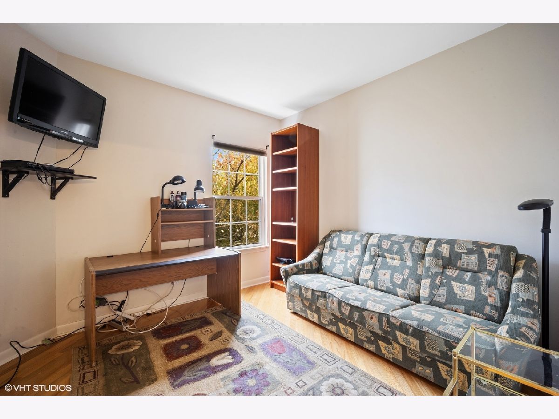
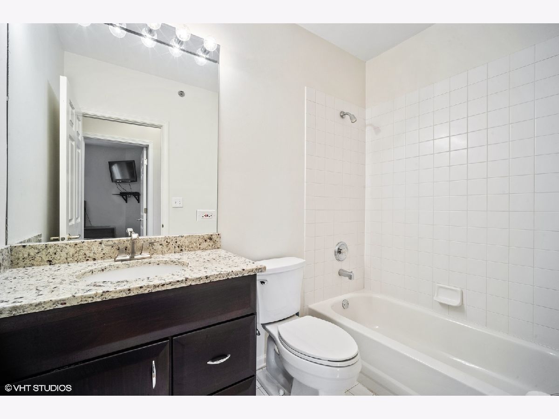
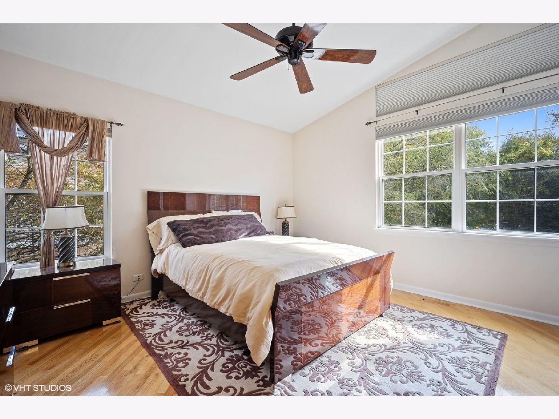
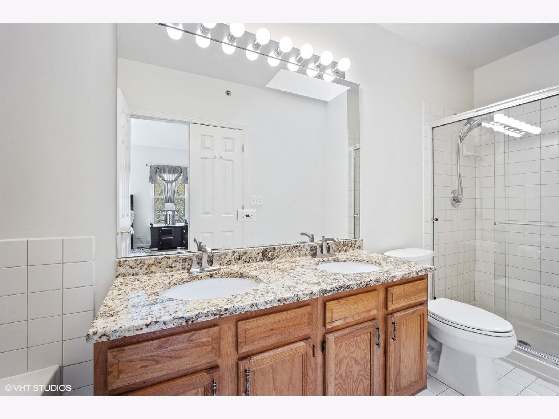
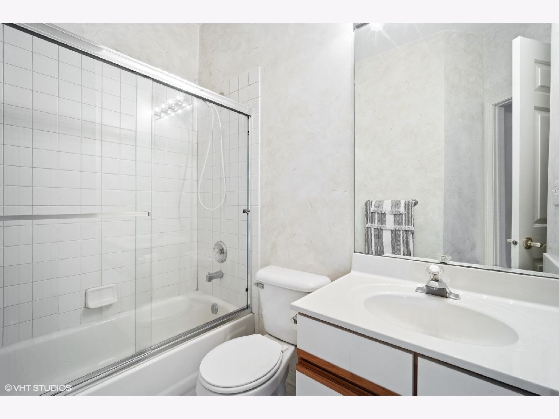
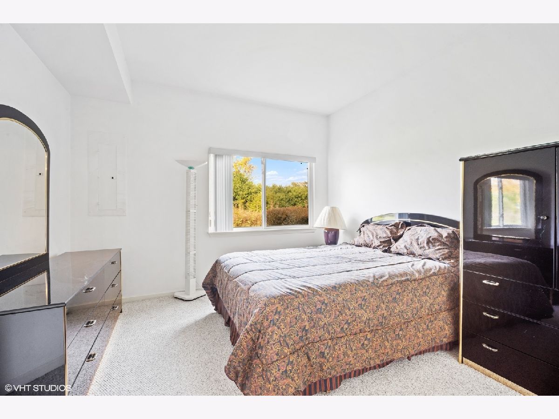
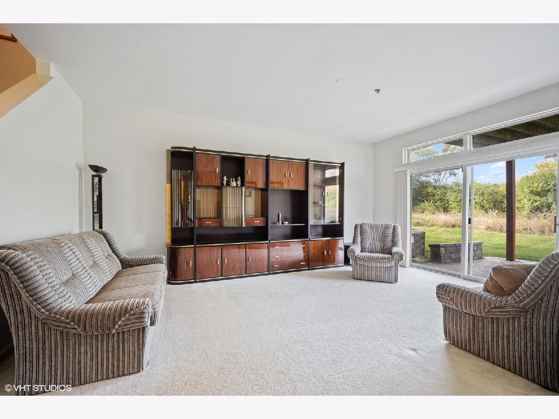
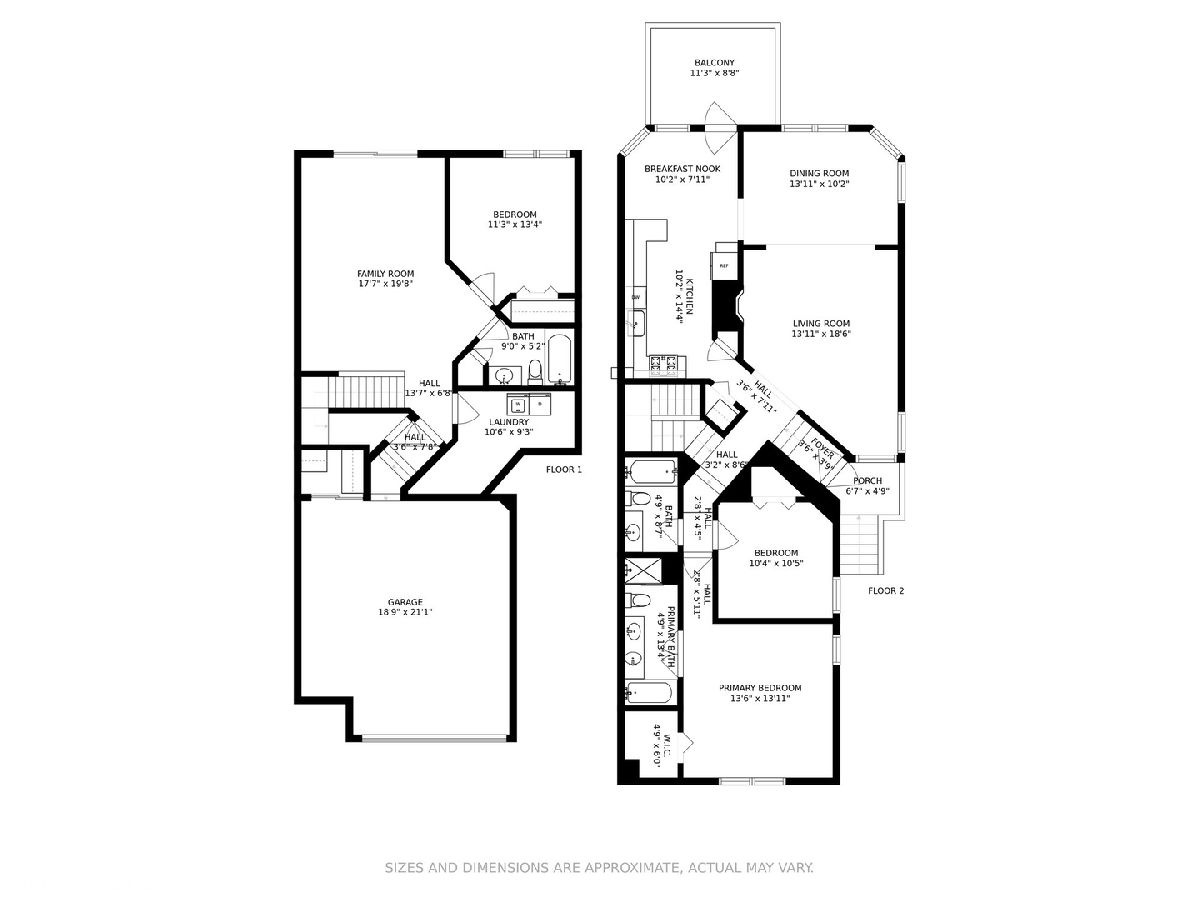
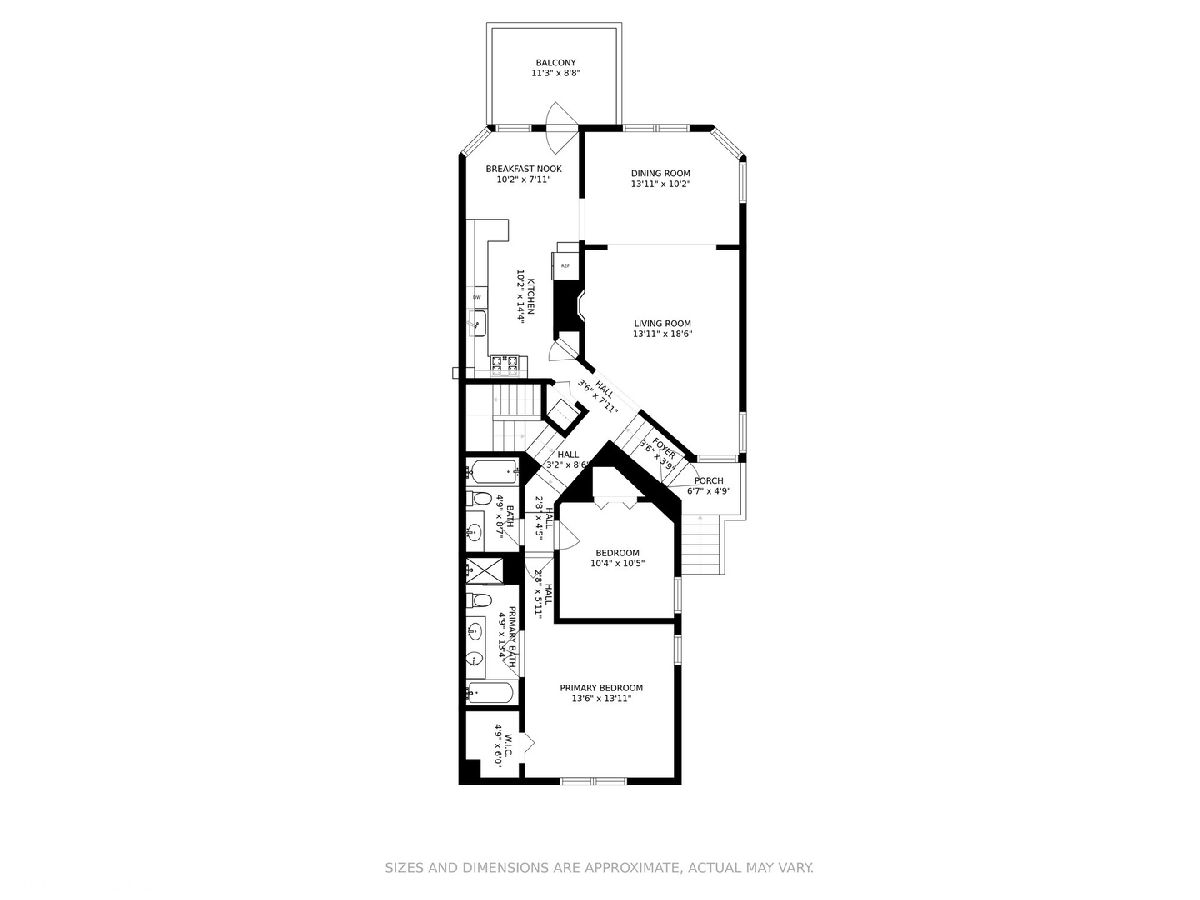
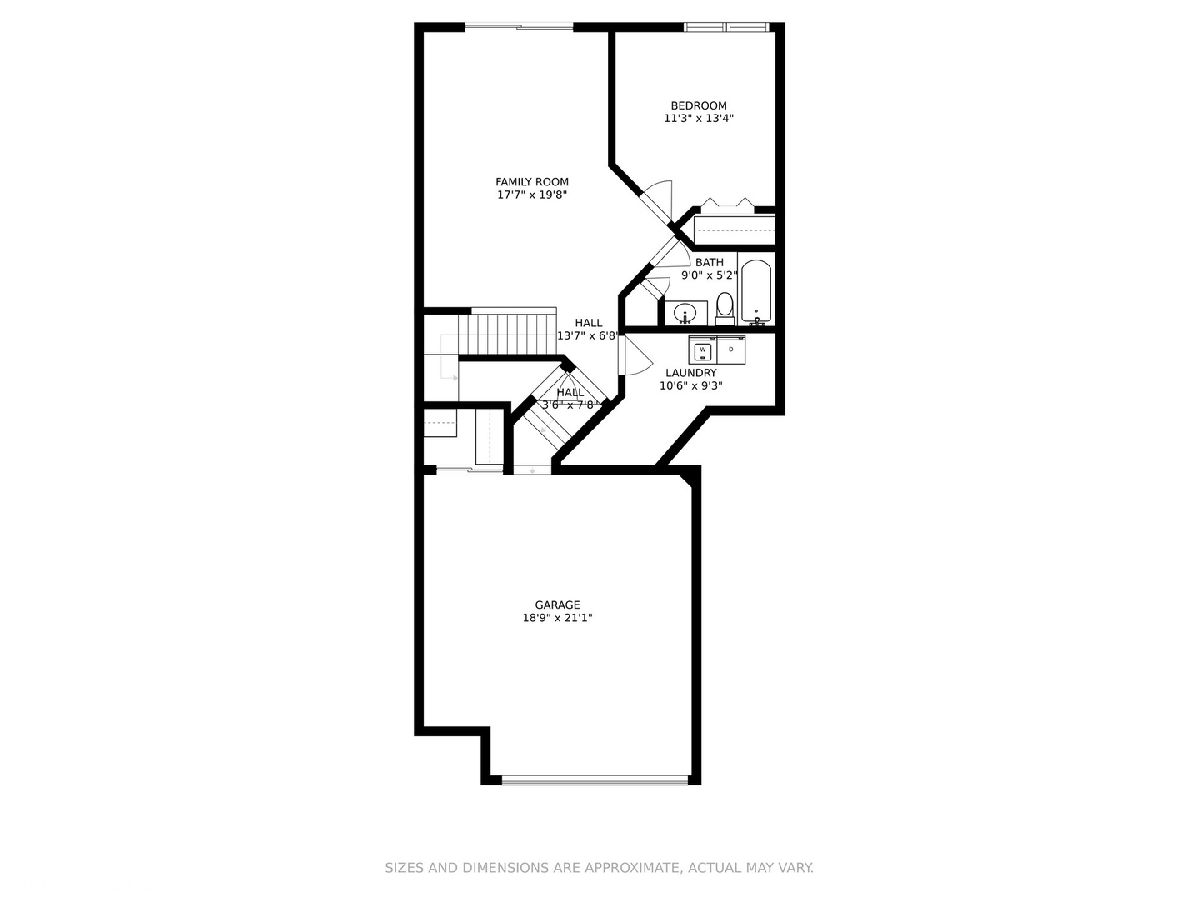
Room Specifics
Total Bedrooms: 3
Bedrooms Above Ground: 3
Bedrooms Below Ground: 0
Dimensions: —
Floor Type: —
Dimensions: —
Floor Type: —
Full Bathrooms: 3
Bathroom Amenities: —
Bathroom in Basement: 1
Rooms: Eating Area,Balcony/Porch/Lanai
Basement Description: Finished,Exterior Access,Rec/Family Area,Walk-Up Access
Other Specifics
| 2 | |
| — | |
| — | |
| Balcony, Brick Paver Patio, End Unit | |
| Forest Preserve Adjacent | |
| 0 | |
| — | |
| Full | |
| Vaulted/Cathedral Ceilings, Skylight(s), Hardwood Floors, First Floor Bedroom, Walk-In Closet(s), Separate Dining Room | |
| Range, Microwave, Dishwasher, Refrigerator, Washer, Dryer, Disposal, Stainless Steel Appliance(s) | |
| Not in DB | |
| — | |
| — | |
| — | |
| — |
Tax History
| Year | Property Taxes |
|---|---|
| 2021 | $6,174 |
Contact Agent
Nearby Similar Homes
Nearby Sold Comparables
Contact Agent
Listing Provided By
Compass

