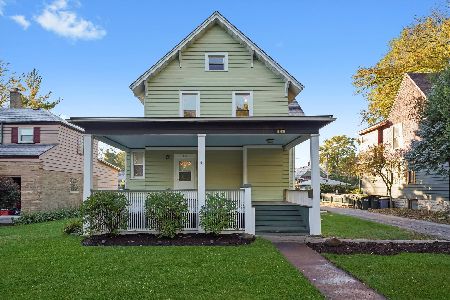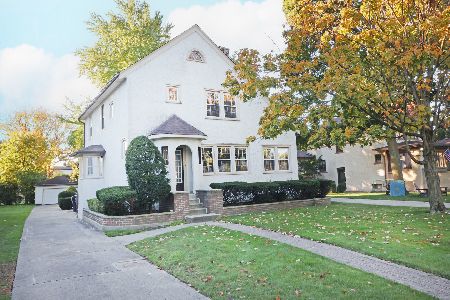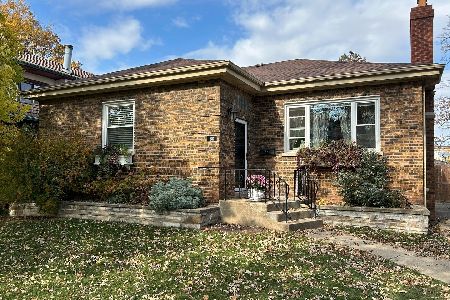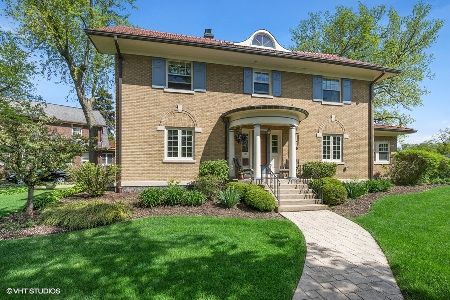256 Shenstone Road, Riverside, Illinois 60546
$486,000
|
Sold
|
|
| Status: | Closed |
| Sqft: | 3,300 |
| Cost/Sqft: | $147 |
| Beds: | 4 |
| Baths: | 2 |
| Year Built: | 1942 |
| Property Taxes: | $8,758 |
| Days On Market: | 1995 |
| Lot Size: | 0,25 |
Description
Location, Location, Location!! Fantastic prairie influenced cottage home in the Historic Village of Riverside. From the red clay tile roof to the sophisticated spa-like tile bathrooms, this home is a perfect blend of charming and contemporary features. Large foyer to greet guests. Spacious living room features a wood-burning fireplace and walls of windows accented with 2 inch wood style custom blinds. Adjacent sun-room is a perfect office space. Formal dining room has custom lead glass accent windows. Custom designed kitchen features stainless steel refrigerator, five burner gas cooktop with hood, built-in oven, microwave and dishwasher. Exotic granite island plus room for a table. Double french door provides direct access to expansive deck and screened in gazebo for alfresco dining. Three spacious bedrooms. New contemporary full bathroom with soaker tub and marble tile surround. Beautiful staircase to private master bedroom. Wall of built-in closets and walk -in closet. Bonus option for a master bathroom. Large family room in lower level with plush carpet for cozy movie nights. New bathroom with walk-in shower. Home was professional decorated and painted in chic urban colors. Landscaped front yard. Spacious back yard for room to garden and play! Concrete drive leads to two car garage. Premier location in Riverside. Close to award-winning schools, shopping, restaurants, Metra train, Interstate 55 and Loyola Hospital.
Property Specifics
| Single Family | |
| — | |
| Prairie | |
| 1942 | |
| Full | |
| — | |
| No | |
| 0.25 |
| Cook | |
| — | |
| 0 / Not Applicable | |
| None | |
| Lake Michigan,Public | |
| Public Sewer, Sewer-Storm | |
| 10733294 | |
| 15362010460000 |
Nearby Schools
| NAME: | DISTRICT: | DISTANCE: | |
|---|---|---|---|
|
Middle School
L J Hauser Junior High School |
96 | Not in DB | |
|
High School
Riverside Brookfield Twp Senior |
208 | Not in DB | |
Property History
| DATE: | EVENT: | PRICE: | SOURCE: |
|---|---|---|---|
| 20 Aug, 2020 | Sold | $486,000 | MRED MLS |
| 2 Jul, 2020 | Under contract | $485,000 | MRED MLS |
| 2 Jun, 2020 | Listed for sale | $485,000 | MRED MLS |
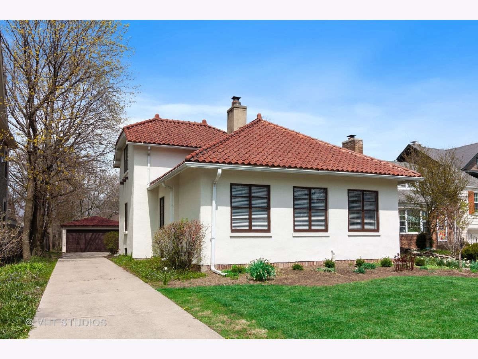
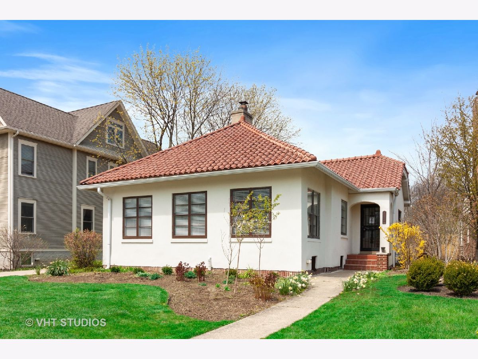
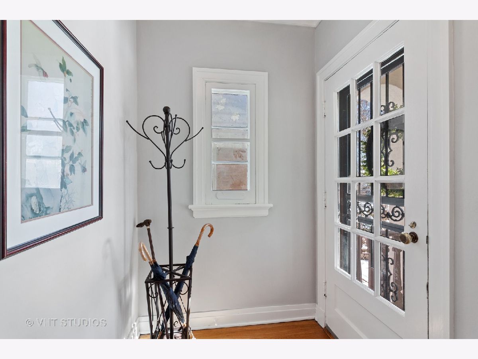
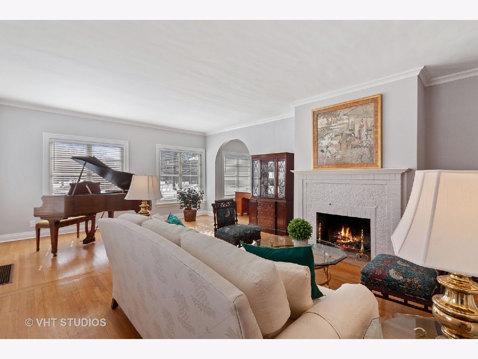
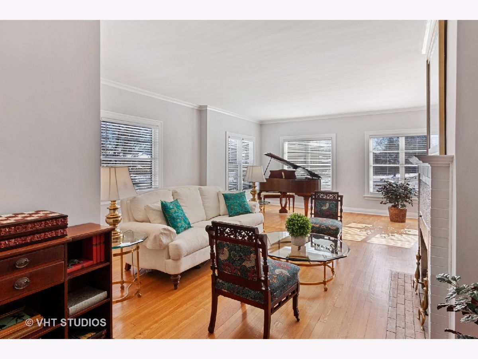
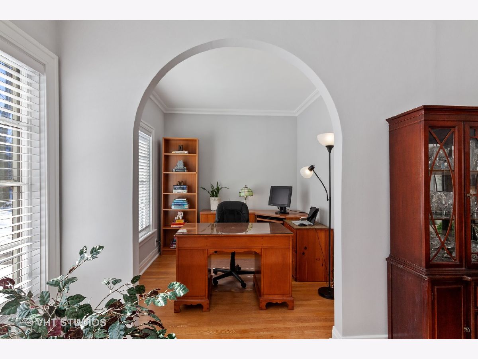
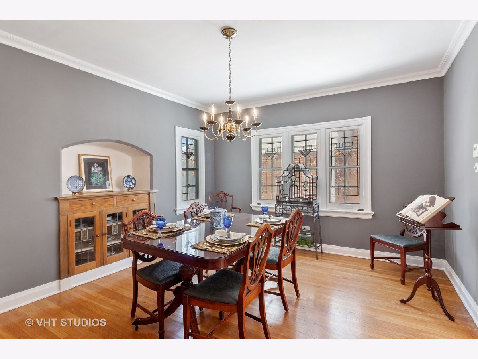
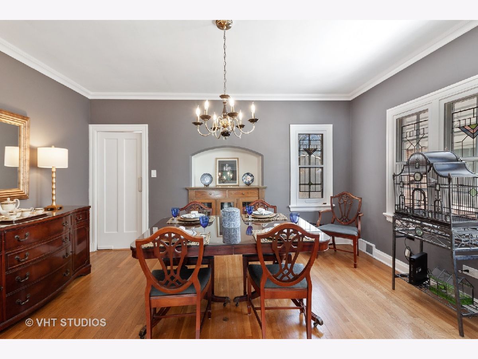
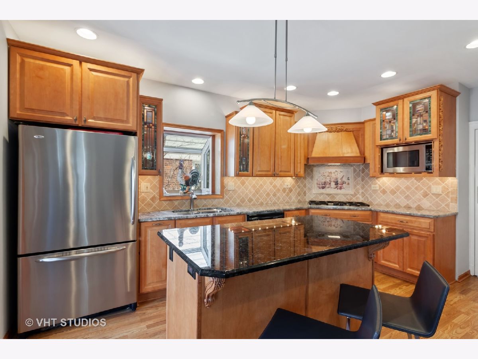
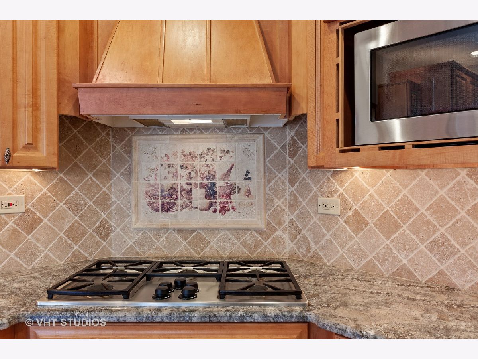
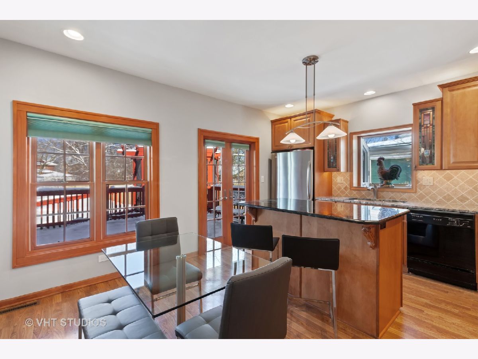
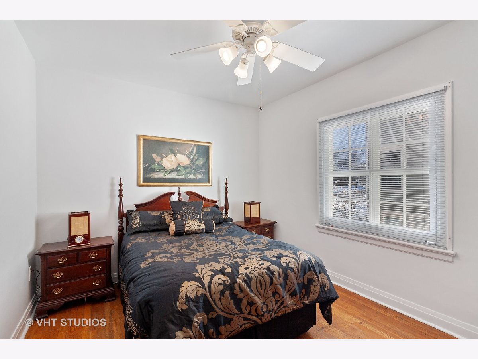
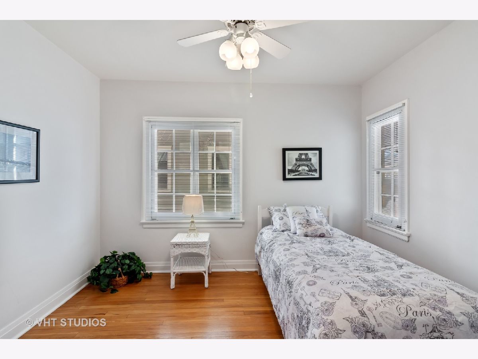
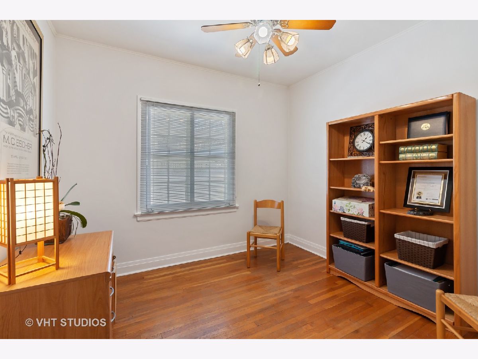
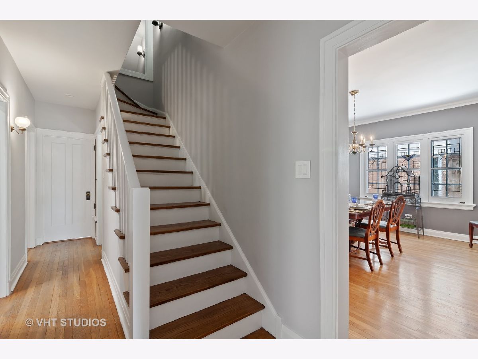
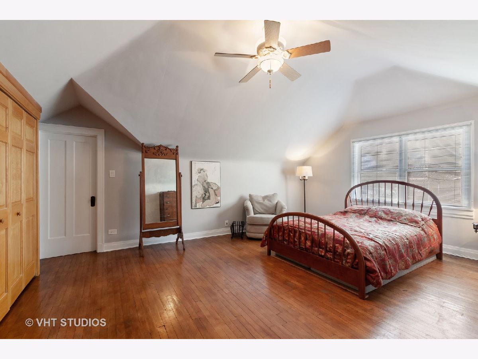
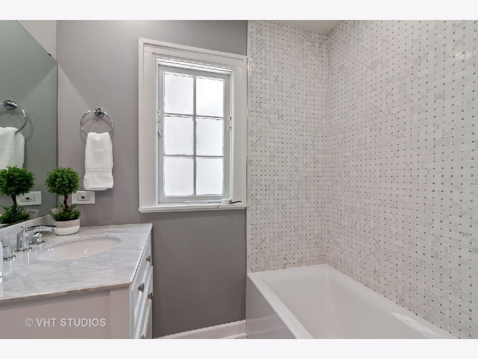
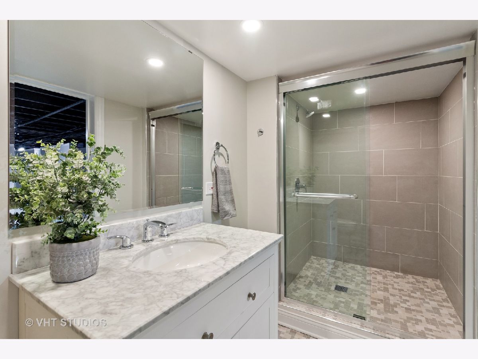
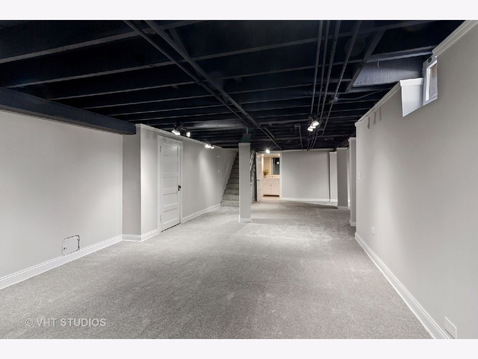
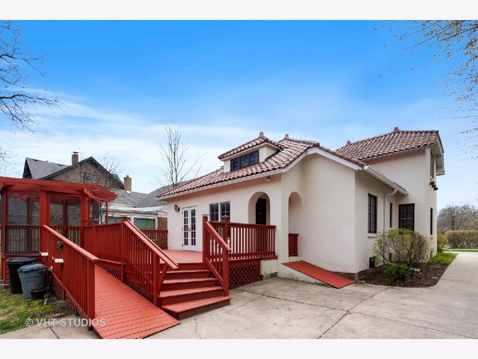
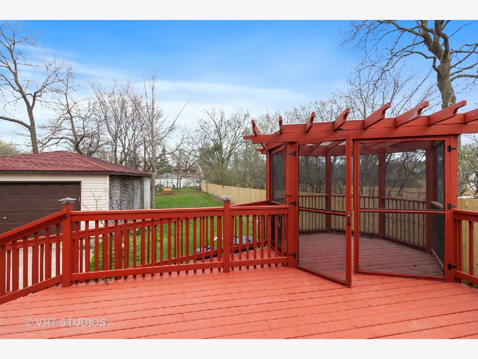
Room Specifics
Total Bedrooms: 4
Bedrooms Above Ground: 4
Bedrooms Below Ground: 0
Dimensions: —
Floor Type: Hardwood
Dimensions: —
Floor Type: Hardwood
Dimensions: —
Floor Type: Hardwood
Full Bathrooms: 2
Bathroom Amenities: Soaking Tub
Bathroom in Basement: 1
Rooms: Office,Foyer,Exercise Room,Storage,Bonus Room
Basement Description: Exterior Access
Other Specifics
| 2 | |
| — | |
| Concrete,Side Drive | |
| Deck | |
| — | |
| 50X241X247X47 | |
| Interior Stair | |
| None | |
| Vaulted/Cathedral Ceilings, Hardwood Floors, First Floor Bedroom, First Floor Full Bath | |
| Microwave, Dishwasher, Refrigerator, Washer, Dryer, Cooktop, Built-In Oven, Range Hood | |
| Not in DB | |
| Curbs, Sidewalks, Street Lights, Street Paved | |
| — | |
| — | |
| Wood Burning |
Tax History
| Year | Property Taxes |
|---|---|
| 2020 | $8,758 |
Contact Agent
Nearby Similar Homes
Nearby Sold Comparables
Contact Agent
Listing Provided By
@properties



