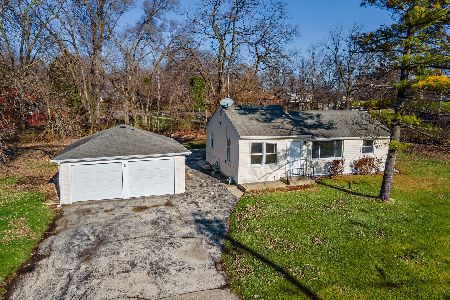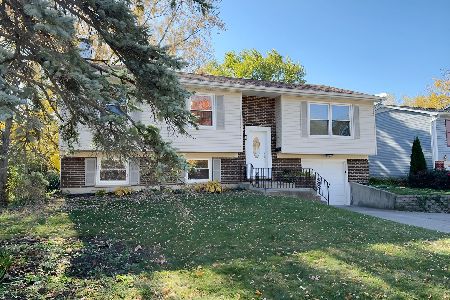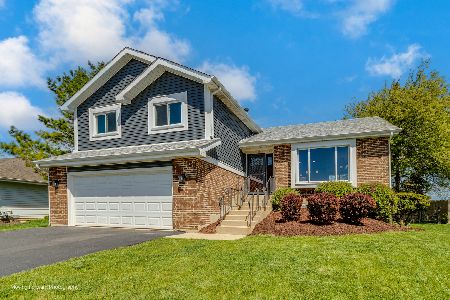256 Washo Drive, Lake Zurich, Illinois 60047
$282,000
|
Sold
|
|
| Status: | Closed |
| Sqft: | 2,073 |
| Cost/Sqft: | $144 |
| Beds: | 3 |
| Baths: | 3 |
| Year Built: | 1988 |
| Property Taxes: | $7,083 |
| Days On Market: | 2701 |
| Lot Size: | 0,20 |
Description
WOW! What a value in Lake Zurich waiting for you. Simply spectacular raised ranch home with so much flexibility for your ideal lifestyle! Enter an easy flow floor plan with functionality & space. Well cared for home with carpeted floors, combined living & dining room, natural light from oversized windows & neutral decor with refreshed paint throughout. Huge kitchen with loads of counter space, SS appliances, tiled flooring & an eating area overlooking the family room. Spend quality time in your family room with fireplace, laminate hardwood floors & sliders to a deck that is amongst lovely nature views. Retreat to your master bedroom with walk in closet & a large master bath with dual sinks, tub, separate shower & skylight. Additional bedrooms & bathrooms are spacious with sizable windows & closets. Enjoy a private lovely backyard with deck, patio, luscious greens & even a shed. Conveniently located near schools, shopping & entertainment for the perfect location. Have it all here!
Property Specifics
| Single Family | |
| — | |
| Ranch | |
| 1988 | |
| Partial | |
| — | |
| No | |
| 0.2 |
| Lake | |
| Quail Run | |
| 0 / Not Applicable | |
| None | |
| Public | |
| Public Sewer | |
| 10093909 | |
| 14292050260000 |
Nearby Schools
| NAME: | DISTRICT: | DISTANCE: | |
|---|---|---|---|
|
Grade School
Isaac Fox Elementary School |
95 | — | |
|
Middle School
Lake Zurich Middle - S Campus |
95 | Not in DB | |
|
High School
Lake Zurich High School |
95 | Not in DB | |
Property History
| DATE: | EVENT: | PRICE: | SOURCE: |
|---|---|---|---|
| 15 Nov, 2018 | Sold | $282,000 | MRED MLS |
| 27 Sep, 2018 | Under contract | $299,000 | MRED MLS |
| 25 Sep, 2018 | Listed for sale | $299,000 | MRED MLS |
Room Specifics
Total Bedrooms: 3
Bedrooms Above Ground: 3
Bedrooms Below Ground: 0
Dimensions: —
Floor Type: Hardwood
Dimensions: —
Floor Type: Hardwood
Full Bathrooms: 3
Bathroom Amenities: Separate Shower,Double Sink
Bathroom in Basement: 0
Rooms: Foyer
Basement Description: Unfinished
Other Specifics
| 2 | |
| Concrete Perimeter | |
| Asphalt | |
| Deck, Patio, Storms/Screens | |
| — | |
| 73X118 | |
| — | |
| Full | |
| Skylight(s), Hardwood Floors, First Floor Laundry | |
| Range, Dishwasher, Refrigerator, Washer, Dryer, Disposal, Stainless Steel Appliance(s) | |
| Not in DB | |
| Sidewalks | |
| — | |
| — | |
| Gas Log |
Tax History
| Year | Property Taxes |
|---|---|
| 2018 | $7,083 |
Contact Agent
Nearby Similar Homes
Nearby Sold Comparables
Contact Agent
Listing Provided By
Keller Williams Realty Partners, LLC






