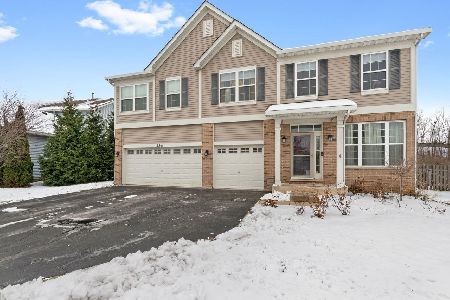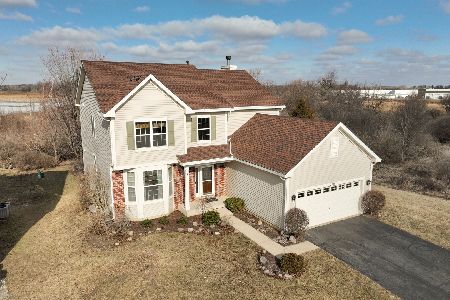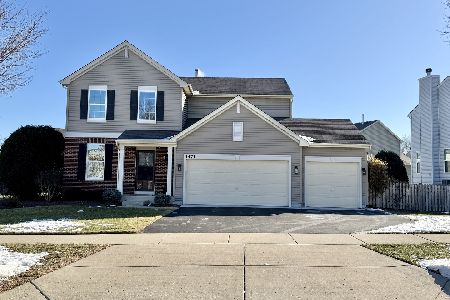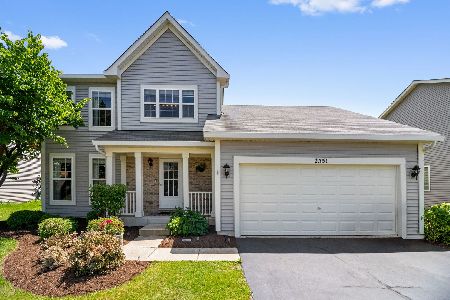2560 Fallbrook Drive, Hampshire, Illinois 60140
$287,500
|
Sold
|
|
| Status: | Closed |
| Sqft: | 2,266 |
| Cost/Sqft: | $126 |
| Beds: | 4 |
| Baths: | 3 |
| Year Built: | 2007 |
| Property Taxes: | $7,889 |
| Days On Market: | 1942 |
| Lot Size: | 0,20 |
Description
This meticulously well kept home will leave you ready to move. Dramatic sun drenched two story foyer entrance. Newer Pergo wood laminate in family room, living room, kitchen, hallway, foyer, laundry and powder room. Newly redesigned open concept creates a popular "farmhouse" kitchen with beautiful stainless steel appliances and center island. Three of the four large bedrooms have spacious walk in closets. Cozy family room has wood burning fireplace with gas logs. White six panel doors throughout and 3 year old carpeting upstairs. Family sized laundry room with utility sink. Full basement with ample amounts of storage waiting for your finishing touches. Lushly landscaped fenced yard with brick paver patio. Furnace new in 2007 and hot water heater in 2016. This home is move in ready and will not last long on the market. It is located in the quiet Lakewood Crossing subdivision and is also in the Huntley School district near route 47, shopping/restaurants and minutes away from I90 expressway. A home warranty is included for your piece of mind. Such a great friendly community that features a great pool and clubhouse.
Property Specifics
| Single Family | |
| — | |
| Colonial | |
| 2007 | |
| Full | |
| HARTFORD | |
| No | |
| 0.2 |
| Kane | |
| Lakewood Crossing | |
| 171 / Quarterly | |
| Clubhouse,Pool | |
| Public | |
| Public Sewer | |
| 10924405 | |
| 0207352015 |
Nearby Schools
| NAME: | DISTRICT: | DISTANCE: | |
|---|---|---|---|
|
Grade School
Leggee Elementary School |
158 | — | |
|
Middle School
Heineman Middle School |
158 | Not in DB | |
|
High School
Huntley High School |
158 | Not in DB | |
Property History
| DATE: | EVENT: | PRICE: | SOURCE: |
|---|---|---|---|
| 17 Dec, 2020 | Sold | $287,500 | MRED MLS |
| 5 Nov, 2020 | Under contract | $284,900 | MRED MLS |
| 2 Nov, 2020 | Listed for sale | $284,900 | MRED MLS |
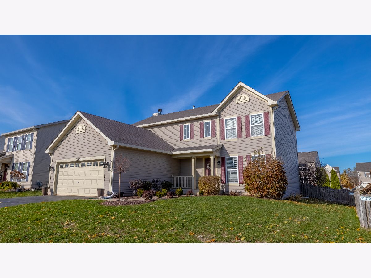
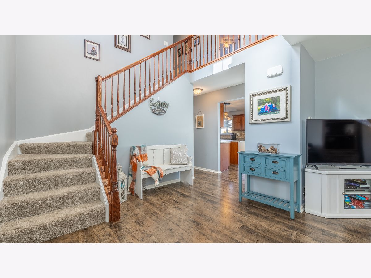
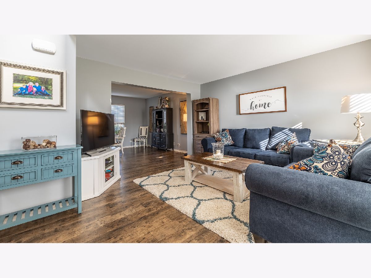
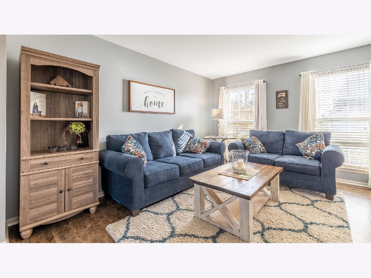
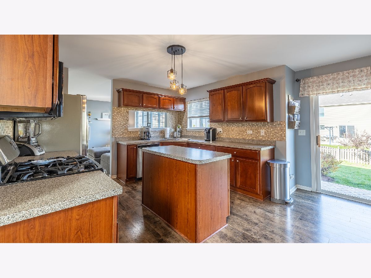
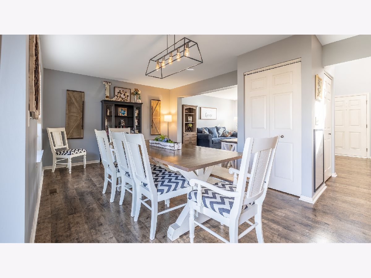
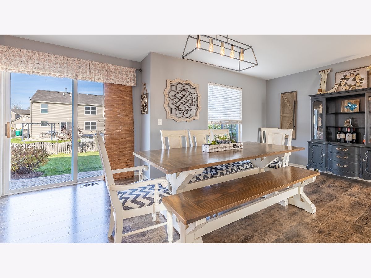
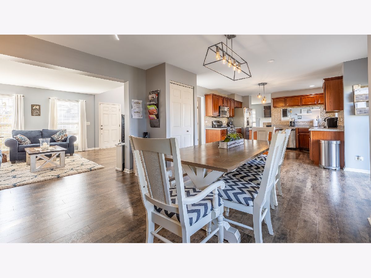
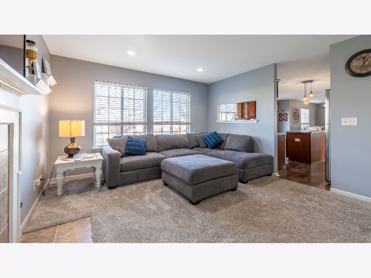
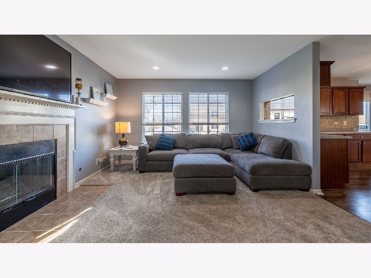
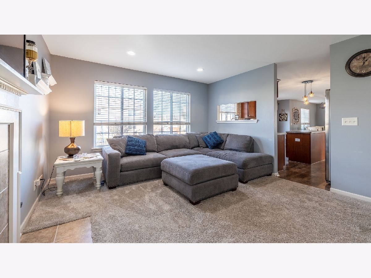
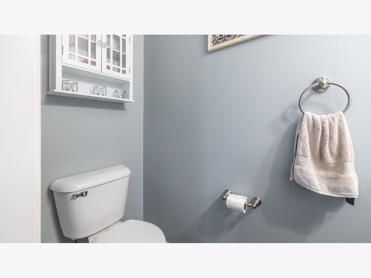
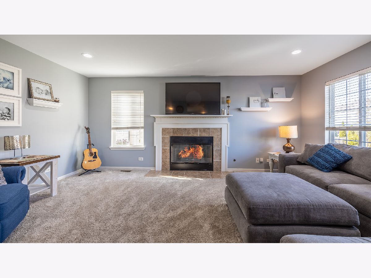
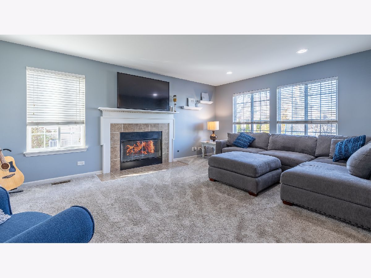
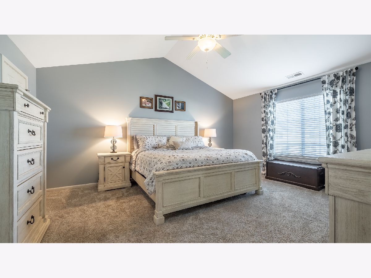
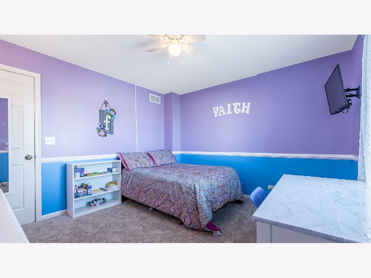
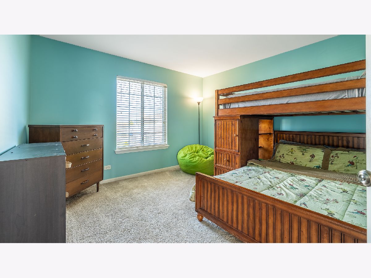
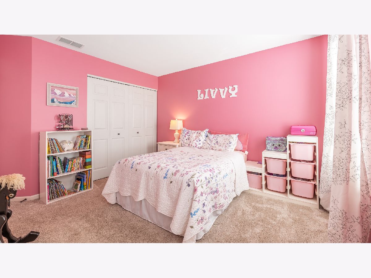
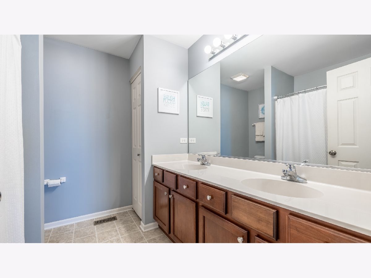
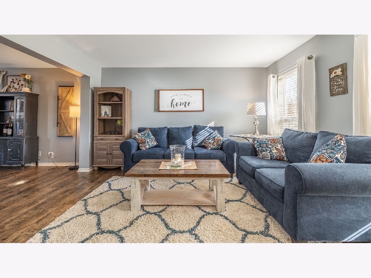
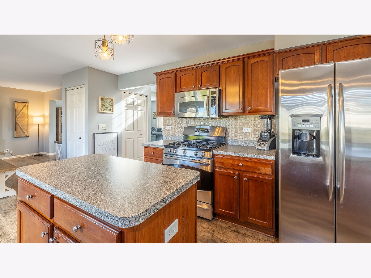
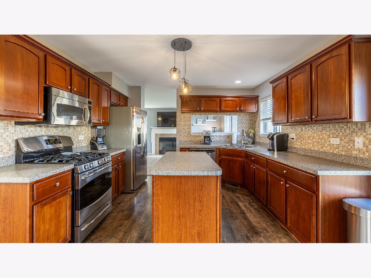
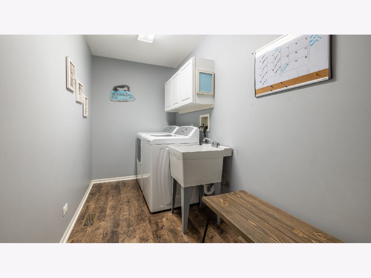
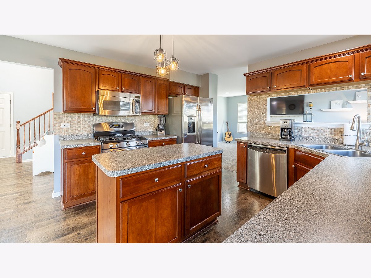
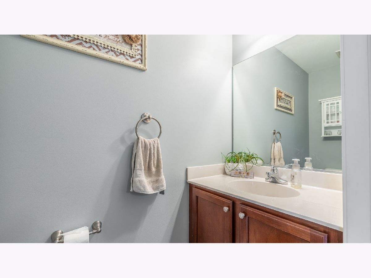
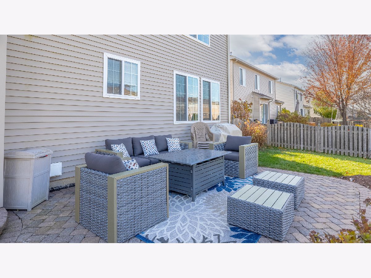
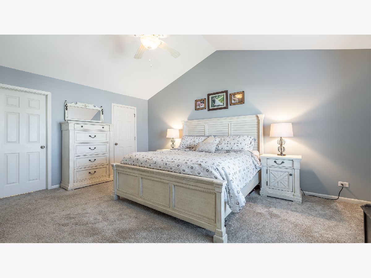
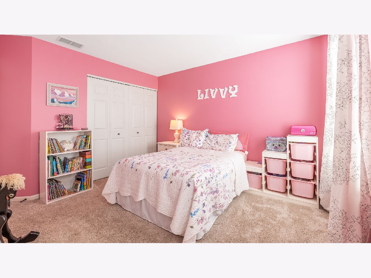
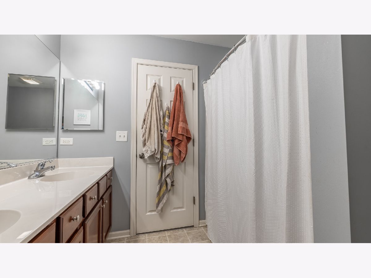
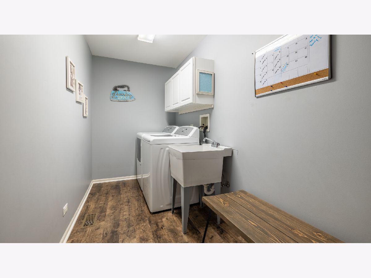
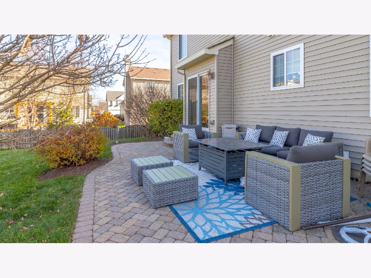
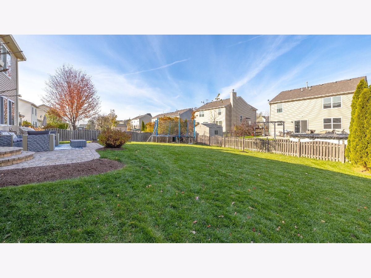
Room Specifics
Total Bedrooms: 4
Bedrooms Above Ground: 4
Bedrooms Below Ground: 0
Dimensions: —
Floor Type: Carpet
Dimensions: —
Floor Type: Carpet
Dimensions: —
Floor Type: Carpet
Full Bathrooms: 3
Bathroom Amenities: Double Sink
Bathroom in Basement: 0
Rooms: No additional rooms
Basement Description: Unfinished
Other Specifics
| 2 | |
| Concrete Perimeter | |
| Asphalt | |
| Brick Paver Patio, Storms/Screens | |
| Fenced Yard | |
| 69X125X66X125 | |
| — | |
| Full | |
| Vaulted/Cathedral Ceilings, Wood Laminate Floors, First Floor Laundry, Walk-In Closet(s), Dining Combo, Some Wall-To-Wall Cp | |
| Range, Microwave, Dishwasher, Refrigerator, Washer, Dryer, Disposal, Stainless Steel Appliance(s) | |
| Not in DB | |
| Clubhouse, Park, Pool, Tennis Court(s), Curbs, Sidewalks, Street Paved | |
| — | |
| — | |
| Wood Burning, Gas Log |
Tax History
| Year | Property Taxes |
|---|---|
| 2020 | $7,889 |
Contact Agent
Nearby Similar Homes
Nearby Sold Comparables
Contact Agent
Listing Provided By
Homesmart Connect LLC

