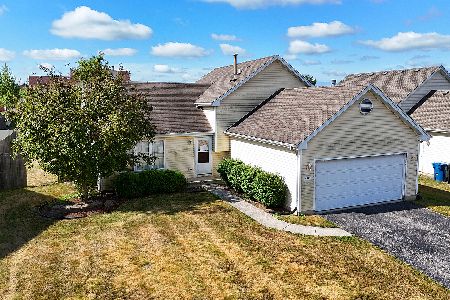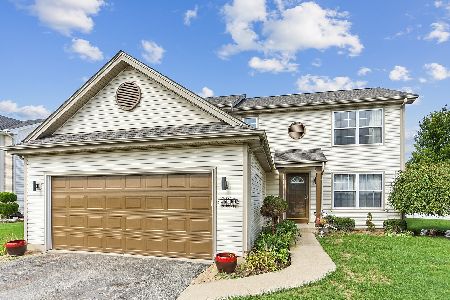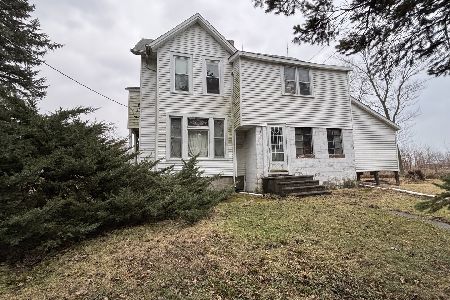25603 Jonquil Lane, Monee, Illinois 60449
$254,900
|
Sold
|
|
| Status: | Closed |
| Sqft: | 2,500 |
| Cost/Sqft: | $106 |
| Beds: | 3 |
| Baths: | 3 |
| Year Built: | 2001 |
| Property Taxes: | $7,518 |
| Days On Market: | 2476 |
| Lot Size: | 0,25 |
Description
This is a beautifully remodeled 3 bed 2.5 bath single family home on an amazing lot. House has been completely and professionally updated and remodeled including new floors and carpet throughout the entire house. New stainless steel appliance will stay! This 2,500 sq. ft. home includes a master suite with 2 walk-in closets and a glamour bathroom complete with a jetted tub and beautiful view overlooking an amazing pond. The large, fully finished basement has an extra room that can be used as a fourth bedroom. House is located in a quiet cul-de-sac adjacent to a peaceful wooded area and beautiful fishing pond. Backyard includes a massive 37 x 22 foot deck and 22 x 22 foot flagstone fire pit area. Agent Owned.
Property Specifics
| Single Family | |
| — | |
| Traditional | |
| 2001 | |
| Full | |
| — | |
| No | |
| 0.25 |
| Will | |
| Country Meadows | |
| 0 / Not Applicable | |
| None | |
| Public | |
| Public Sewer | |
| 10335926 | |
| 2114221010380000 |
Nearby Schools
| NAME: | DISTRICT: | DISTANCE: | |
|---|---|---|---|
|
Grade School
Monee Elementary School |
201U | — | |
|
Middle School
Crete-monee Middle School |
201U | Not in DB | |
|
High School
Crete-monee High School |
201U | Not in DB | |
Property History
| DATE: | EVENT: | PRICE: | SOURCE: |
|---|---|---|---|
| 7 Jan, 2011 | Sold | $195,000 | MRED MLS |
| 16 Nov, 2010 | Under contract | $204,900 | MRED MLS |
| 7 Oct, 2010 | Listed for sale | $204,900 | MRED MLS |
| 30 Nov, 2016 | Sold | $213,500 | MRED MLS |
| 24 Oct, 2016 | Under contract | $219,900 | MRED MLS |
| 17 Sep, 2016 | Listed for sale | $219,900 | MRED MLS |
| 11 Jun, 2019 | Sold | $254,900 | MRED MLS |
| 30 Apr, 2019 | Under contract | $264,900 | MRED MLS |
| — | Last price change | $269,900 | MRED MLS |
| 8 Apr, 2019 | Listed for sale | $269,900 | MRED MLS |
Room Specifics
Total Bedrooms: 3
Bedrooms Above Ground: 3
Bedrooms Below Ground: 0
Dimensions: —
Floor Type: Carpet
Dimensions: —
Floor Type: Carpet
Full Bathrooms: 3
Bathroom Amenities: Whirlpool,Separate Shower,Double Sink
Bathroom in Basement: 0
Rooms: No additional rooms
Basement Description: Finished
Other Specifics
| 2 | |
| Concrete Perimeter | |
| Asphalt | |
| Deck, Patio, Fire Pit | |
| Cul-De-Sac,Landscaped,Park Adjacent,Pond(s),Water View,Wooded | |
| 85X150 | |
| Unfinished | |
| Full | |
| Vaulted/Cathedral Ceilings, Hardwood Floors, First Floor Laundry | |
| — | |
| Not in DB | |
| Sidewalks, Street Lights, Street Paved | |
| — | |
| — | |
| Gas Starter |
Tax History
| Year | Property Taxes |
|---|---|
| 2011 | $5,560 |
| 2016 | $6,432 |
| 2019 | $7,518 |
Contact Agent
Nearby Similar Homes
Nearby Sold Comparables
Contact Agent
Listing Provided By
Crosstown Realtors, Inc.






