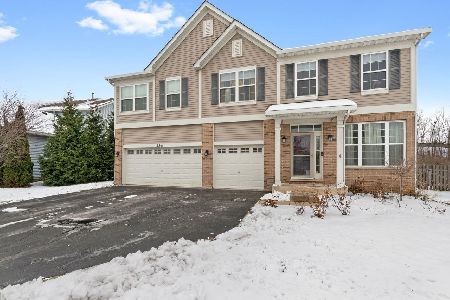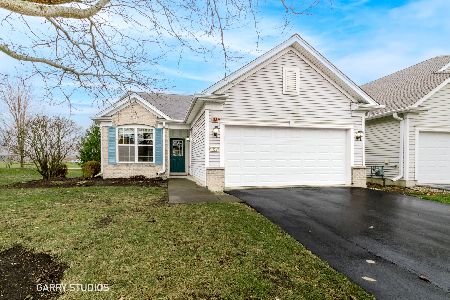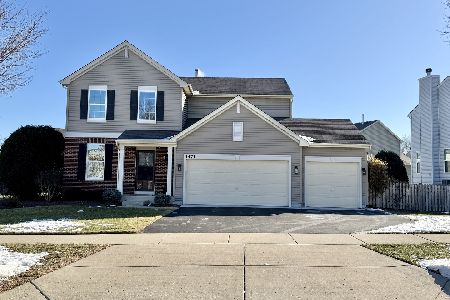2561 Hennig Road, Hampshire, Illinois 60140
$355,000
|
Sold
|
|
| Status: | Closed |
| Sqft: | 2,930 |
| Cost/Sqft: | $134 |
| Beds: | 4 |
| Baths: | 4 |
| Year Built: | 2007 |
| Property Taxes: | $9,524 |
| Days On Market: | 883 |
| Lot Size: | 0,19 |
Description
Indulge in the elegance of high-end kitchen appliances, 42" cabinetry, a central island, granite counters, and an expansive eating area perfect for culinary delights and family gatherings. The open-concept family room boasts a welcoming fireplace and integrated speakers, providing a cozy setting for relaxation and entertainment. Enjoy the generous combined living room and dining room, ideal for hosting and everyday living. A secluded first-floor office offers a peaceful environment for focused remote work or personal projects. The bedrooms are generously sized, with the primary suite standing out, featuring dual closets and a luxurious en-suite bathroom with a dual sink vanity, separate shower, and a rejuvenating jetted soaking tub. The sizable loft can easily adapt to your needs, serving as a second home office, playroom, or creative space. Notable features include 9' ceilings, hardwood flooring on the first floor, and oak six-panel doors and trim, enhancing the home's charm. The fenced backyard presents tranquil views of the adjacent nature preserve, offering a serene retreat for relaxation. The full basement adds considerable value, featuring a dry bar for entertaining, a recreation room, and an exercise area. With nearly 3,000 square feet of finished living space and an expansive basement, there's ample room for customization and personalization. Easy access to the I-90 expressway ensures convenient commuting. Lakewood Crossing is renowned for its enticing amenities, including a pool, clubhouse, and playground, making it an ideal community for families. Incredible Value: This property offers unparalleled space and features for its value. Make It Yours: Seize this remarkable opportunity to personalize and make this exceptional residence your very own.
Property Specifics
| Single Family | |
| — | |
| — | |
| 2007 | |
| — | |
| — | |
| No | |
| 0.19 |
| Kane | |
| Lakewood Crossing | |
| 181 / Quarterly | |
| — | |
| — | |
| — | |
| 11890282 | |
| 0207301008 |
Nearby Schools
| NAME: | DISTRICT: | DISTANCE: | |
|---|---|---|---|
|
High School
Huntley High School |
158 | Not in DB | |
Property History
| DATE: | EVENT: | PRICE: | SOURCE: |
|---|---|---|---|
| 31 Dec, 2013 | Sold | $212,000 | MRED MLS |
| 18 Nov, 2013 | Under contract | $234,500 | MRED MLS |
| — | Last price change | $239,000 | MRED MLS |
| 28 Jun, 2013 | Listed for sale | $249,700 | MRED MLS |
| 14 Dec, 2016 | Sold | $265,000 | MRED MLS |
| 1 Oct, 2016 | Under contract | $269,850 | MRED MLS |
| — | Last price change | $269,900 | MRED MLS |
| 15 Aug, 2016 | Listed for sale | $274,900 | MRED MLS |
| 1 Feb, 2024 | Sold | $355,000 | MRED MLS |
| 7 Dec, 2023 | Under contract | $394,000 | MRED MLS |
| — | Last price change | $399,000 | MRED MLS |
| 27 Sep, 2023 | Listed for sale | $409,000 | MRED MLS |
| 23 Jan, 2026 | Under contract | $524,900 | MRED MLS |
| 8 Jan, 2026 | Listed for sale | $524,900 | MRED MLS |
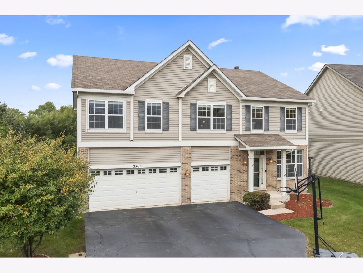
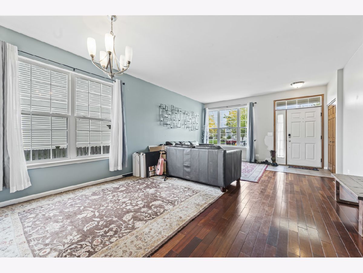
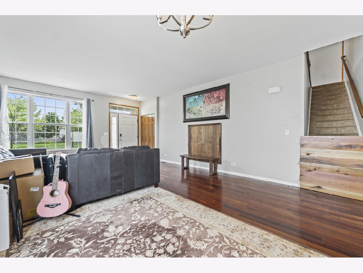
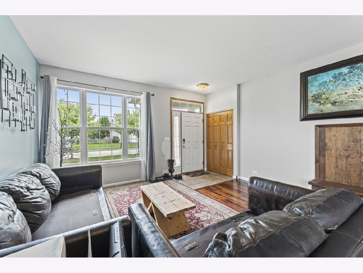
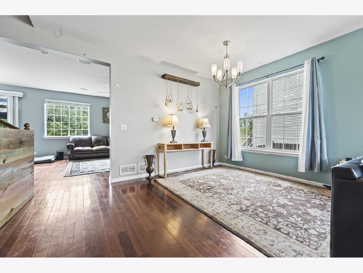
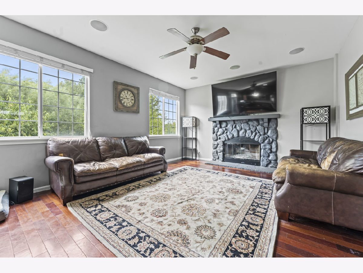
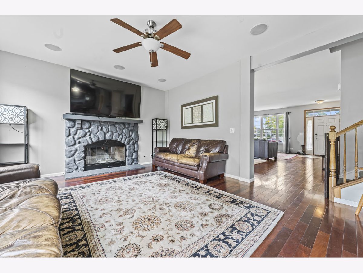
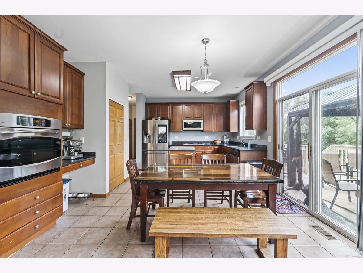
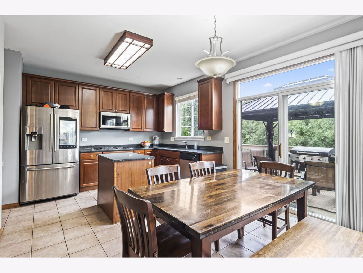
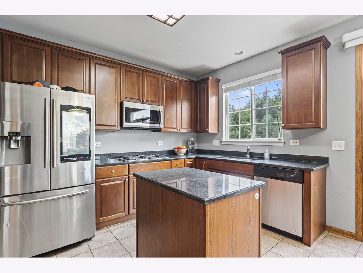
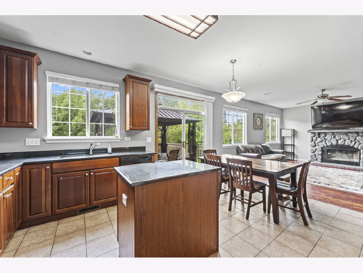
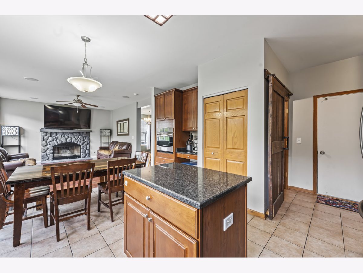
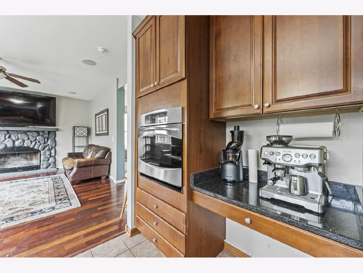
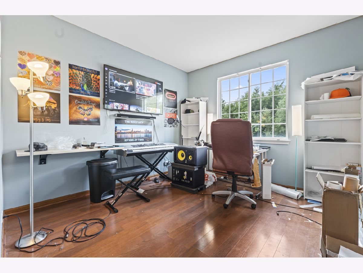
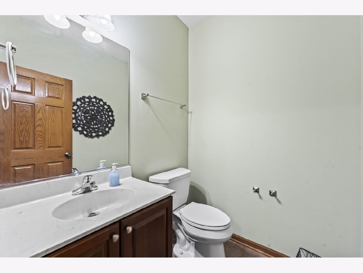
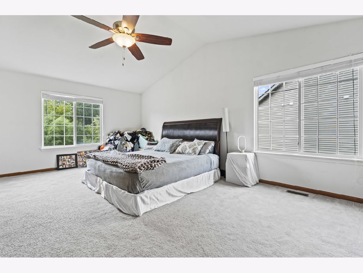
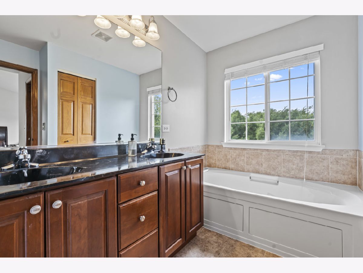
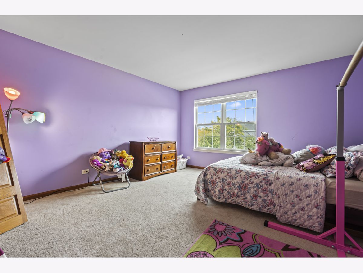
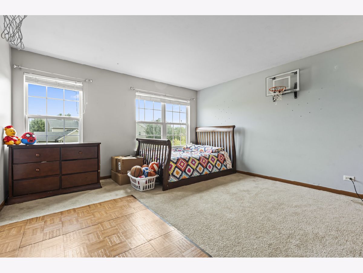
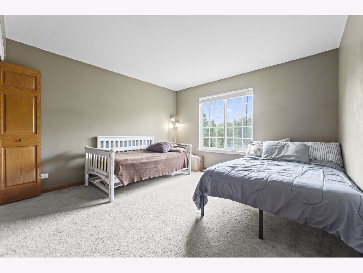
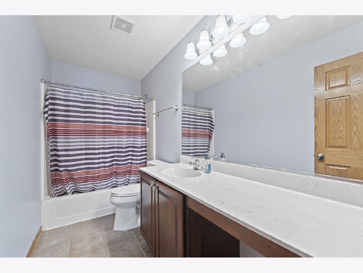
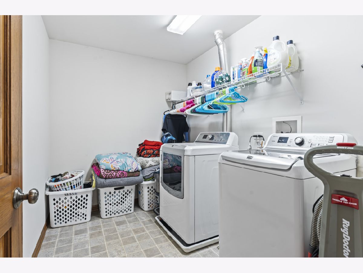
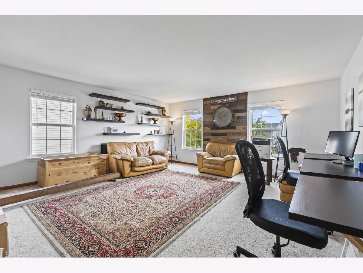
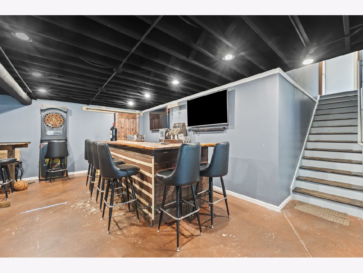
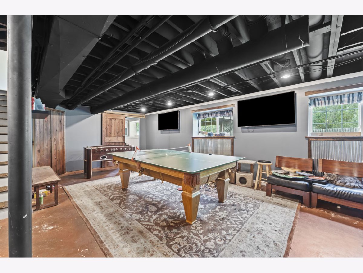
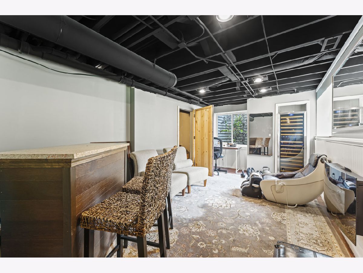
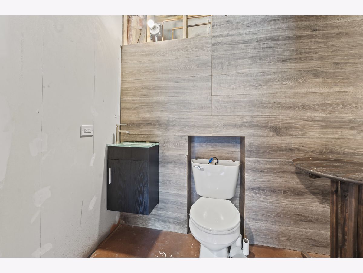
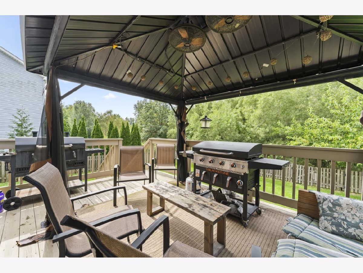
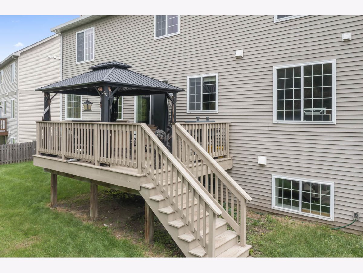
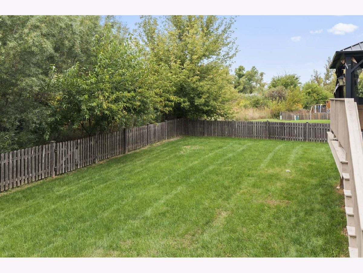
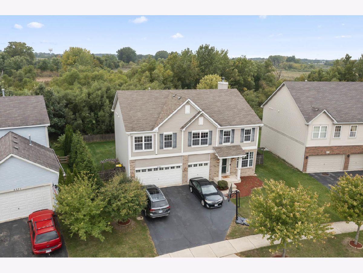
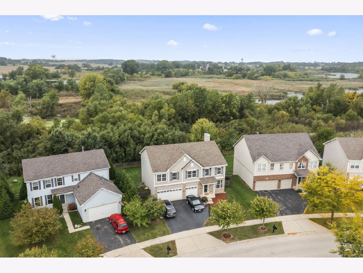
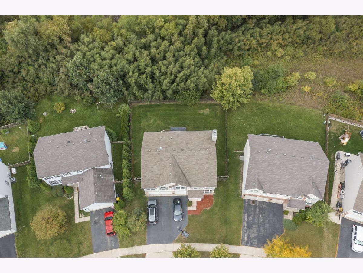
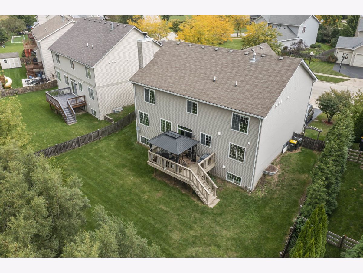
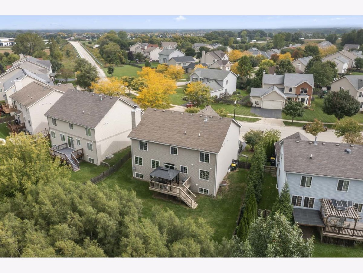
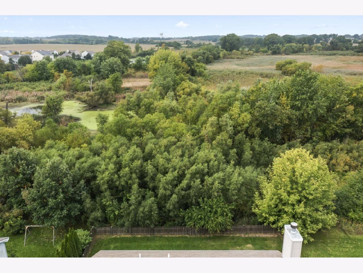
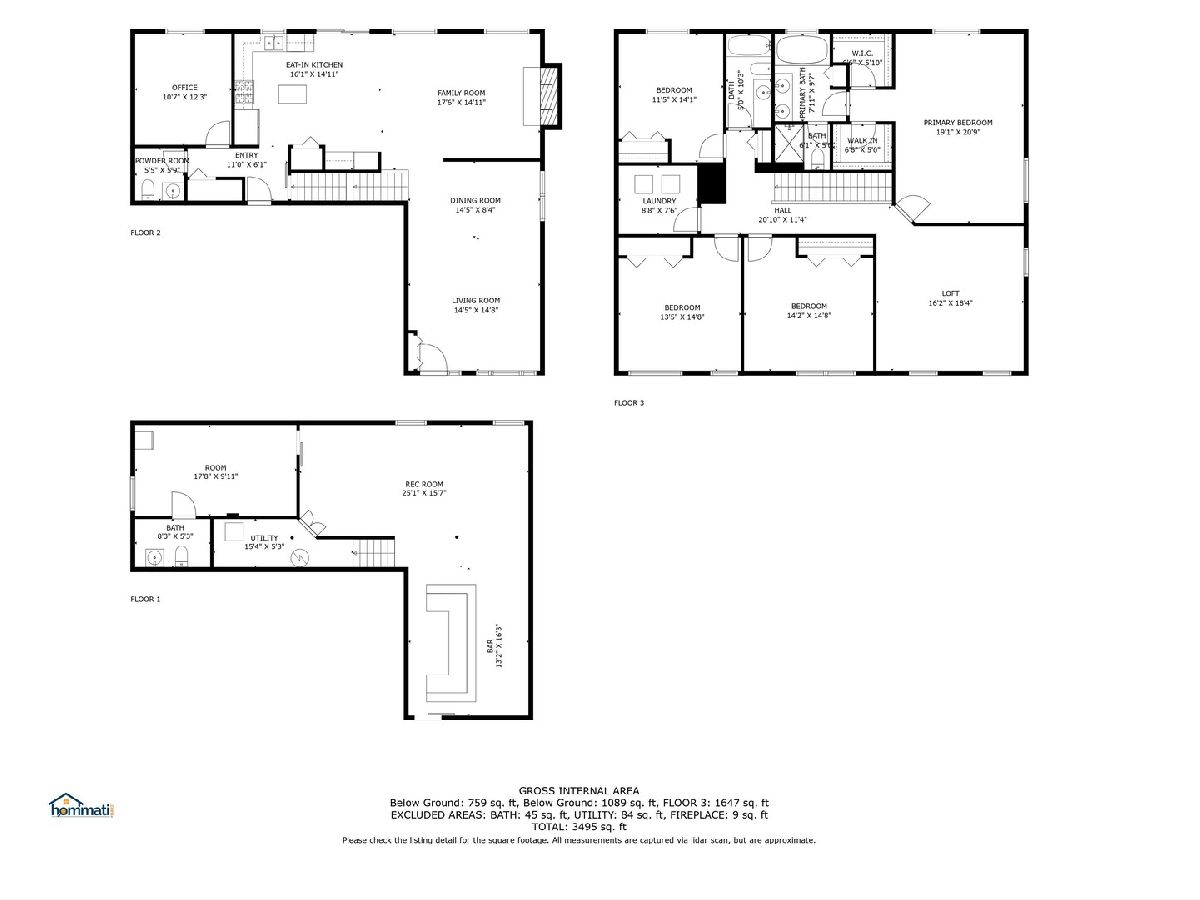
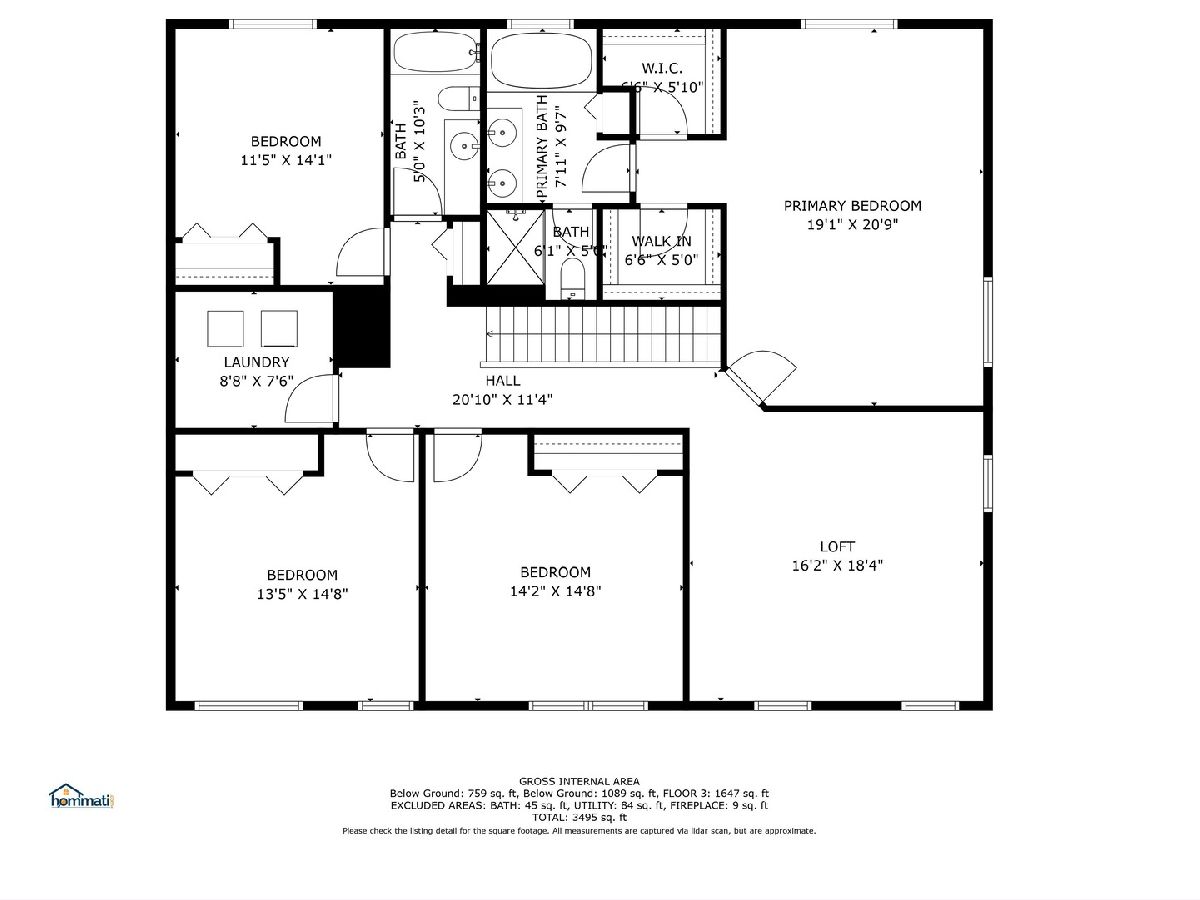
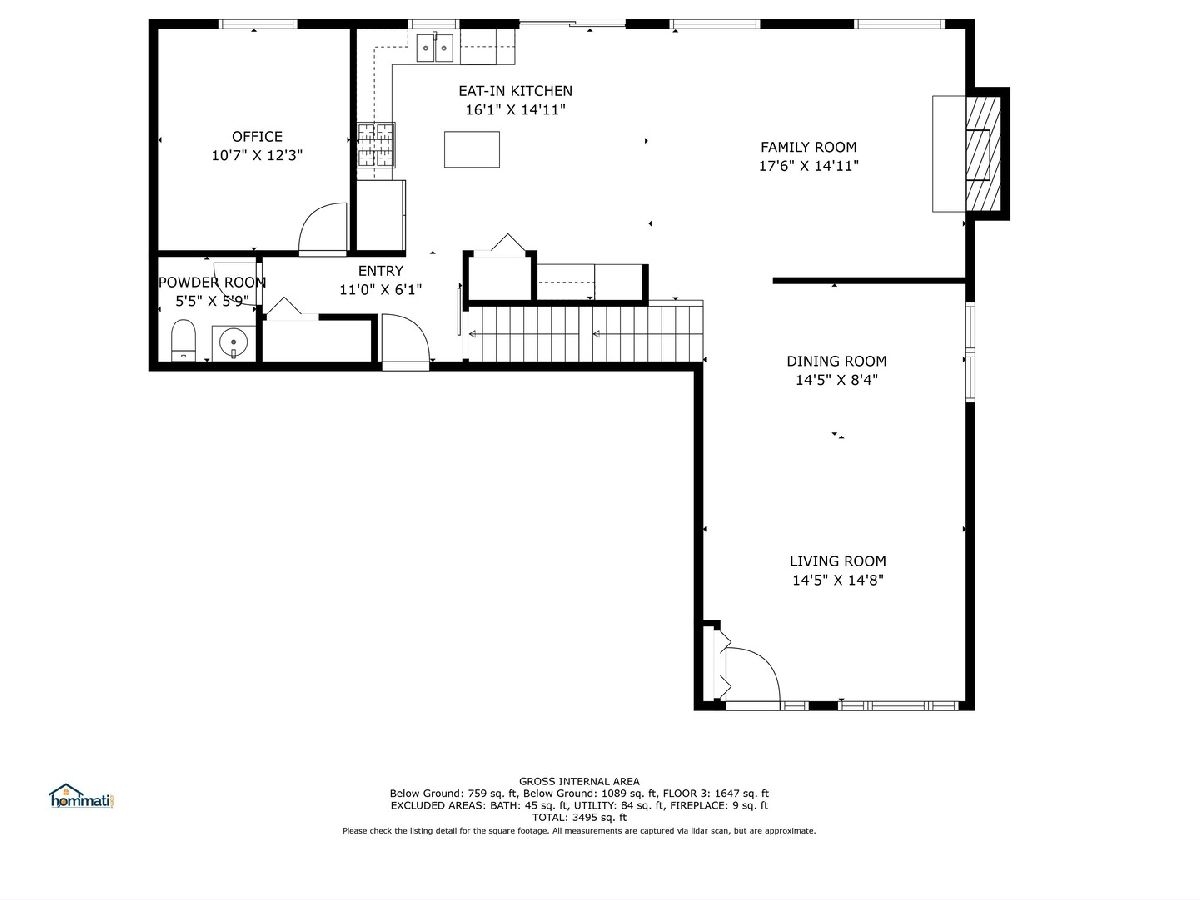
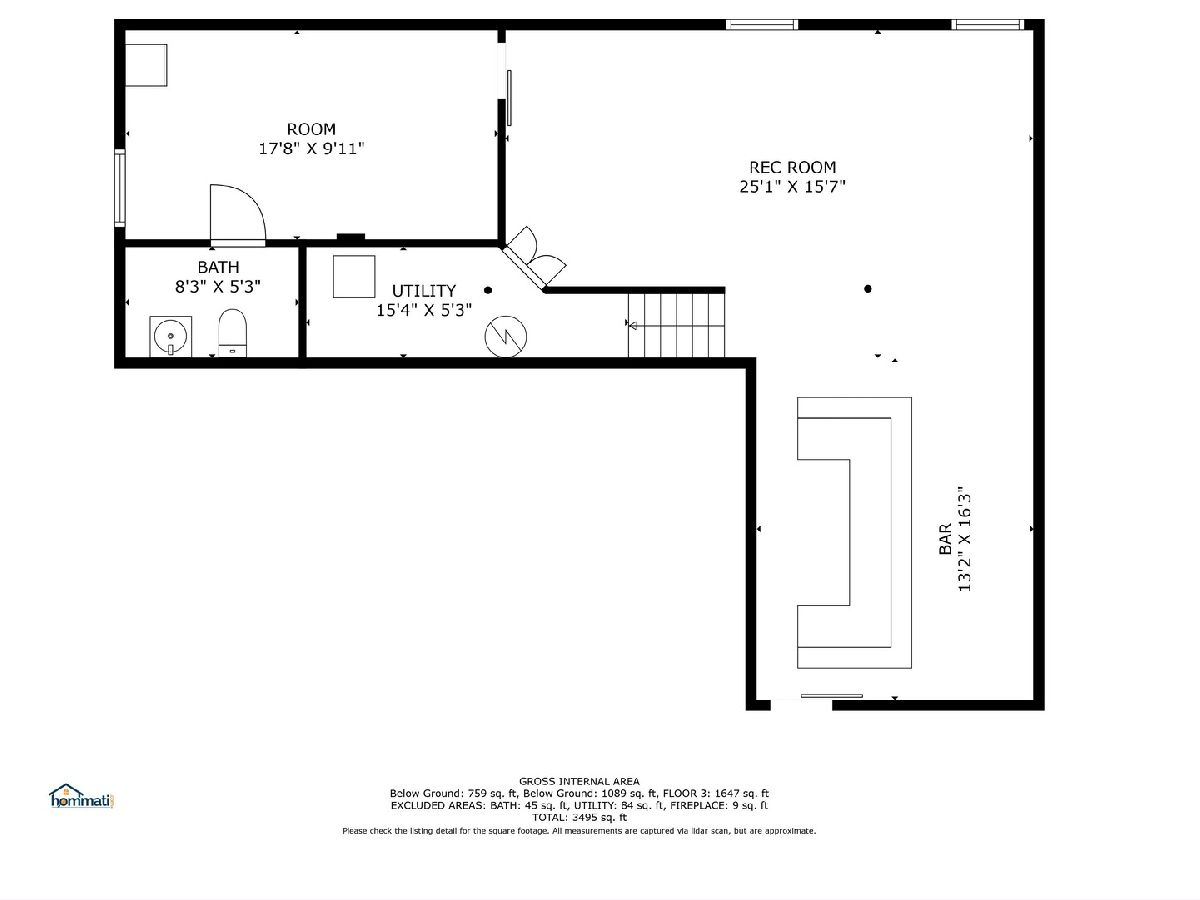
Room Specifics
Total Bedrooms: 4
Bedrooms Above Ground: 4
Bedrooms Below Ground: 0
Dimensions: —
Floor Type: —
Dimensions: —
Floor Type: —
Dimensions: —
Floor Type: —
Full Bathrooms: 4
Bathroom Amenities: Whirlpool,Separate Shower,Double Sink
Bathroom in Basement: 1
Rooms: —
Basement Description: Partially Finished
Other Specifics
| 3 | |
| — | |
| Asphalt | |
| — | |
| — | |
| 64X117X84X115 | |
| Unfinished | |
| — | |
| — | |
| — | |
| Not in DB | |
| — | |
| — | |
| — | |
| — |
Tax History
| Year | Property Taxes |
|---|---|
| 2013 | $10,501 |
| 2016 | $7,884 |
| 2024 | $9,524 |
| 2026 | $9,894 |
Contact Agent
Nearby Similar Homes
Nearby Sold Comparables
Contact Agent
Listing Provided By
Thomas Smogolski

