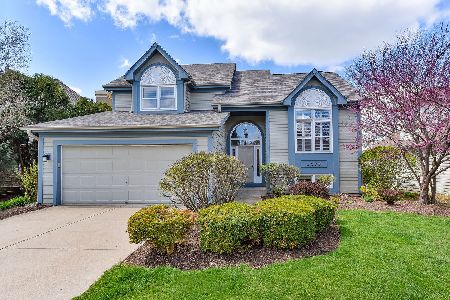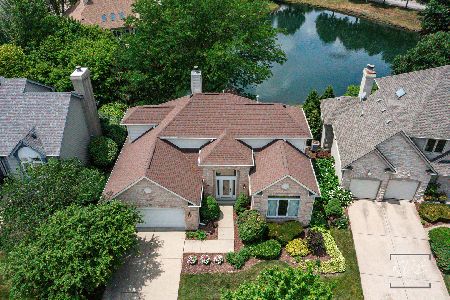2561 Sutton Lane, Aurora, Illinois 60502
$370,500
|
Sold
|
|
| Status: | Closed |
| Sqft: | 2,319 |
| Cost/Sqft: | $168 |
| Beds: | 2 |
| Baths: | 3 |
| Year Built: | 1996 |
| Property Taxes: | $10,826 |
| Days On Market: | 2840 |
| Lot Size: | 0,00 |
Description
EXQUISITE! Get to this custom-built Ron Charles home built w/close attention to the fine details. You won't find another home like it in all of Stonebridge! The soaring ceilings, oversized windows, skylights & bold architectural lines of this lofted ranch home exude a casual elegance that's perfect for everyday living & entertaining. Smart, efficient floor plan w/NO wasted space. You'll "live" in virtually every inch this home! As you enter the light, bright two-story foyer you take in tranquil views of the pond from the wall of windows in the FAM RM. The various versions of custom lighting (under- & over-cabinet lighting, spotlights, lighted trayed ceilings, etc.) is spectacular. 2-story gas log fireplace w/granite surround is a stunning focal point. FAM RM flows right into an entertainer's KIT & huge eating area. Master suite fit for royalty. Nice sized 2nd BR w/private bath. Loft is perfect for a home office or 2nd FAM RM. Gorgeous views of the pond. Mins to I-88, Rte 59 train-RUN!
Property Specifics
| Single Family | |
| — | |
| Traditional | |
| 1996 | |
| Partial | |
| — | |
| Yes | |
| — |
| Du Page | |
| Stonebridge | |
| 130 / Monthly | |
| Security,Lawn Care,Snow Removal | |
| Public | |
| Public Sewer | |
| 09903632 | |
| 0718203002 |
Nearby Schools
| NAME: | DISTRICT: | DISTANCE: | |
|---|---|---|---|
|
Grade School
Brooks Elementary School |
204 | — | |
|
Middle School
Granger Middle School |
204 | Not in DB | |
|
High School
Metea Valley High School |
204 | Not in DB | |
Property History
| DATE: | EVENT: | PRICE: | SOURCE: |
|---|---|---|---|
| 6 Jul, 2018 | Sold | $370,500 | MRED MLS |
| 7 May, 2018 | Under contract | $389,900 | MRED MLS |
| 12 Apr, 2018 | Listed for sale | $389,900 | MRED MLS |
Room Specifics
Total Bedrooms: 2
Bedrooms Above Ground: 2
Bedrooms Below Ground: 0
Dimensions: —
Floor Type: Carpet
Full Bathrooms: 3
Bathroom Amenities: Whirlpool,Separate Shower,Double Sink
Bathroom in Basement: 0
Rooms: Loft
Basement Description: Unfinished
Other Specifics
| 2 | |
| Concrete Perimeter | |
| Concrete | |
| Patio | |
| Pond(s),Water View | |
| 62X95X68X95 | |
| Full | |
| Full | |
| Vaulted/Cathedral Ceilings, Skylight(s), First Floor Bedroom, First Floor Laundry, First Floor Full Bath | |
| Range, Microwave, Dishwasher, Refrigerator, Washer, Dryer, Disposal | |
| Not in DB | |
| Sidewalks, Street Lights | |
| — | |
| — | |
| Gas Log |
Tax History
| Year | Property Taxes |
|---|---|
| 2018 | $10,826 |
Contact Agent
Nearby Similar Homes
Nearby Sold Comparables
Contact Agent
Listing Provided By
Baird & Warner







