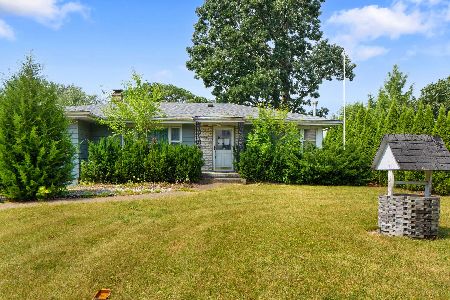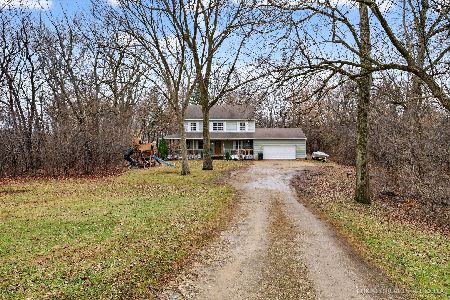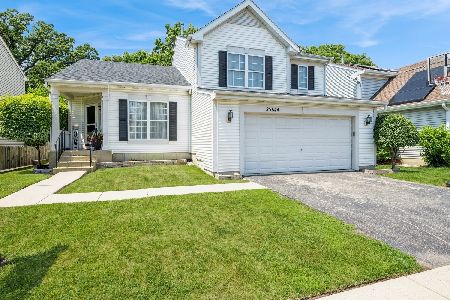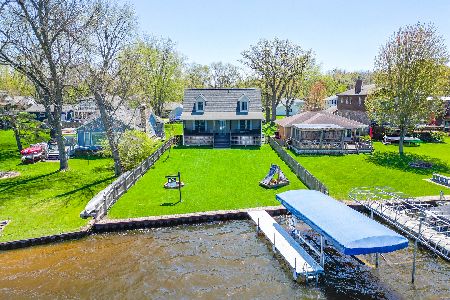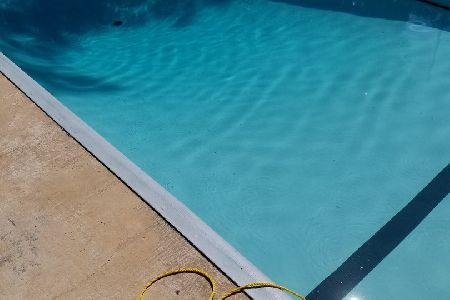25610 Oakland Drive, Ingleside, Illinois 60041
$310,000
|
Sold
|
|
| Status: | Closed |
| Sqft: | 1,668 |
| Cost/Sqft: | $195 |
| Beds: | 3 |
| Baths: | 3 |
| Year Built: | 2004 |
| Property Taxes: | $10,666 |
| Days On Market: | 3639 |
| Lot Size: | 0,27 |
Description
Newer construction home, now available on LONG LAKE! Fabulous piece of frontage with beautiful views enjoyed from the 8' x 38' covered porch or boat dock large enough to fit your picnic table. 3 bedroom, 2.1 bath home has hickory floors & cabinets in the kitchen, first floor master w/ whirlpool tub, 2 large bedrooms on the second floor with a full bath and tons of storage. Lots of room to store your toys; TWO 2.5 car garages! The attached garage has an 8k lb car lift, and can easily fit 3 cars. Both have 200 electricity & are heated with natural gas. Boat dock / deck is 12' x 50' (600 sq ft) & cantilevered over sea wall. City Sewer & private well. Home is high and dry, even has a flow thru foundation for extra piece of mind. Snatch this one up fast before boating season begins!
Property Specifics
| Single Family | |
| — | |
| Cape Cod | |
| 2004 | |
| None | |
| — | |
| Yes | |
| 0.27 |
| Lake | |
| Oakland | |
| 0 / Not Applicable | |
| None | |
| Private Well | |
| Public Sewer | |
| 09133933 | |
| 05241030220000 |
Nearby Schools
| NAME: | DISTRICT: | DISTANCE: | |
|---|---|---|---|
|
Grade School
Gavin Central School |
37 | — | |
|
Middle School
Gavin South Junior High School |
37 | Not in DB | |
|
High School
Grant Community High School |
124 | Not in DB | |
Property History
| DATE: | EVENT: | PRICE: | SOURCE: |
|---|---|---|---|
| 5 May, 2016 | Sold | $310,000 | MRED MLS |
| 4 Mar, 2016 | Under contract | $325,000 | MRED MLS |
| 8 Feb, 2016 | Listed for sale | $325,000 | MRED MLS |
| 7 May, 2024 | Sold | $530,000 | MRED MLS |
| 7 Apr, 2024 | Under contract | $525,000 | MRED MLS |
| 3 Apr, 2024 | Listed for sale | $525,000 | MRED MLS |
Room Specifics
Total Bedrooms: 3
Bedrooms Above Ground: 3
Bedrooms Below Ground: 0
Dimensions: —
Floor Type: Carpet
Dimensions: —
Floor Type: Carpet
Full Bathrooms: 3
Bathroom Amenities: Whirlpool,Separate Shower
Bathroom in Basement: 0
Rooms: No additional rooms
Basement Description: None
Other Specifics
| 5 | |
| Concrete Perimeter | |
| Asphalt | |
| Deck, Porch | |
| Chain of Lakes Frontage,Lake Front,Water Rights,Water View | |
| 11,624 | |
| Dormer | |
| Full | |
| Hardwood Floors, First Floor Bedroom, First Floor Laundry, First Floor Full Bath | |
| Range, Microwave, Refrigerator, Washer, Dryer, Disposal | |
| Not in DB | |
| Water Rights | |
| — | |
| — | |
| — |
Tax History
| Year | Property Taxes |
|---|---|
| 2016 | $10,666 |
| 2024 | $8,607 |
Contact Agent
Nearby Similar Homes
Nearby Sold Comparables
Contact Agent
Listing Provided By
Keller Williams Success Realty

