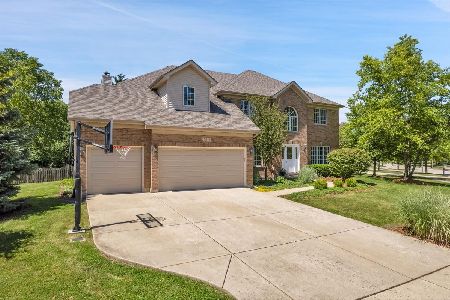25613 Meadowland Circle, Plainfield, Illinois 60585
$325,000
|
Sold
|
|
| Status: | Closed |
| Sqft: | 3,346 |
| Cost/Sqft: | $104 |
| Beds: | 4 |
| Baths: | 4 |
| Year Built: | 2005 |
| Property Taxes: | $8,342 |
| Days On Market: | 6395 |
| Lot Size: | 0,00 |
Description
Unbelievable price for home in Shenandoah! Don't miss this opportunity! 2 story foyer, hardwood floors, kitchen has granite counters, butlers pantry, walk-in pantry, & double oven. Master suite has sitting room, huge walk in closet & luxury bath. Large secondary bedrooms, princess bath in br #4. Fin bsmt has rec room, office and more...Fabulous landscaping w/sprinkler system, fenced yard and fire pit!
Property Specifics
| Single Family | |
| — | |
| Georgian | |
| 2005 | |
| Full | |
| PCVII | |
| No | |
| — |
| Will | |
| Shenandoah | |
| 0 / Not Applicable | |
| None | |
| Lake Michigan | |
| Public Sewer | |
| 07005731 | |
| 0701312050280000 |
Nearby Schools
| NAME: | DISTRICT: | DISTANCE: | |
|---|---|---|---|
|
Grade School
Eagle Pointe Elementary School |
202 | — | |
|
Middle School
Heritage Grove Middle School |
202 | Not in DB | |
|
High School
Plainfield North High School |
202 | Not in DB | |
Property History
| DATE: | EVENT: | PRICE: | SOURCE: |
|---|---|---|---|
| 10 Apr, 2009 | Sold | $325,000 | MRED MLS |
| 19 Mar, 2009 | Under contract | $349,000 | MRED MLS |
| — | Last price change | $369,900 | MRED MLS |
| 26 Aug, 2008 | Listed for sale | $399,900 | MRED MLS |
| 10 Feb, 2017 | Sold | $338,000 | MRED MLS |
| 1 Jan, 2017 | Under contract | $340,000 | MRED MLS |
| — | Last price change | $349,900 | MRED MLS |
| 13 Oct, 2016 | Listed for sale | $364,900 | MRED MLS |
| 29 Jul, 2024 | Sold | $595,595 | MRED MLS |
| 28 Jun, 2024 | Under contract | $595,595 | MRED MLS |
| — | Last price change | $599,995 | MRED MLS |
| 21 Jun, 2024 | Listed for sale | $599,995 | MRED MLS |
Room Specifics
Total Bedrooms: 5
Bedrooms Above Ground: 4
Bedrooms Below Ground: 1
Dimensions: —
Floor Type: Carpet
Dimensions: —
Floor Type: Carpet
Dimensions: —
Floor Type: Carpet
Dimensions: —
Floor Type: —
Full Bathrooms: 4
Bathroom Amenities: Whirlpool,Separate Shower,Double Sink
Bathroom in Basement: 0
Rooms: Bedroom 5,Breakfast Room,Den,Exercise Room,Foyer,Gallery,Library,Recreation Room,Sitting Room,Utility Room-1st Floor
Basement Description: Partially Finished
Other Specifics
| 3 | |
| Concrete Perimeter | |
| Concrete | |
| Patio | |
| Fenced Yard,Landscaped | |
| 176X156X140X16 | |
| Unfinished | |
| Full | |
| Vaulted/Cathedral Ceilings | |
| Double Oven, Microwave, Dishwasher, Disposal | |
| Not in DB | |
| Sidewalks, Street Lights, Street Paved | |
| — | |
| — | |
| Wood Burning, Attached Fireplace Doors/Screen, Gas Log, Gas Starter |
Tax History
| Year | Property Taxes |
|---|---|
| 2009 | $8,342 |
| 2017 | $11,334 |
| 2024 | $12,095 |
Contact Agent
Nearby Similar Homes
Nearby Sold Comparables
Contact Agent
Listing Provided By
Baird & Warner










