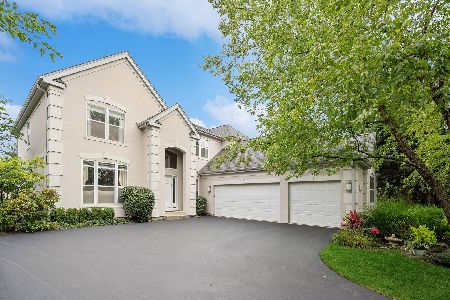2562 Melanie Lane, Northbrook, Illinois 60062
$822,000
|
Sold
|
|
| Status: | Closed |
| Sqft: | 3,600 |
| Cost/Sqft: | $236 |
| Beds: | 4 |
| Baths: | 4 |
| Year Built: | 1998 |
| Property Taxes: | $14,457 |
| Days On Market: | 1772 |
| Lot Size: | 0,17 |
Description
Stunning Stonegate home with 4 bedroom/3.1 baths plus office/bedroom in lower level. Gleaming hardwood floors on main level with great room which includes fireplace open to living room/den. Gorgeous newly updated eat in Cooks kitchen with large breakfast bar and walk in pantry. Stunning double thick quartzite counters, custom cabinetry, all top line Wolf , Miele and SubZero appliances, under counter lighting and lovely backsplash plus built in Miele coffee station and TV. Open concept great room with soaring ceilings and Palatial window overlooking stamped concrete patio and yard .Lovely living room and separate dining room plus den / could be used for main floor office. Primary Bedroom suite with all new luxury bath including free standing air tub, oversized rain shower , double sinks plus two walk in closets with custom glass pocket doors. Three more generous size bedrooms plus hall bath. Lower level is finished with office/guest room plus huge rec room and full bath. Backyard with patio and fire table . 3 car garage. AWARD WINNING SCHOOL DISTRICT! Meticulously maintained to perfection. Hurry won't last!
Property Specifics
| Single Family | |
| — | |
| Colonial | |
| 1998 | |
| Full | |
| WARWICK | |
| No | |
| 0.17 |
| Cook | |
| Stonegate | |
| 40 / Monthly | |
| None | |
| Lake Michigan | |
| Public Sewer | |
| 11019328 | |
| 04201130040000 |
Nearby Schools
| NAME: | DISTRICT: | DISTANCE: | |
|---|---|---|---|
|
Grade School
Henry Winkelman Elementary Schoo |
31 | — | |
|
Middle School
Field School |
31 | Not in DB | |
|
High School
Glenbrook North High School |
225 | Not in DB | |
Property History
| DATE: | EVENT: | PRICE: | SOURCE: |
|---|---|---|---|
| 29 Apr, 2021 | Sold | $822,000 | MRED MLS |
| 14 Mar, 2021 | Under contract | $849,000 | MRED MLS |
| 12 Mar, 2021 | Listed for sale | $849,000 | MRED MLS |
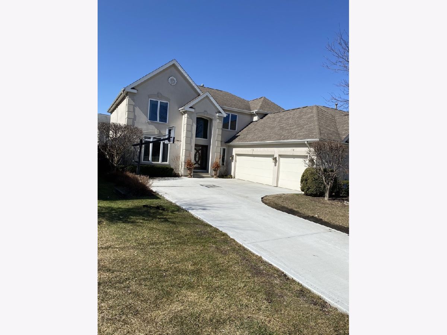
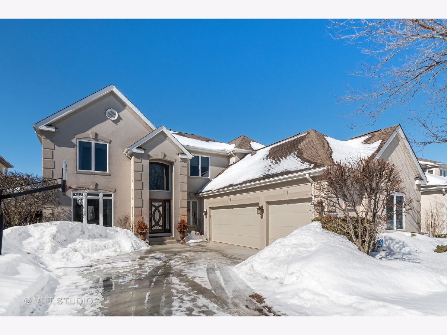
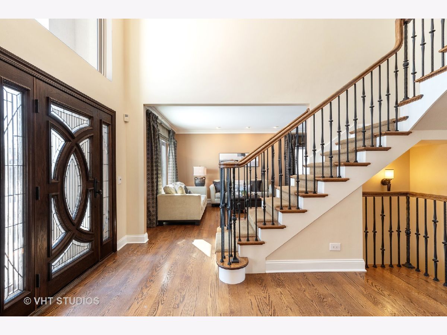
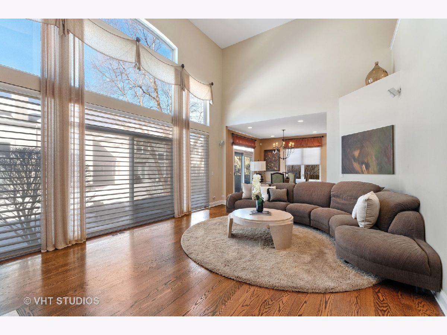
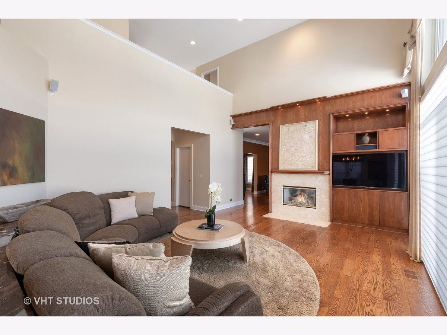
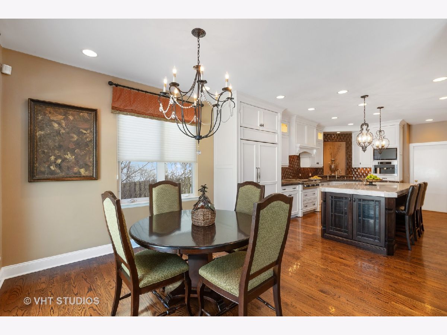
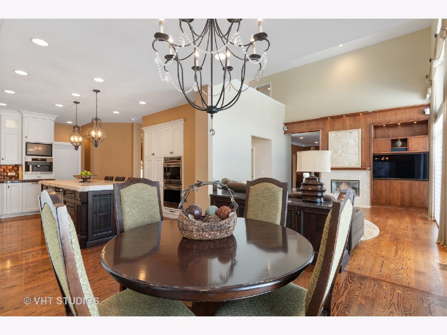
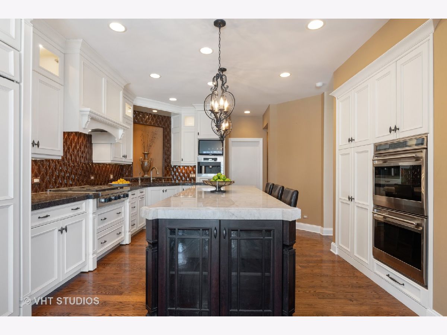
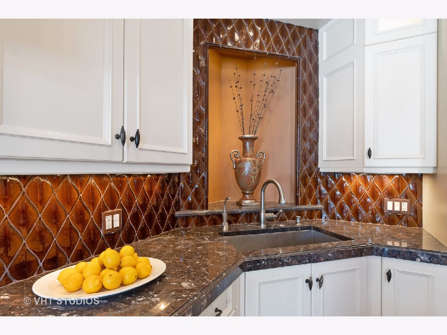
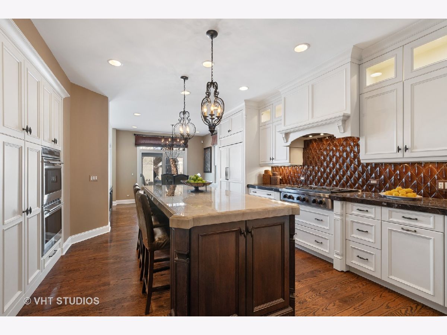
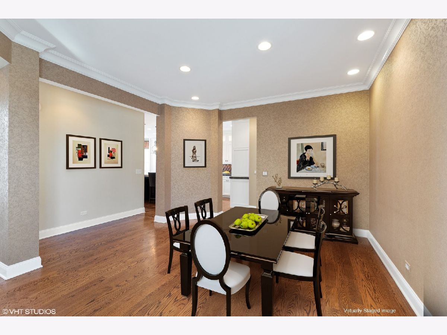
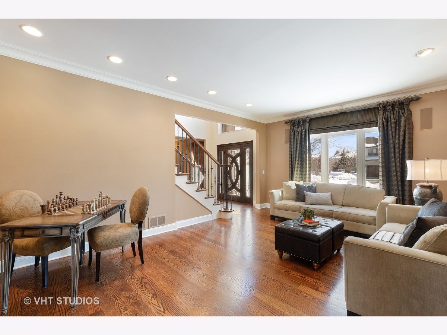
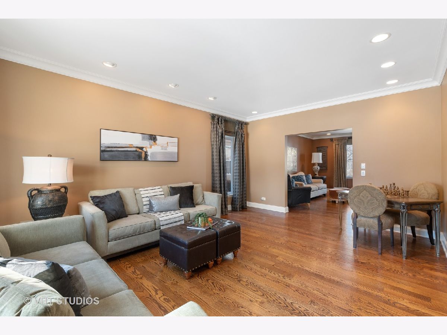
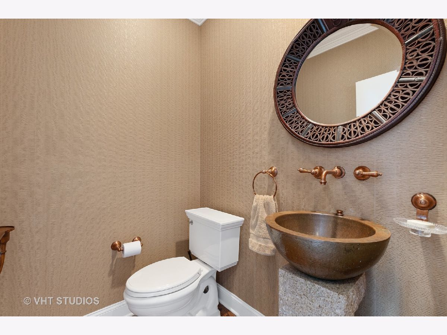
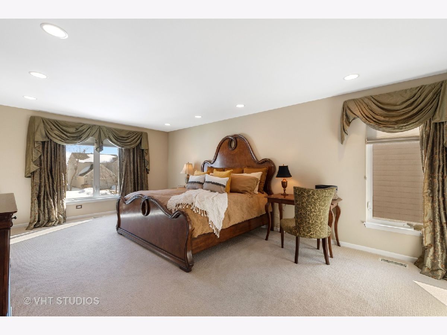
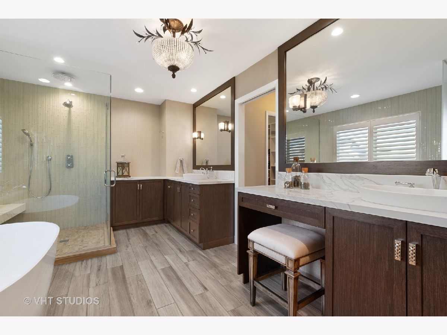
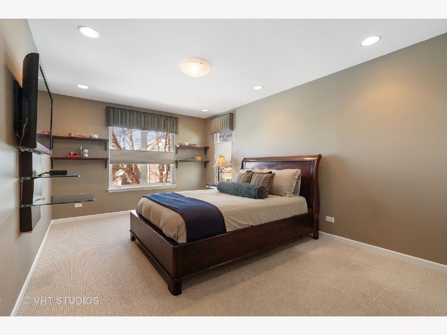
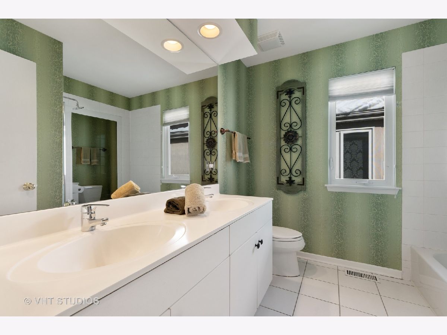
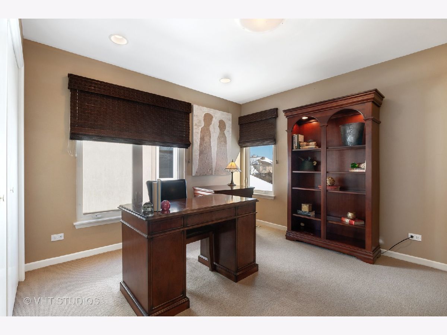
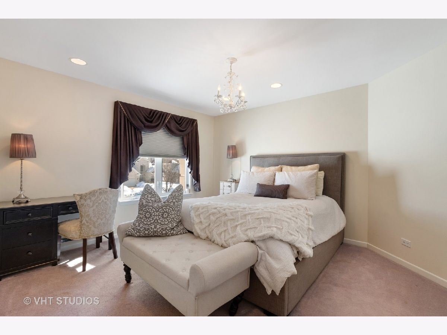
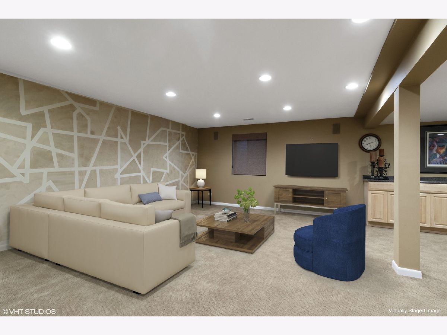
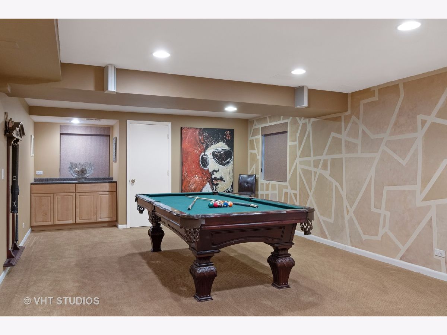
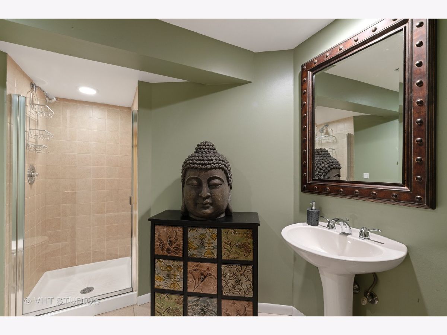
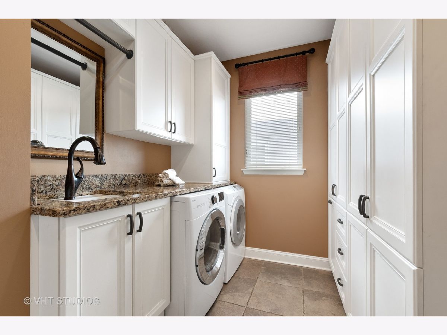
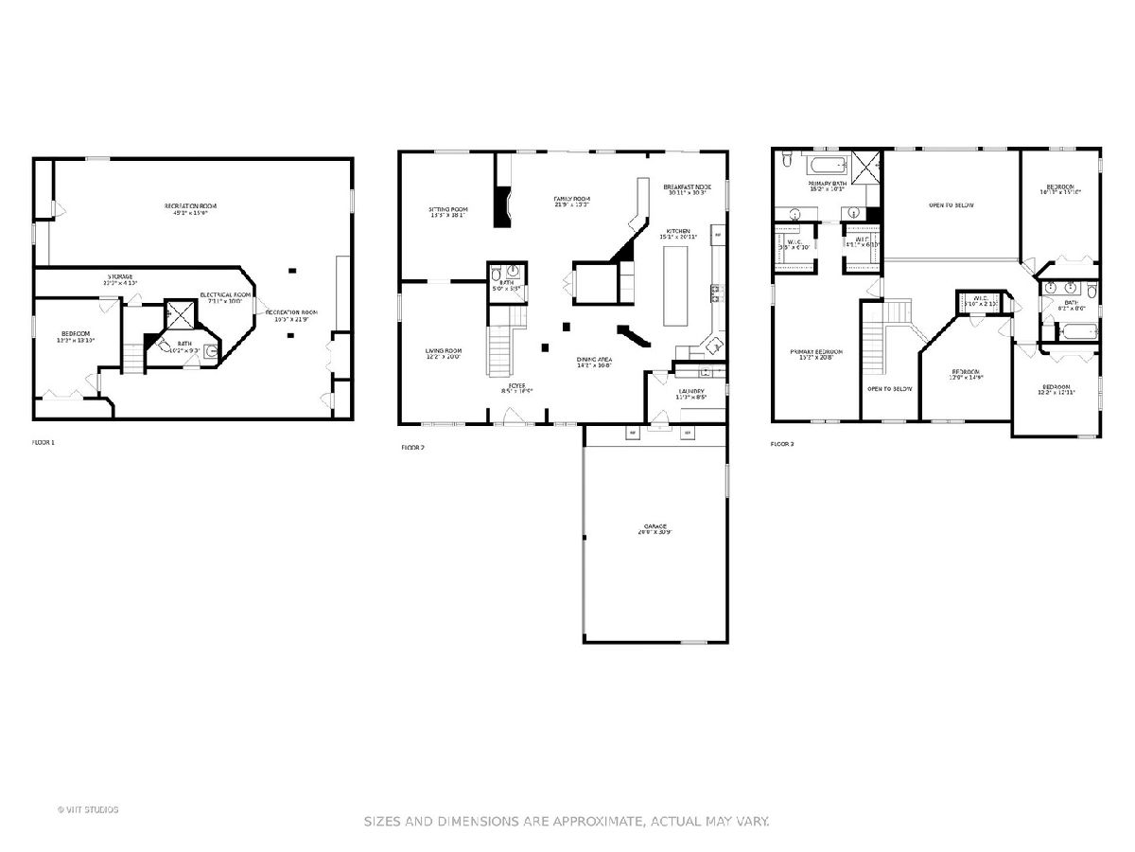
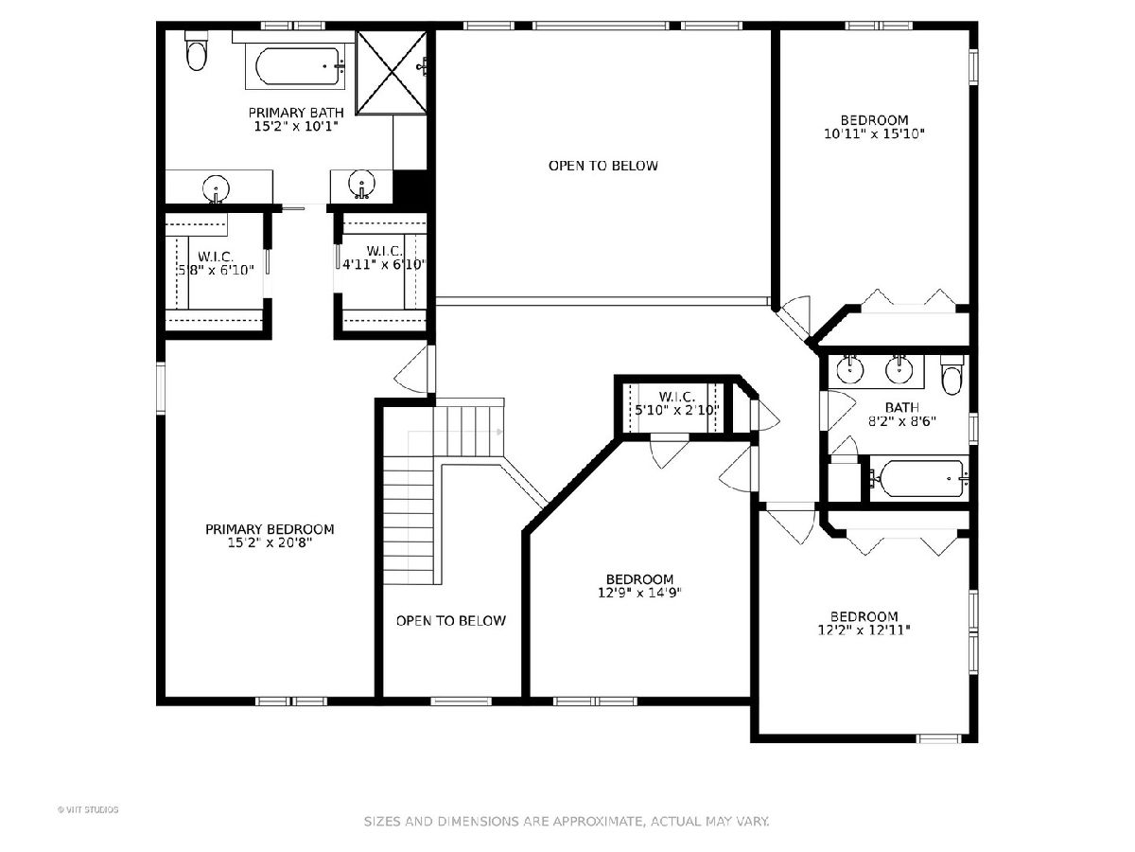
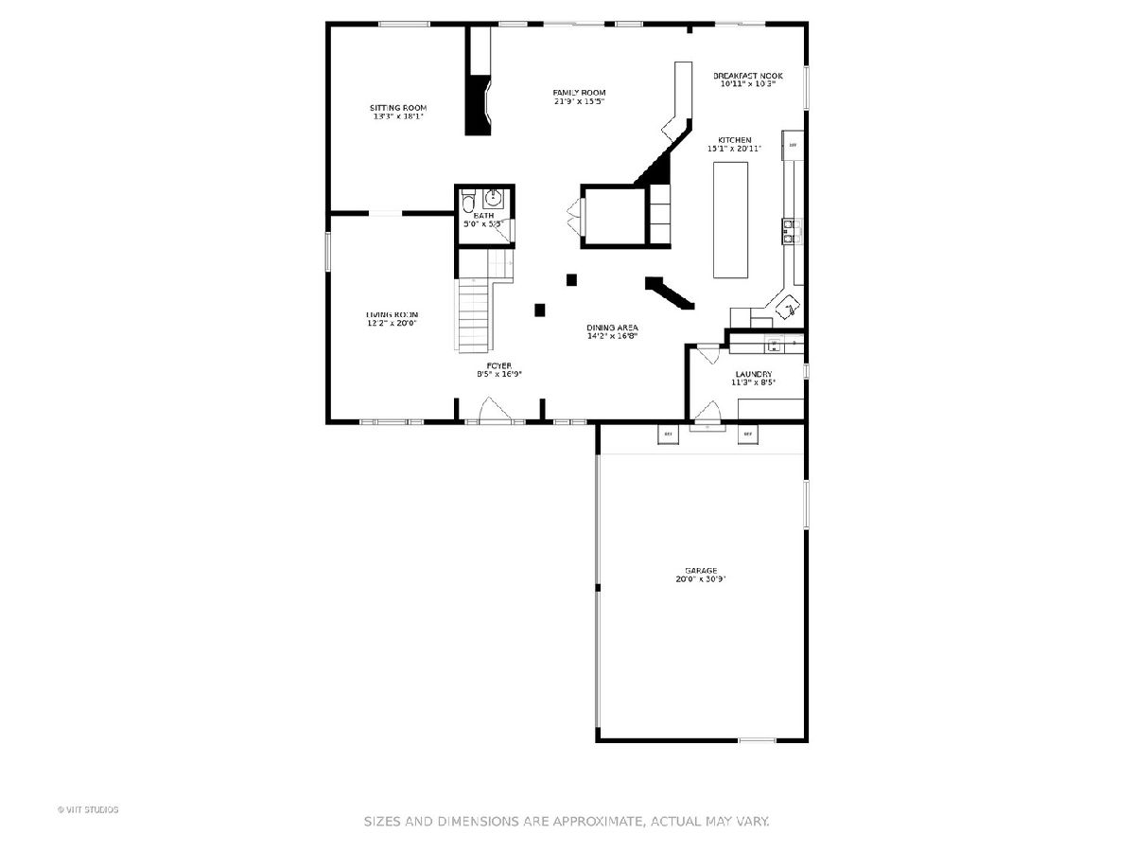
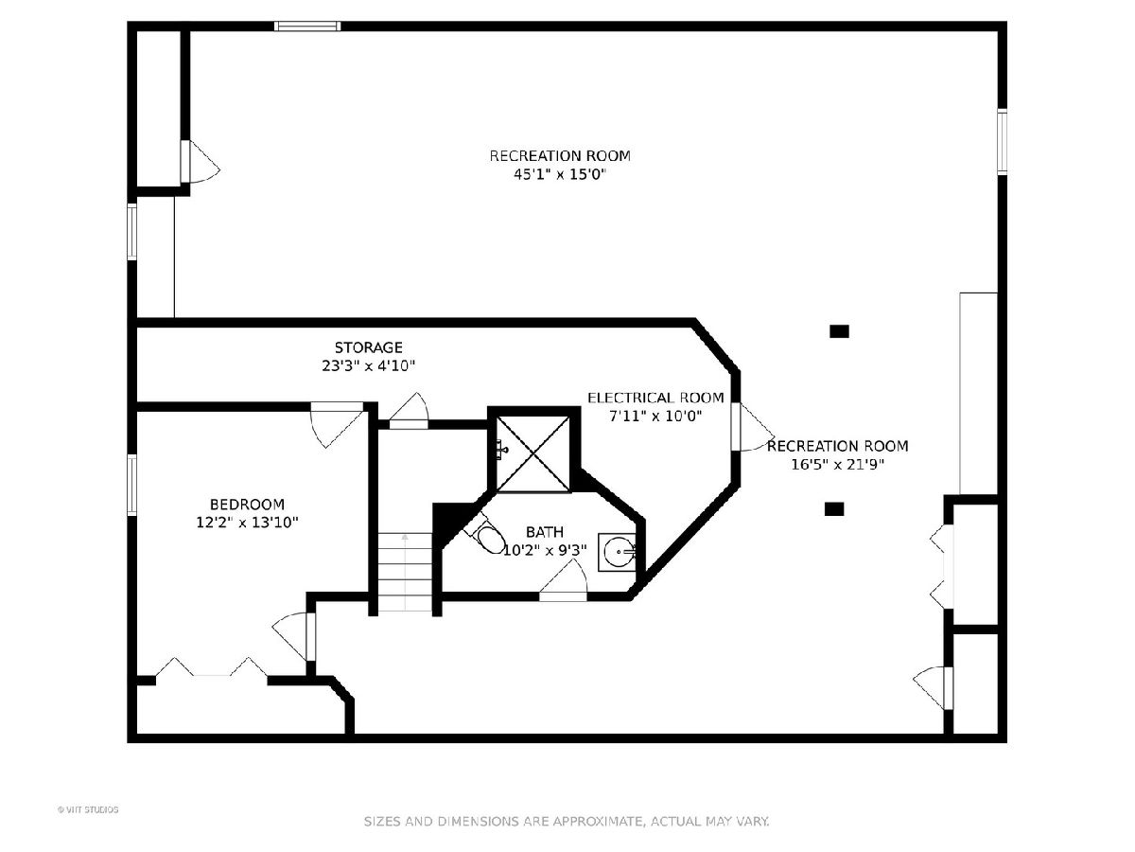
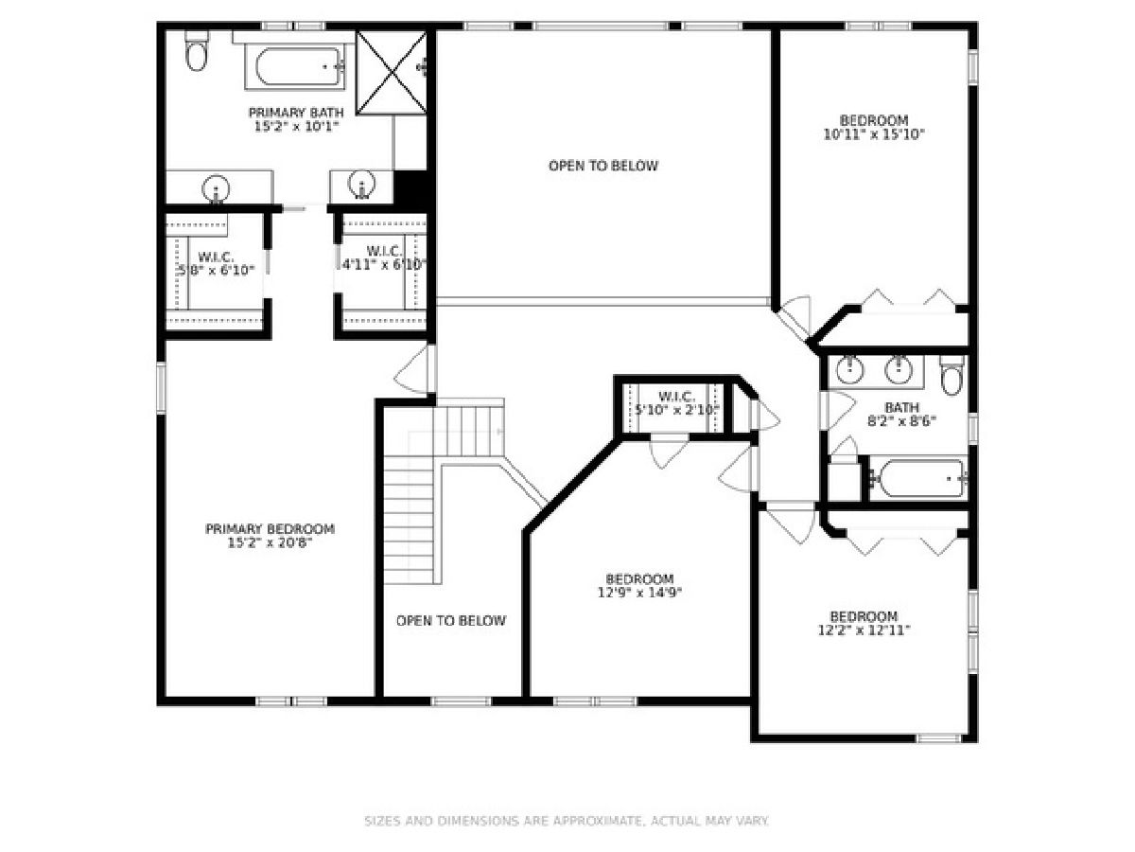
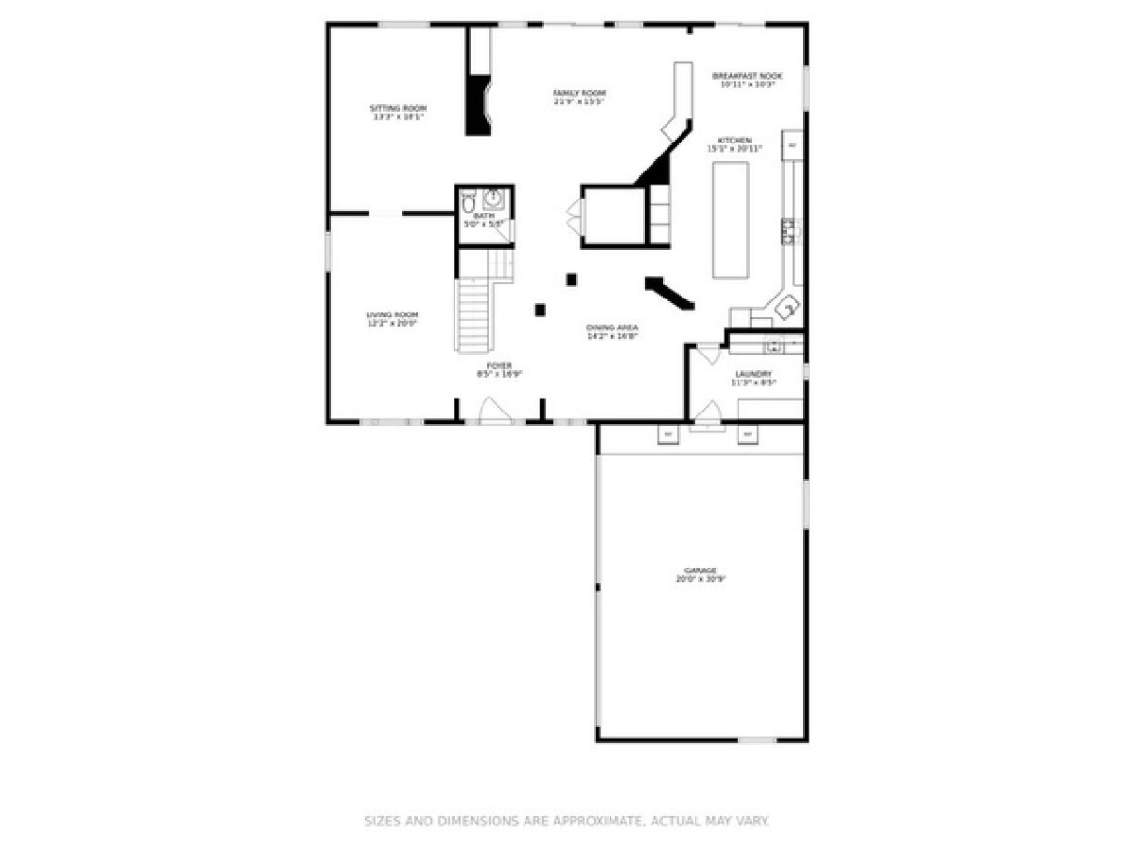
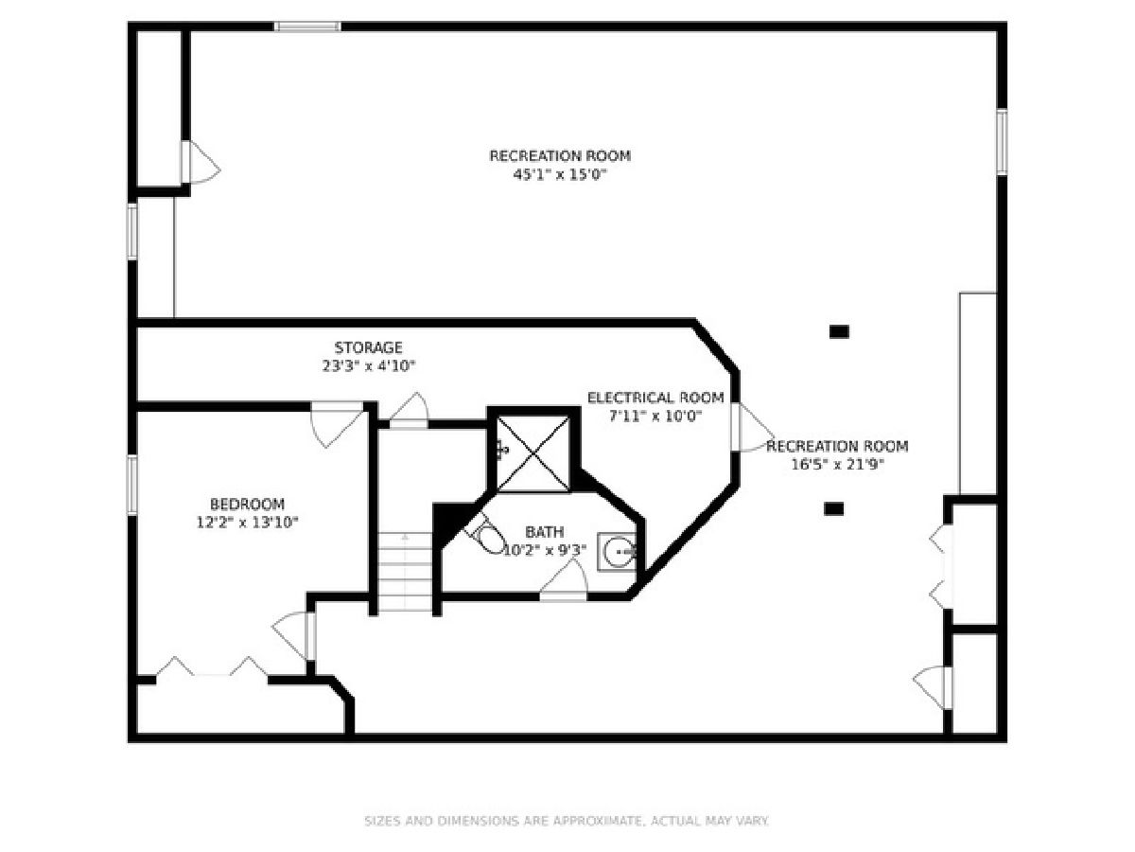
Room Specifics
Total Bedrooms: 5
Bedrooms Above Ground: 4
Bedrooms Below Ground: 1
Dimensions: —
Floor Type: Carpet
Dimensions: —
Floor Type: Carpet
Dimensions: —
Floor Type: Carpet
Dimensions: —
Floor Type: —
Full Bathrooms: 4
Bathroom Amenities: Whirlpool,Separate Shower,Double Sink
Bathroom in Basement: 1
Rooms: Eating Area,Den,Recreation Room,Foyer,Storage,Walk In Closet,Bedroom 5
Basement Description: Finished
Other Specifics
| 3 | |
| Concrete Perimeter | |
| Concrete | |
| Patio, Stamped Concrete Patio | |
| — | |
| 125X60X125X60 | |
| — | |
| Full | |
| Hardwood Floors, First Floor Laundry, Built-in Features, Walk-In Closet(s), Bookcases, Ceiling - 10 Foot, Open Floorplan, Some Carpeting, Drapes/Blinds, Separate Dining Room | |
| Double Oven, Microwave, Dishwasher, High End Refrigerator, Washer, Dryer, Disposal, Stainless Steel Appliance(s), Range Hood, Gas Cooktop, Range Hood, Wall Oven | |
| Not in DB | |
| Park, Tennis Court(s), Lake, Curbs, Sidewalks, Street Lights, Street Paved | |
| — | |
| — | |
| Gas Log, Gas Starter |
Tax History
| Year | Property Taxes |
|---|---|
| 2021 | $14,457 |
Contact Agent
Nearby Similar Homes
Nearby Sold Comparables
Contact Agent
Listing Provided By
@properties








